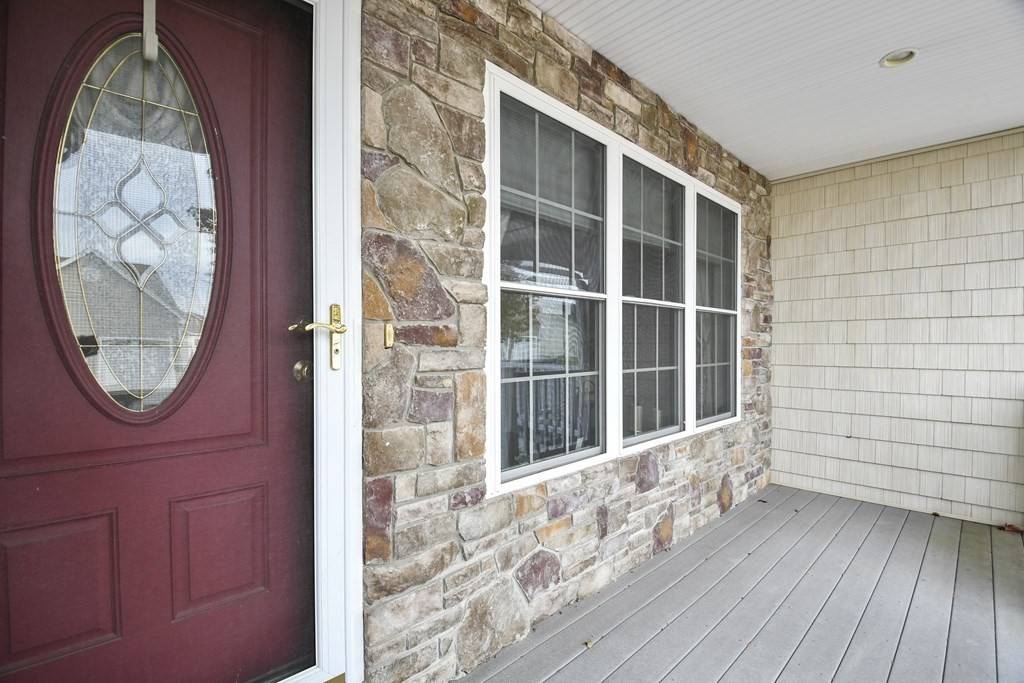$502,000
$500,000
0.4%For more information regarding the value of a property, please contact us for a free consultation.
2 Beds
2.5 Baths
1,560 SqFt
SOLD DATE : 12/28/2023
Key Details
Sold Price $502,000
Property Type Condo
Sub Type Condominium
Listing Status Sold
Purchase Type For Sale
Square Footage 1,560 sqft
Price per Sqft $321
MLS Listing ID 73180804
Sold Date 12/28/23
Bedrooms 2
Full Baths 2
Half Baths 1
HOA Fees $215/mo
HOA Y/N true
Year Built 2007
Annual Tax Amount $6,359
Tax Year 2022
Property Sub-Type Condominium
Property Description
Welcome to Sparkling River, a 55 & over community! This impeccable 2-bedroom, 2.5-bathroom condo boasts a captivating open floor plan, accentuated by soaring ceilings & exquisite hardwood floors that seamlessly flow throughout the living areas. As you enter the inviting living room, you'll be greeted by a cozy gas fireplace & a picture window, creating a warm & welcoming ambiance. The LR effortlessly transitions into the elegant dining room, providing the perfect space for entertaining. The heart of this home is the cabinet-packed kitchen, adorned w/ sleek black appliances, granite countertops & a convenient breakfast bar. First-floor laundry makes chores a breeze. The primary suite features plush wall-to-wall carpeting, dual walk-in closets & an en suite w/ a shower stall, providing a private retreat. The 2nd generously sized bedroom is perfect for guests. A full bath completes this level. Discover add'l living space in the basement's bonus rm. Two car attached garage!
Location
State NH
County Hillsborough
Zoning R2
Direction Webster Street to Leybridge Drive to Doveton Lane
Rooms
Basement Y
Primary Bedroom Level First
Dining Room Flooring - Hardwood
Kitchen Closet, Flooring - Hardwood, Dining Area, Pantry, Countertops - Stone/Granite/Solid, Breakfast Bar / Nook, Recessed Lighting
Interior
Interior Features Closet, Cable Hookup, Bonus Room
Heating Forced Air, Baseboard, Natural Gas
Cooling Central Air
Flooring Tile, Carpet, Hardwood, Flooring - Wall to Wall Carpet
Fireplaces Number 1
Fireplaces Type Living Room
Appliance Range, Dishwasher, Disposal, Microwave, Refrigerator, Utility Connections for Electric Range, Utility Connections for Gas Dryer
Laundry Gas Dryer Hookup, Washer Hookup, First Floor, In Unit
Exterior
Exterior Feature Porch, Rain Gutters
Garage Spaces 2.0
Community Features Public Transportation, Shopping, Golf
Utilities Available for Electric Range, for Gas Dryer, Washer Hookup
Roof Type Shingle
Total Parking Spaces 2
Garage Yes
Building
Story 2
Sewer Public Sewer
Water Public
Others
Pets Allowed Yes w/ Restrictions
Senior Community true
Read Less Info
Want to know what your home might be worth? Contact us for a FREE valuation!

Our team is ready to help you sell your home for the highest possible price ASAP
Bought with Donna Howell • Arris Realty
GET MORE INFORMATION
Broker | License ID: 068128
steven@whitehillestatesandhomes.com
48 Maple Manor Rd, Center Conway , New Hampshire, 03813, USA






