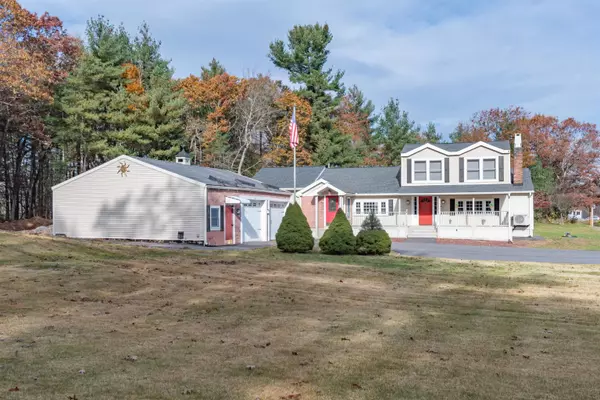Bought with Paul Bettencourt • Beaudoin and Associates REALTORS
$600,000
$584,900
2.6%For more information regarding the value of a property, please contact us for a free consultation.
3 Beds
2 Baths
2,410 SqFt
SOLD DATE : 12/22/2023
Key Details
Sold Price $600,000
Property Type Single Family Home
Sub Type Single Family
Listing Status Sold
Purchase Type For Sale
Square Footage 2,410 sqft
Price per Sqft $248
MLS Listing ID 4977043
Sold Date 12/22/23
Style Other
Bedrooms 3
Full Baths 1
Half Baths 1
Construction Status Existing
Year Built 1800
Annual Tax Amount $7,240
Tax Year 2022
Lot Size 1.110 Acres
Acres 1.11
Property Sub-Type Single Family
Property Description
This charming and unique property in Pelham has been updated throughout over the last year, and the Seller's recent employment relocation is your gain! New heating and cooling systems installed within 1 year, new septic system installed within 1 month, the entire house freshly painted, and much much more! Abutting over 20 acres of conservation land at Wolven Park, this quiet and serene property will be your personal oasis for as long as you choose to love it and call it home! As you walk out onto your back deck, you are greeted by all the natural beauty that Pelham has to offer, with mature trees lining the back side of your property. Inside, you will find an enticing blend of old-world charm and modern updates and convenience. With the original home being built in the 1800's, there is a special historical significance that comes with the property, but with modern additions to the home, all the amenities of today will keep you comfortable. As you walk in the front door, you'll be greeted by a spacious room with exposed beams, whisking you back to the 1800's and a simpler time. But as you look to your left, you'll see the modern kitchen and large living and family rooms that transport you back to present day. With a first floor master suite and two other bedrooms upstairs, this home is perfect for a variety of buyers! Showings delayed until Open House on Saturday November 11th from 11am-1pm. Offers due by Sunday Nov 12th @ 3pm
Location
State NH
County Nh-hillsborough
Area Nh-Hillsborough
Zoning R
Rooms
Basement Entrance Walk-up
Basement Concrete Floor, Unfinished
Interior
Interior Features Dining Area, Fireplace - Wood, Primary BR w/ BA, Skylight, Vaulted Ceiling, Laundry - 1st Floor, Laundry - Basement
Heating Electric
Cooling Mini Split
Flooring Wood
Equipment Radon Mitigation, Generator - Portable
Exterior
Exterior Feature Vinyl Siding
Parking Features Detached
Garage Spaces 5.0
Garage Description Driveway, Garage
Utilities Available Cable, Internet - Cable
Roof Type Shingle - Asphalt
Building
Lot Description Country Setting, Level, Trail/Near Trail, Wooded
Story 2
Foundation Stone
Sewer Private, Septic
Water Drilled Well
Construction Status Existing
Schools
Elementary Schools Pelham Elementary School
Middle Schools Pelham Memorial School
High Schools Pelham High School
School District Pelham
Read Less Info
Want to know what your home might be worth? Contact us for a FREE valuation!

Our team is ready to help you sell your home for the highest possible price ASAP

GET MORE INFORMATION
Broker | License ID: 068128
steven@whitehillestatesandhomes.com
48 Maple Manor Rd, Center Conway , New Hampshire, 03813, USA






