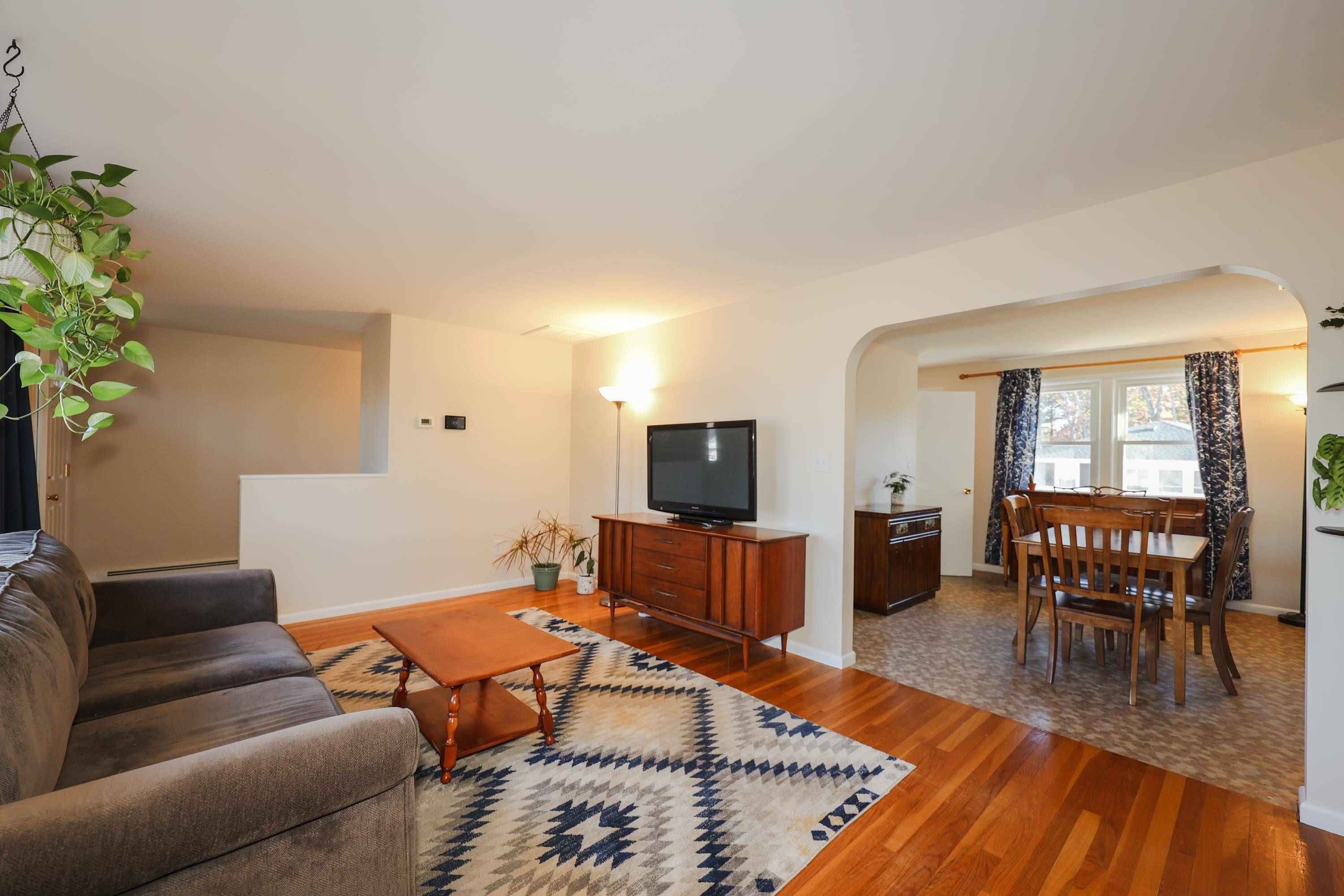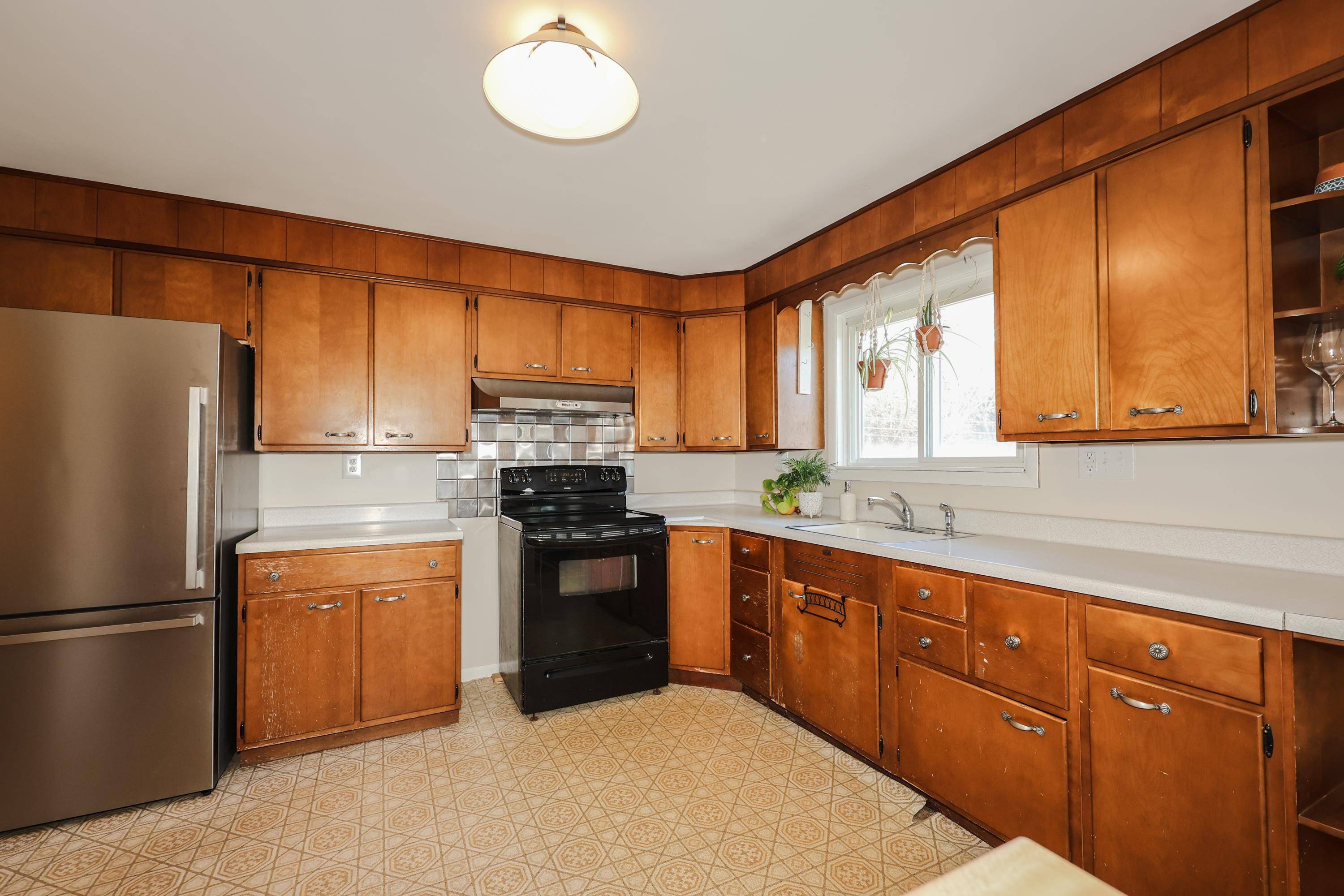Bought with Alex LaChance • East Key Realty
$425,000
$399,000
6.5%For more information regarding the value of a property, please contact us for a free consultation.
3 Beds
2 Baths
1,300 SqFt
SOLD DATE : 12/19/2023
Key Details
Sold Price $425,000
Property Type Single Family Home
Sub Type Single Family
Listing Status Sold
Purchase Type For Sale
Square Footage 1,300 sqft
Price per Sqft $326
MLS Listing ID 4978481
Sold Date 12/19/23
Style Ranch
Bedrooms 3
Full Baths 1
Three Quarter Bath 1
Construction Status Existing
Year Built 1959
Annual Tax Amount $5,112
Tax Year 2023
Lot Size 10,454 Sqft
Acres 0.24
Property Sub-Type Single Family
Property Description
Explore the charm of this 3-bedroom, 2-bath ranch home situated on a corner lot in the sweet neighborhood of Hudson, NH. With $30,000 in updates over the past year, this residence offers the convenience of single-floor living, complemented by lower level options to extend your space. The lower level unfolds possibilities with its partially finished open space, perfect for a game room, home gym, or office. A spare room adds versatility, ideal for a home office, while a 3/4 bath with a conveniently located laundry room enhances practicality. The one-car garage underneath completes the package, offering both convenience and functionality. Many thoughtful updates made by the current owners, including the introduction of central air conditioning for year-round comfort. A brand new fence enhances both security and privacy, creating a safe haven for your pets and family to enjoy. The entire main living space has been tastefully painted, providing a fresh and inviting atmosphere. Upgraded electric and updated access to the attic. Plus, a new refrigerator and dishwasher! Situated in a prime location, this residence offers easy access to the vibrant amenities of both Hudson and Nashua. Welcome home to a harmonious blend of modern living and classic charm.
Location
State NH
County Nh-hillsborough
Area Nh-Hillsborough
Zoning Res
Rooms
Basement Entrance Interior
Basement Concrete Floor, Insulated, Partially Finished, Stairs - Interior, Storage Space, Interior Access
Interior
Interior Features Attic – Pulldown
Heating Gas - Natural
Cooling Central AC
Flooring Ceramic Tile, Hardwood, Laminate, Vinyl
Equipment Air Conditioner, Other
Exterior
Exterior Feature Wood Siding
Parking Features Under
Garage Spaces 1.0
Garage Description Driveway, Garage, Off Street, Paved, Under
Utilities Available Internet - Fiber Optic
Waterfront Description No
View Y/N No
Water Access Desc No
View No
Roof Type Shingle - Asphalt
Building
Lot Description Subdivision
Story 1
Foundation Concrete
Sewer Public Sewer at Street
Water Public
Construction Status Existing
Schools
Elementary Schools Hills Garrison Elem
Middle Schools Hudson Memorial School
High Schools Alvirne High School
Read Less Info
Want to know what your home might be worth? Contact us for a FREE valuation!

Our team is ready to help you sell your home for the highest possible price ASAP

GET MORE INFORMATION
Broker | License ID: 068128
steven@whitehillestatesandhomes.com
48 Maple Manor Rd, Center Conway , New Hampshire, 03813, USA






