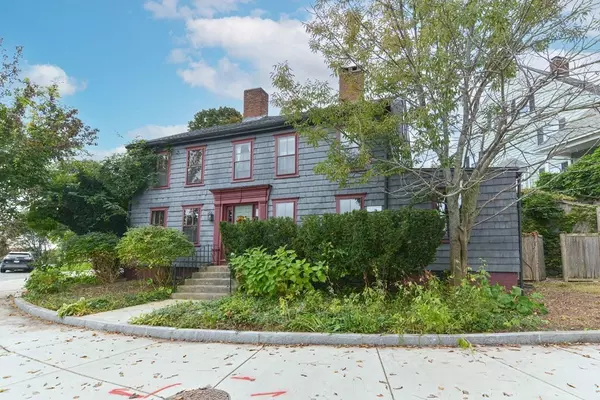$960,000
$998,000
3.8%For more information regarding the value of a property, please contact us for a free consultation.
4 Beds
2.5 Baths
2,962 SqFt
SOLD DATE : 12/19/2023
Key Details
Sold Price $960,000
Property Type Single Family Home
Sub Type Single Family Residence
Listing Status Sold
Purchase Type For Sale
Square Footage 2,962 sqft
Price per Sqft $324
MLS Listing ID 73168565
Sold Date 12/19/23
Style Colonial,Colonial Revival,Federal
Bedrooms 4
Full Baths 2
Half Baths 1
HOA Y/N false
Year Built 1685
Annual Tax Amount $7,182
Tax Year 2023
Lot Size 5,227 Sqft
Acres 0.12
Property Sub-Type Single Family Residence
Property Description
Unique opportunity to own a piece of Medford's rich history. Historic John Bradshaw House in the Marm Simonds Historic District is the only 17th century house in West Medford. A rare & remarkable product of several periods of construction spanning to late 19th century. Brimming w/the timeless elegance of eras past & filled w/distinctive period details at every turn, YET offering a harmonious fusion of modern-day essentials. Boasts 7 fireplaces, beehive oven, exposed brick, beamed ceilings, built-ins, unique smoker chimney, newly refinished hardwood floors & more. Beautiful, BRAND NEW kitchen w/KitchenAid appliances, maple cabs, granite countertops & separate pantry. Generously sized & sun-splashed rooms w/high ceilings surprising for the era. Convenient 1st floor BR or office & ½ bath. Primary BR ensuite, 2 additional BRs & 2nd full tiled bath on 2nd level. Fab expansion potential in walk-up attic. Ideal commuter location w/parking & enclosed patio w/fountain. A truly exceptional home.
Location
State MA
County Middlesex
Area West Medford
Zoning res
Direction Corner of Hastings Lane & High Street
Rooms
Basement Full, Walk-Out Access, Interior Entry, Concrete
Primary Bedroom Level Second
Dining Room Beamed Ceilings, Flooring - Hardwood
Kitchen Beamed Ceilings, Flooring - Vinyl, Pantry, Stainless Steel Appliances, Gas Stove
Interior
Interior Features Bonus Room
Heating Baseboard, Natural Gas
Cooling Window Unit(s)
Flooring Vinyl, Hardwood, Flooring - Wood
Fireplaces Number 7
Fireplaces Type Kitchen, Living Room, Master Bedroom, Bedroom
Appliance Range, Dishwasher, Disposal, Refrigerator, Washer, Dryer
Laundry Gas Dryer Hookup, In Basement
Exterior
Exterior Feature Patio, Fenced Yard, Garden, Other
Fence Fenced/Enclosed, Fenced
Community Features Public Transportation, Shopping, Park, Medical Facility, Highway Access, House of Worship, Private School, Public School, University
Roof Type Shingle
Total Parking Spaces 2
Garage No
Building
Lot Description Corner Lot
Foundation Brick/Mortar
Sewer Public Sewer
Water Public
Architectural Style Colonial, Colonial Revival, Federal
Schools
Elementary Schools Brooks
High Schools Medford High
Others
Senior Community false
Read Less Info
Want to know what your home might be worth? Contact us for a FREE valuation!

Our team is ready to help you sell your home for the highest possible price ASAP
Bought with Michael Briggs • Flow Realty, Inc.
GET MORE INFORMATION
Broker | License ID: 068128
steven@whitehillestatesandhomes.com
48 Maple Manor Rd, Center Conway , New Hampshire, 03813, USA






