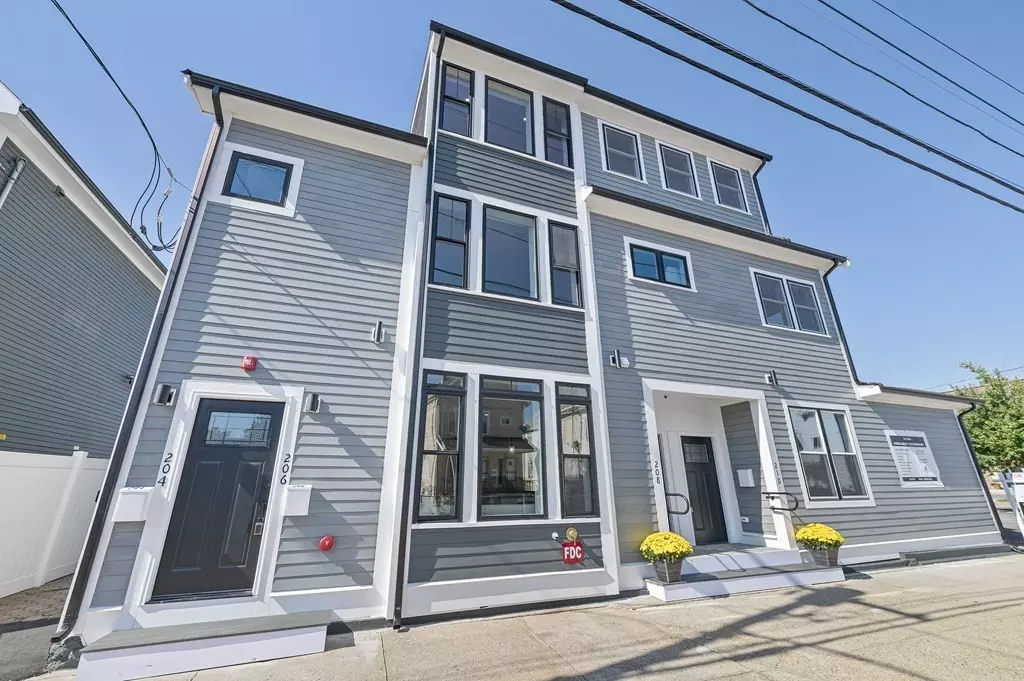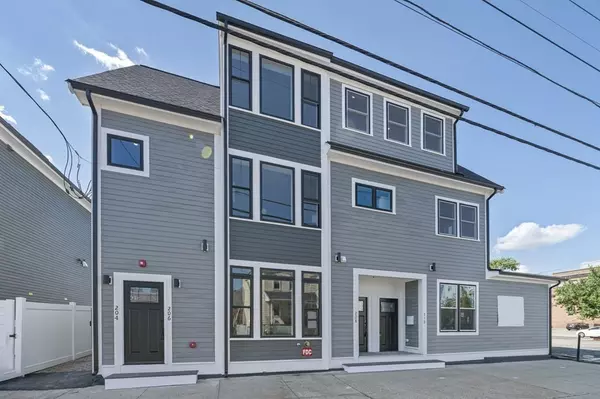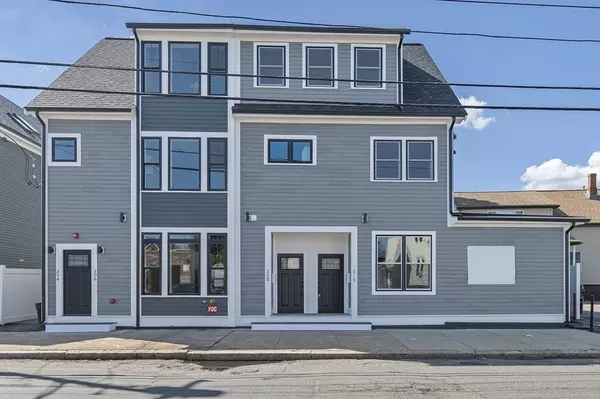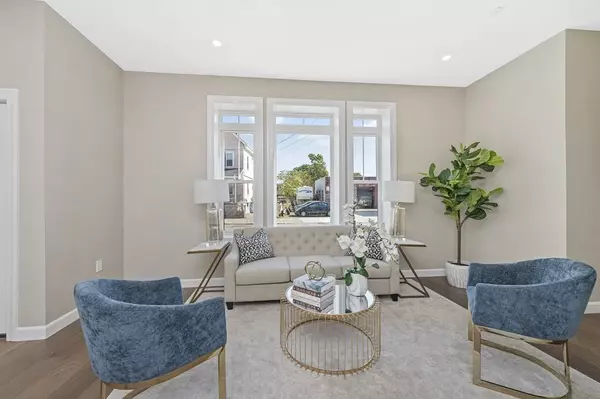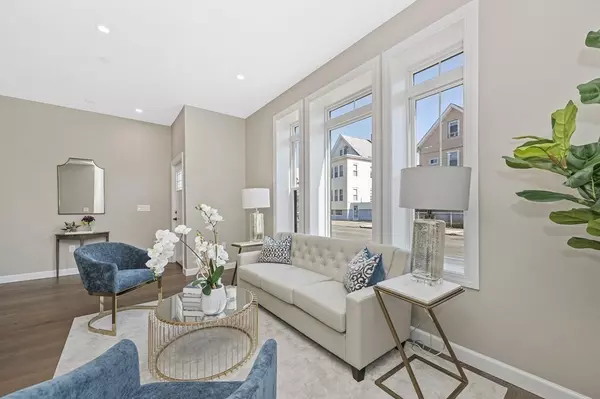$700,000
$725,000
3.4%For more information regarding the value of a property, please contact us for a free consultation.
2 Beds
2 Baths
1,707 SqFt
SOLD DATE : 12/15/2023
Key Details
Sold Price $700,000
Property Type Condo
Sub Type Condominium
Listing Status Sold
Purchase Type For Sale
Square Footage 1,707 sqft
Price per Sqft $410
MLS Listing ID 73167375
Sold Date 12/15/23
Bedrooms 2
Full Baths 2
HOA Fees $140/mo
HOA Y/N true
Year Built 1880
Annual Tax Amount $9,999
Tax Year 2023
Property Sub-Type Condominium
Property Description
BRAND NEW CONSTRUCTION! Gorgeous 2 bed, 2 bath, 1,707 sq ft unit over 2 levels has a spacious, flexible & contemporary floor plan. Featuring a beautiful kitchen w/Quartz counters, abundance of white Shaker cabinets, stainless steel appliances, rec'd lighting & lg peninsula. Lower level w/electric fireplace makes for a great Media/Family room.A few construction highlights include Hardie Board siding, Owens Corning Roof, block patio w/room for grill & furniture, On-demand tankless water, Bosch HVAC, engineered hardwood flrs, spa like primary bath w/duel shower heads. Located on the Medford line in the much-desired Edgeworth neighborhood, under a mile from Malden Center Train (14 min walk) w/bus route just outside the unit.Down the street is Assembly Row, one of Boston areas hottest locations offering shopping, entertainment & dining.This well appointed condo comes w/2 parking spaces, extra basement storage offering a great location w/ample living space w/a modern feel.
Location
State MA
County Middlesex
Area Edgeworth
Direction Highland Ave - Between Emerald & Thatcher
Rooms
Basement Y
Primary Bedroom Level First
Dining Room Open Floorplan
Kitchen Countertops - Stone/Granite/Solid, Countertops - Upgraded, Exterior Access, Open Floorplan, Recessed Lighting, Remodeled, Stainless Steel Appliances, Peninsula
Interior
Interior Features Open Floorplan, Recessed Lighting, Media Room
Heating Forced Air, Electric, Individual, Unit Control, Fireplace(s)
Cooling Central Air, Individual, Unit Control
Flooring Tile, Engineered Hardwood
Appliance Range, Dishwasher, Disposal, Microwave, Refrigerator, Utility Connections for Electric Range, Utility Connections for Electric Oven
Laundry In Unit, Washer Hookup
Exterior
Exterior Feature Patio
Community Features Public Transportation, Shopping, Park, Walk/Jog Trails, Bike Path, Conservation Area, Highway Access, Marina, T-Station
Utilities Available for Electric Range, for Electric Oven, Washer Hookup
Roof Type Shingle
Total Parking Spaces 2
Garage No
Building
Story 2
Sewer Public Sewer
Water Public
Schools
High Schools Malden High
Others
Pets Allowed Yes w/ Restrictions
Senior Community false
Read Less Info
Want to know what your home might be worth? Contact us for a FREE valuation!

Our team is ready to help you sell your home for the highest possible price ASAP
Bought with Jill Fitzpatrick • Century 21 North East
GET MORE INFORMATION
Broker | License ID: 068128
steven@whitehillestatesandhomes.com
48 Maple Manor Rd, Center Conway , New Hampshire, 03813, USA

