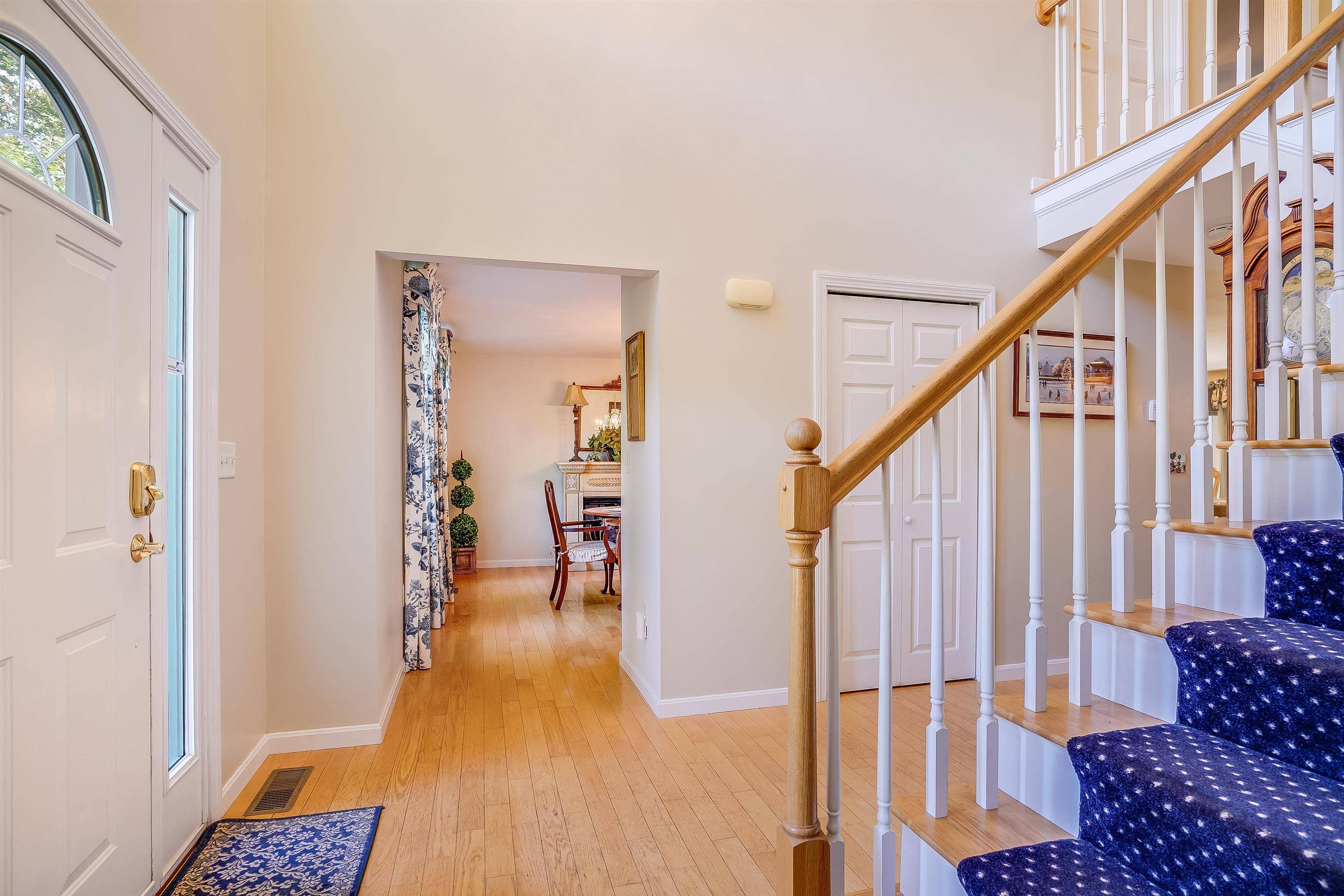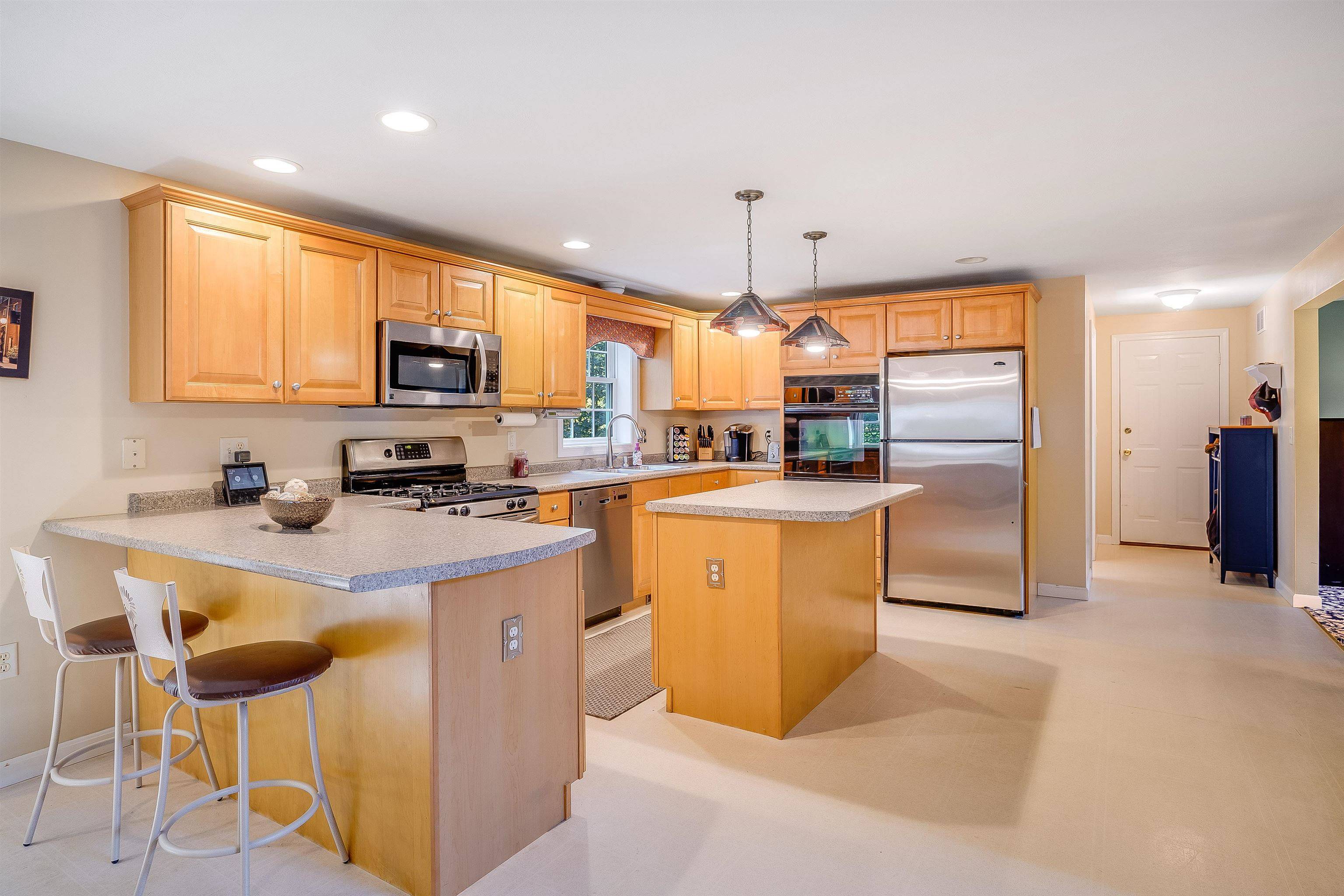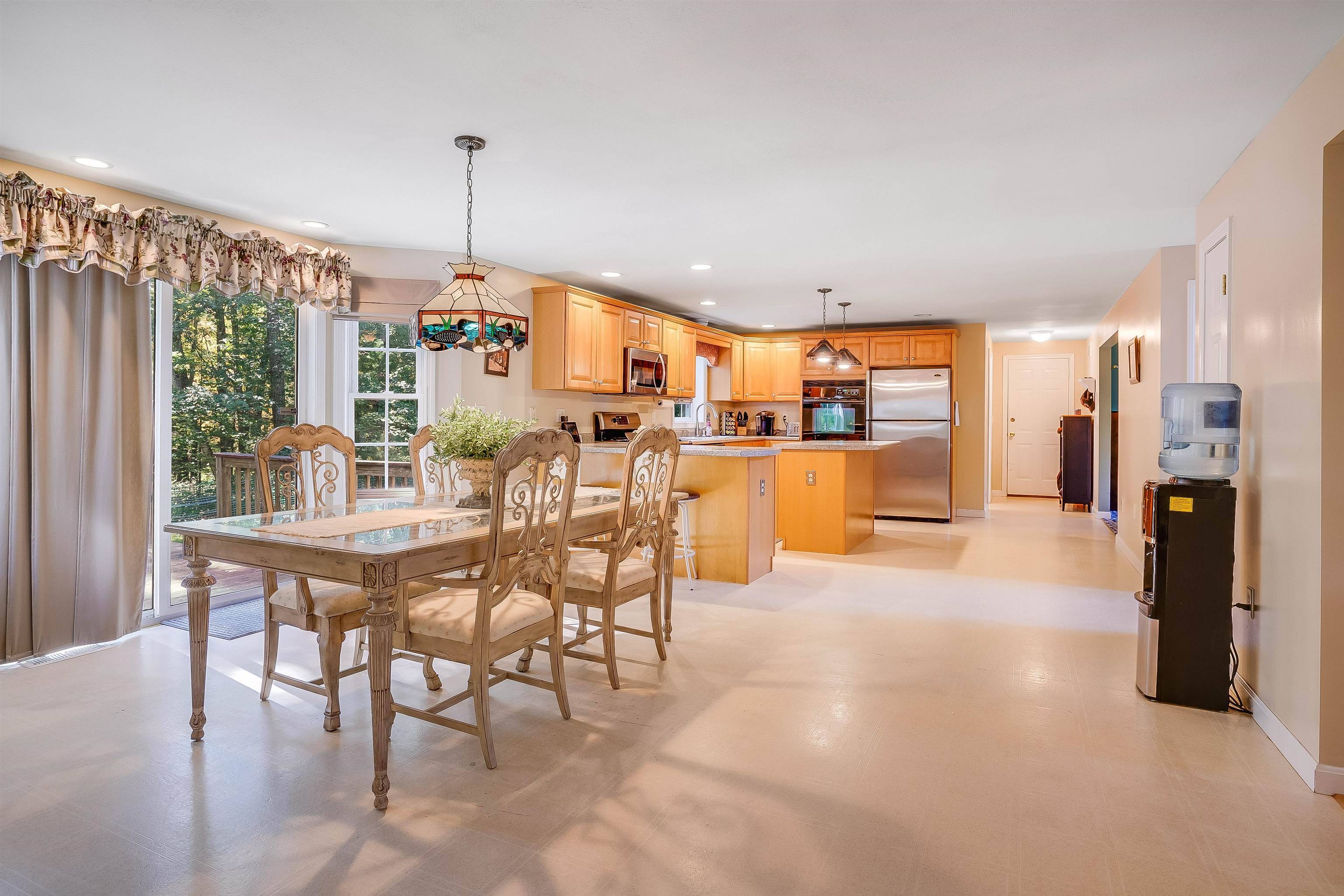Bought with Barry Warhola • Monument Realty
$665,000
$650,000
2.3%For more information regarding the value of a property, please contact us for a free consultation.
3 Beds
3 Baths
2,648 SqFt
SOLD DATE : 12/15/2023
Key Details
Sold Price $665,000
Property Type Single Family Home
Sub Type Single Family
Listing Status Sold
Purchase Type For Sale
Square Footage 2,648 sqft
Price per Sqft $251
Subdivision Royal Oaks
MLS Listing ID 4973265
Sold Date 12/15/23
Style Colonial
Bedrooms 3
Full Baths 2
Half Baths 1
Construction Status Existing
Year Built 2002
Annual Tax Amount $8,704
Tax Year 2022
Lot Size 0.520 Acres
Acres 0.52
Property Sub-Type Single Family
Property Description
Back On Market Pending Release (due to buyer's home sale contingency).A Stately Colonial, A Preferred Location. Offering over 2600 square feet this 3 Bedroom, 2.5 Bath home is situated in an established Hudson neighborhood, overlooking a cul de sac. With a private back yard and conservation land behind, the tranquility and privacy of New Hampshire living awaits. Once inside the two story foyer, you'll find a formal living room to your right and formal dining to your left. The open concept kitchen spans the rear of the home, with an island and eat-in area with bump out, with sliders open to the deck. The cathedral ceiling great room offers a gas fireplace, and plenty of room to roam. Upstairs the Primary Suite is a blank canvas, ready for your style with a walk in closet and full bathroom. Two additional Bedrooms and an additional full bath. And the full, dry unfinished basement offers plenty of additional storage space. Central AC, 2 Car Attached Garage. Most of the features are original, see the potential. Open House Sat 10/28 10-12
Location
State NH
County Nh-hillsborough
Area Nh-Hillsborough
Zoning R
Rooms
Basement Entrance Walk-up
Basement Concrete Floor, Full, Stairs - Interior, Interior Access
Interior
Interior Features Draperies, Fireplace - Gas, Kitchen/Family, Primary BR w/ BA, Laundry - 1st Floor
Heating Gas - Natural
Cooling Central AC
Flooring Carpet, Hardwood
Exterior
Exterior Feature Vinyl Siding
Parking Features Attached
Garage Spaces 2.0
Utilities Available Cable
Roof Type Shingle - Architectural
Building
Lot Description Subdivision, Trail/Near Trail, Walking Trails
Story 2
Foundation Concrete
Sewer Leach Field, Private, Septic
Water Public
Construction Status Existing
Schools
Elementary Schools Hills Garrison Elem
Middle Schools Hudson Memorial School
High Schools Alvirne High School
School District Hudson School District
Read Less Info
Want to know what your home might be worth? Contact us for a FREE valuation!

Our team is ready to help you sell your home for the highest possible price ASAP

GET MORE INFORMATION
Broker | License ID: 068128
steven@whitehillestatesandhomes.com
48 Maple Manor Rd, Center Conway , New Hampshire, 03813, USA






