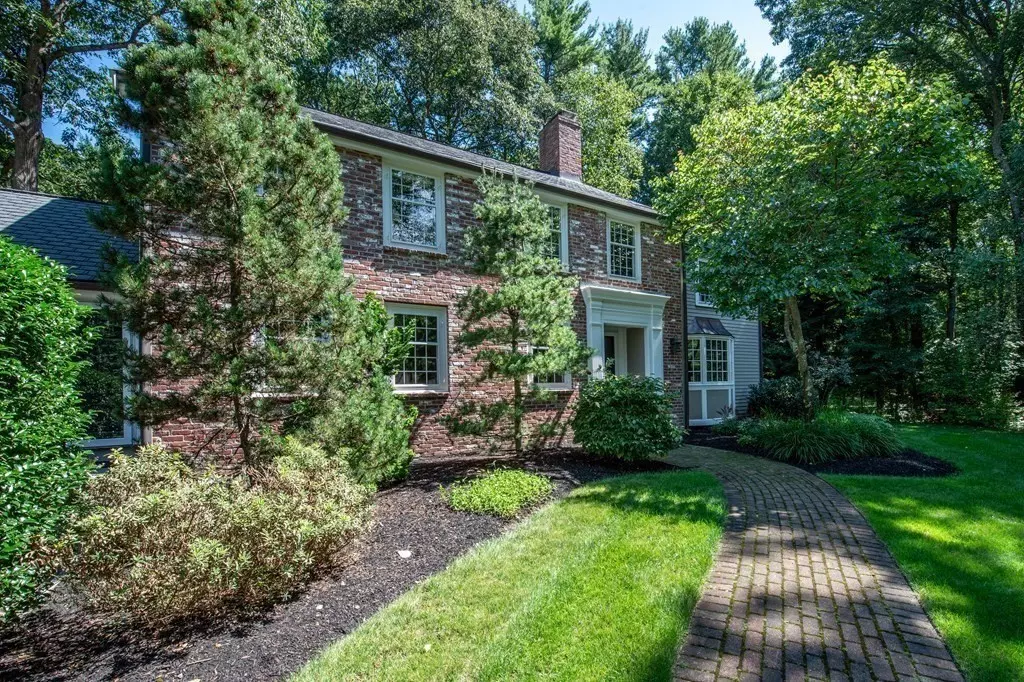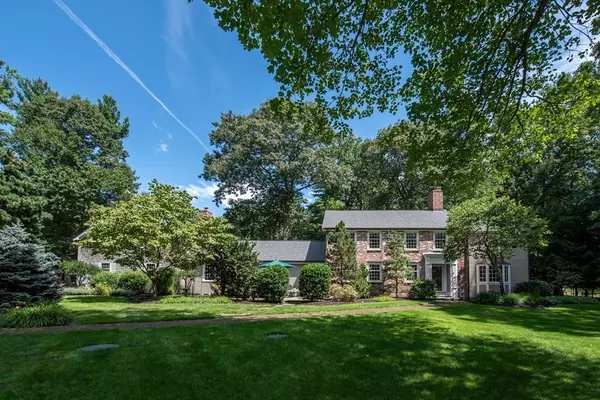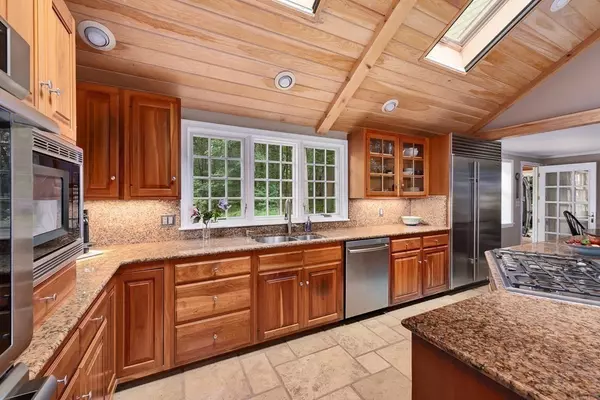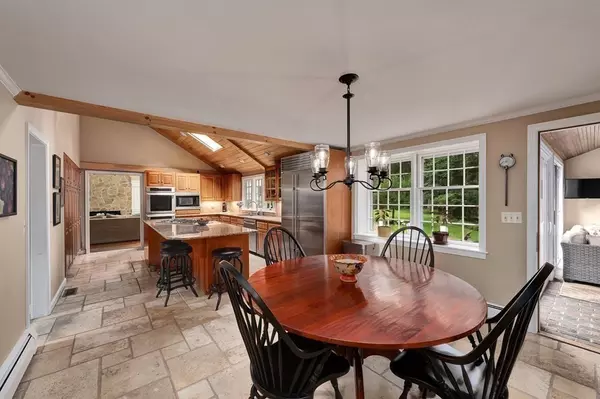$1,345,000
$1,295,000
3.9%For more information regarding the value of a property, please contact us for a free consultation.
5 Beds
3.5 Baths
4,061 SqFt
SOLD DATE : 12/14/2023
Key Details
Sold Price $1,345,000
Property Type Single Family Home
Sub Type Single Family Residence
Listing Status Sold
Purchase Type For Sale
Square Footage 4,061 sqft
Price per Sqft $331
MLS Listing ID 73153889
Sold Date 12/14/23
Style Colonial
Bedrooms 5
Full Baths 3
Half Baths 1
HOA Y/N false
Year Built 1974
Annual Tax Amount $13,113
Tax Year 2023
Lot Size 2.000 Acres
Acres 2.0
Property Description
Tucked away on a quiet cul-de-sac in Boxford, this elegant expanded colonial on 2 acres offers plenty of peace and privacy! The chefs kitchen has a large island equipped with a Thermador gas cooktop, dual Thermador wall ovens and Sub-Zero fridge. The family room has a wood stove with floor-to-ceiling stone backing, keeping it toasty in cooler months! The den makes a great study/office with fireplace and built-in cabinets. The bright 3-room suite above the garage has a large bedroom with sitting area, kitchen with counter seating, living room opening onto a sitting balcony, full bath with laundry and a separate entrance-perfect in-law/au-pair/guest suite! Dine al fresco on the deck, entertain around the firepit or relax in the sunroom overlooking the large private backyard. Lots of thoughtful extras-remote thermostats, full-house generator, skylights with shades, covered shed and garage pass-through for firewood, private front patio, garden area and invisible dog fence.
Location
State MA
County Essex
Zoning RA
Direction Main St to Towne Rd, right on Hollow Tree Rd, right on Stonecleave Rd, right onto Tanglewood Rd
Rooms
Family Room Wood / Coal / Pellet Stove, Skylight, Cathedral Ceiling(s), Ceiling Fan(s), Closet/Cabinets - Custom Built, Flooring - Hardwood
Basement Full, Bulkhead, Sump Pump, Unfinished
Primary Bedroom Level Second
Dining Room Flooring - Hardwood, Wainscoting, Crown Molding
Kitchen Skylight, Ceiling Fan(s), Vaulted Ceiling(s), Flooring - Stone/Ceramic Tile, Dining Area, Countertops - Stone/Granite/Solid, Kitchen Island, Recessed Lighting, Gas Stove
Interior
Interior Features Countertops - Stone/Granite/Solid, Peninsula, Ceiling - Cathedral, Bathroom - Full, Closet/Cabinets - Custom Built, Recessed Lighting, Ceiling Fan(s), Slider, Kitchen, Living/Dining Rm Combo, Bathroom, Den, Sun Room
Heating Baseboard, Natural Gas, Fireplace
Cooling Central Air
Flooring Flooring - Hardwood, Flooring - Stone/Ceramic Tile
Fireplaces Number 2
Fireplaces Type Living Room
Appliance Oven, Dishwasher, Microwave, Countertop Range, Refrigerator, Freezer, Washer, Water Softener
Laundry Dryer Hookup - Electric, Washer Hookup, Flooring - Stone/Ceramic Tile, First Floor
Exterior
Exterior Feature Balcony / Deck, Deck - Wood, Patio, Balcony, Storage, Garden, Invisible Fence
Garage Spaces 3.0
Fence Invisible
Roof Type Shingle
Total Parking Spaces 4
Garage Yes
Building
Lot Description Level
Foundation Concrete Perimeter
Sewer Private Sewer
Water Private
Architectural Style Colonial
Schools
Elementary Schools Cole/Spofford
Middle Schools Masconomet
High Schools Masconomet
Others
Senior Community false
Read Less Info
Want to know what your home might be worth? Contact us for a FREE valuation!

Our team is ready to help you sell your home for the highest possible price ASAP
Bought with Norman R. Banville • J. Barrett & Company
GET MORE INFORMATION
Broker | License ID: 068128
steven@whitehillestatesandhomes.com
48 Maple Manor Rd, Center Conway , New Hampshire, 03813, USA






