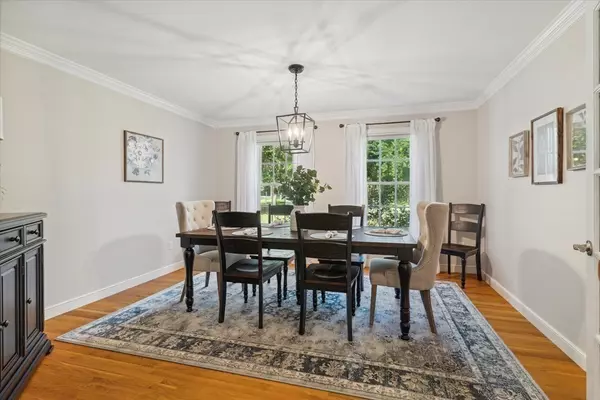$1,349,000
$1,349,000
For more information regarding the value of a property, please contact us for a free consultation.
3 Beds
3.5 Baths
4,041 SqFt
SOLD DATE : 12/11/2023
Key Details
Sold Price $1,349,000
Property Type Single Family Home
Sub Type Single Family Residence
Listing Status Sold
Purchase Type For Sale
Square Footage 4,041 sqft
Price per Sqft $333
MLS Listing ID 73166696
Sold Date 12/11/23
Style Cape
Bedrooms 3
Full Baths 3
Half Baths 1
HOA Y/N false
Year Built 1990
Annual Tax Amount $18,587
Tax Year 2023
Lot Size 3.770 Acres
Acres 3.77
Property Description
Cape-style home situated in one of E. Boxford's highly coveted neighborhoods, a standout property in a sought-after cul-de-sac location. Unwind in the tranquil & peaceful setting of the expansive 3.77-acre lot. The open floor plan is designed for comfortable daily living & hosting large gatherings. As you enter the sun-filled foyer you will immediately be struck by the details & quality of the home. Formal LR and DR plus private office feature French doors & distinctive molding. The “Heart” of this home is the stunning” dream” kitchen & family room. Remodeled with high end finishes, wet bar, floor to ceiling fireplace surrounded by shiplap & custom built-ins. Step outside onto the new patio w/outdoor kitchen. Retreat to the 1st fl main bdr with 2 walk-ins, updtd bath, and private patio. Bonus room is huge, w/room for a bedroom. 2nd floor boasts 2 ensuite bedrooms. Truly the perfect blend of modern luxury, functionality, and outdoor beauty in a peaceful and desirable neighborhood.
Location
State MA
County Essex
Zoning res
Direction Main St to Berry Patch Lane
Rooms
Family Room Skylight, Cathedral Ceiling(s), Ceiling Fan(s), Closet/Cabinets - Custom Built, Window(s) - Picture, Wet Bar, Exterior Access, Open Floorplan, Recessed Lighting, Remodeled, Slider
Basement Full, Interior Entry, Radon Remediation System
Primary Bedroom Level Main, First
Dining Room Flooring - Hardwood, French Doors
Kitchen Flooring - Hardwood, Dining Area, Pantry, Countertops - Stone/Granite/Solid, Kitchen Island, Open Floorplan, Recessed Lighting, Remodeled, Stainless Steel Appliances, Storage
Interior
Interior Features Vaulted Ceiling(s), Closet, Recessed Lighting, Crown Molding, Bathroom - Half, Breakfast Bar / Nook, Bonus Room, Office, Bathroom, Central Vacuum, Wet Bar, Wired for Sound
Heating Forced Air, Natural Gas
Cooling Central Air
Flooring Tile, Carpet, Hardwood, Flooring - Wall to Wall Carpet, Flooring - Hardwood
Fireplaces Number 1
Fireplaces Type Family Room
Appliance Oven, Microwave, Water Treatment, ENERGY STAR Qualified Refrigerator, Wine Refrigerator, ENERGY STAR Qualified Dryer, ENERGY STAR Qualified Dishwasher, ENERGY STAR Qualified Washer, Range Hood, Cooktop, Utility Connections for Gas Range, Utility Connections for Electric Oven, Utility Connections Outdoor Gas Grill Hookup
Laundry Flooring - Stone/Ceramic Tile, Electric Dryer Hookup, Recessed Lighting, Washer Hookup, First Floor
Exterior
Exterior Feature Patio, Rain Gutters, Storage, Professional Landscaping, Decorative Lighting, Screens, Invisible Fence, Stone Wall
Garage Spaces 3.0
Fence Invisible
Community Features Shopping, Walk/Jog Trails
Utilities Available for Gas Range, for Electric Oven, Washer Hookup, Outdoor Gas Grill Hookup
Waterfront Description Beach Front,Lake/Pond,1 to 2 Mile To Beach,Beach Ownership(Association)
Roof Type Wood
Total Parking Spaces 8
Garage Yes
Building
Lot Description Wooded, Easements
Foundation Concrete Perimeter
Sewer Private Sewer
Water Private
Architectural Style Cape
Schools
Elementary Schools Cole/Spofford
Middle Schools Masconomet
High Schools Masconomet
Others
Senior Community false
Read Less Info
Want to know what your home might be worth? Contact us for a FREE valuation!

Our team is ready to help you sell your home for the highest possible price ASAP
Bought with Dennis Marks • Keller Williams Realty Evolution
GET MORE INFORMATION
Broker | License ID: 068128
steven@whitehillestatesandhomes.com
48 Maple Manor Rd, Center Conway , New Hampshire, 03813, USA






