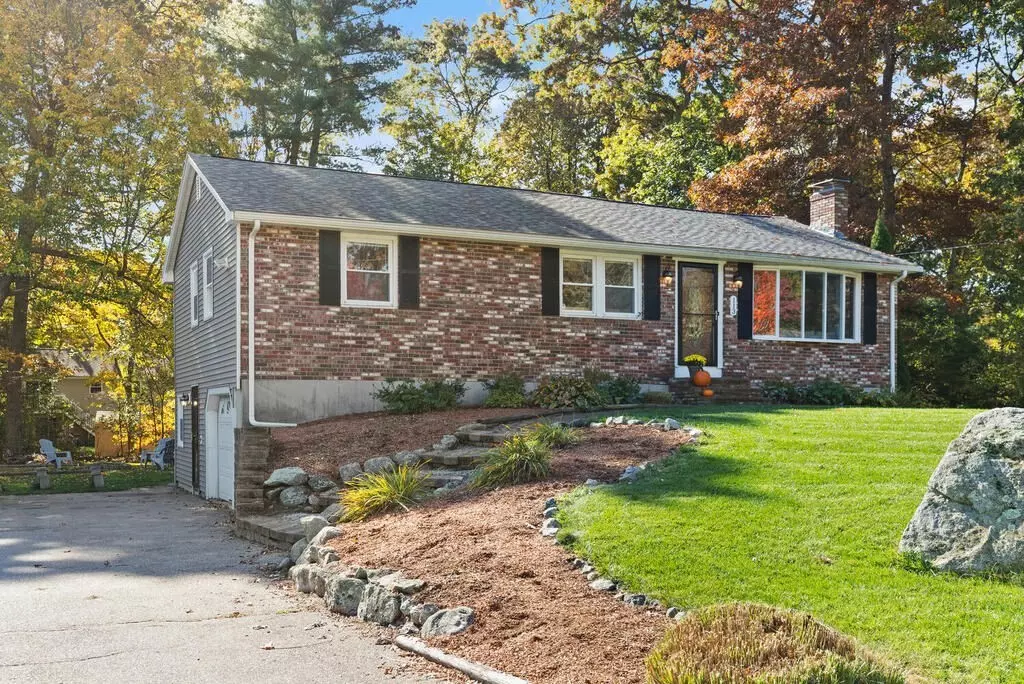$550,113
$499,000
10.2%For more information regarding the value of a property, please contact us for a free consultation.
3 Beds
2 Baths
1,196 SqFt
SOLD DATE : 12/08/2023
Key Details
Sold Price $550,113
Property Type Single Family Home
Sub Type Single Family Residence
Listing Status Sold
Purchase Type For Sale
Square Footage 1,196 sqft
Price per Sqft $459
Subdivision Rolling Hills Estates
MLS Listing ID 73177733
Sold Date 12/08/23
Style Ranch
Bedrooms 3
Full Baths 2
HOA Y/N false
Year Built 1972
Annual Tax Amount $5,304
Tax Year 2023
Lot Size 0.380 Acres
Acres 0.38
Property Description
OPEN HOUSE Sat/Sun Nov 11/12 11:30-1pm. This adorable 3 bedroom ranch has been updated both inside & out- now ready for YOUR personal touches to make it YOURS before the new year! Upon entering, the light & bright living room will welcome you with a beautiful bow window to allow an abundance of natural light & timeless beams decorating the cathedral ceiling. The open concept kitchen/dining area provides a great opportunity for entertaining & flowing seamlessly through the slider to the back deck for warmer weather! Also on the first floor level are 3 bedrooms & a full bath with a double vanity. For additional space and square footage, head on down to the finished basement with a large room with closet space, a wood burning fireplace and a slider to the back patio, as well as a second room, ideal for a home gym, office, craft space, etc, and a second full bath with laundry! There's storage available in the attic space, as well as in the attached garage and in the shed in the back yard!
Location
State MA
County Bristol
Zoning R1
Direction Bambury Ln to Claire Dr
Rooms
Family Room Flooring - Wall to Wall Carpet, Exterior Access, Recessed Lighting, Slider
Basement Full, Finished, Walk-Out Access, Interior Entry
Primary Bedroom Level Main, First
Kitchen Flooring - Stone/Ceramic Tile, Dining Area, Balcony / Deck, Deck - Exterior, Exterior Access, Slider, Stainless Steel Appliances, Peninsula, Lighting - Pendant, Lighting - Overhead
Interior
Interior Features Bonus Room
Heating Baseboard, Oil
Cooling Central Air
Flooring Tile, Carpet, Laminate, Flooring - Laminate
Fireplaces Number 1
Fireplaces Type Family Room
Appliance Range, Dishwasher, Refrigerator, Washer, Dryer, Utility Connections for Electric Range, Utility Connections for Electric Oven, Utility Connections for Electric Dryer
Laundry In Basement, Washer Hookup
Exterior
Exterior Feature Deck - Wood, Patio, Rain Gutters, Storage, Screens
Garage Spaces 1.0
Fence Fenced/Enclosed
Community Features Shopping, Park, Medical Facility, Laundromat, Private School, Public School, T-Station
Utilities Available for Electric Range, for Electric Oven, for Electric Dryer, Washer Hookup
Waterfront false
Roof Type Shingle
Parking Type Attached, Under, Garage Door Opener, Paved Drive, Off Street, Tandem, Paved
Total Parking Spaces 3
Garage Yes
Building
Lot Description Cleared, Level
Foundation Concrete Perimeter
Sewer Public Sewer
Water Public
Schools
Elementary Schools Willett
Middle Schools Brennan
High Schools Ahs
Others
Senior Community false
Acceptable Financing Contract
Listing Terms Contract
Read Less Info
Want to know what your home might be worth? Contact us for a FREE valuation!

Our team is ready to help you sell your home for the highest possible price ASAP
Bought with Kathleen Todesco • Gerry Abbott REALTORS®
GET MORE INFORMATION

Broker | License ID: 068128
steven@whitehillestatesandhomes.com
48 Maple Manor Rd, Center Conway , New Hampshire, 03813, USA






