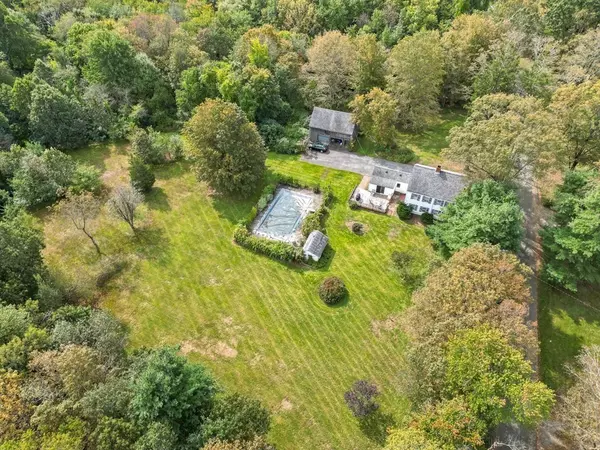$750,000
$735,000
2.0%For more information regarding the value of a property, please contact us for a free consultation.
3 Beds
2 Baths
1,858 SqFt
SOLD DATE : 12/07/2023
Key Details
Sold Price $750,000
Property Type Single Family Home
Sub Type Single Family Residence
Listing Status Sold
Purchase Type For Sale
Square Footage 1,858 sqft
Price per Sqft $403
MLS Listing ID 73178566
Sold Date 12/07/23
Style Other (See Remarks)
Bedrooms 3
Full Baths 2
HOA Y/N false
Year Built 1860
Annual Tax Amount $7,709
Tax Year 2023
Lot Size 3.400 Acres
Acres 3.4
Property Description
OPEN HOUSE CANCELLED/ offer accepted. Welcome to your dream home in the charming town of Boxford, Massachusetts! This exquisite property offers a serene and spacious retreat with 3.4 acres of mostly cleared land, providing ample space for all your outdoor desires. The single-family home, boasting 3 bedrooms and 2 bathrooms, encompasses 1,858 square feet of beautifully finished living space. As you step inside, you'll be greeted by the warm ambiance of a wood-burning fireplace, perfect for cozy New England evenings. The yard is highlighted by an in-ground swimming pool perfect for summer day entertainment. Whether you're looking for a tranquil escape or a place to entertain friends and family, this Boxford gem offers it all. Open house- Sat and Sun 11-1230pm.
Location
State MA
County Essex
Zoning RA
Direction Use GPS
Rooms
Basement Full, Walk-Out Access, Interior Entry, Concrete, Unfinished
Dining Room Beamed Ceilings, Flooring - Hardwood, Flooring - Stone/Ceramic Tile, Lighting - Overhead
Kitchen Beamed Ceilings, Lighting - Overhead
Interior
Interior Features Lighting - Overhead, Home Office
Heating Forced Air, Oil
Cooling None
Flooring Wood, Tile, Vinyl, Flooring - Hardwood
Fireplaces Number 3
Appliance Range, Dishwasher, Refrigerator, Washer, Dryer, Utility Connections for Electric Range, Utility Connections for Electric Dryer
Laundry Exterior Access, Washer Hookup
Exterior
Exterior Feature Deck - Wood, Pool - Inground, Rain Gutters
Garage Spaces 4.0
Pool In Ground
Community Features Walk/Jog Trails, Highway Access
Utilities Available for Electric Range, for Electric Dryer, Washer Hookup
Roof Type Shingle
Total Parking Spaces 8
Garage Yes
Private Pool true
Building
Lot Description Wooded, Cleared, Level
Foundation Stone, Other
Sewer Private Sewer
Water Private
Architectural Style Other (See Remarks)
Others
Senior Community false
Read Less Info
Want to know what your home might be worth? Contact us for a FREE valuation!

Our team is ready to help you sell your home for the highest possible price ASAP
Bought with Rosalee DiScipio • Lamacchia Realty, Inc.
GET MORE INFORMATION
Broker | License ID: 068128
steven@whitehillestatesandhomes.com
48 Maple Manor Rd, Center Conway , New Hampshire, 03813, USA






