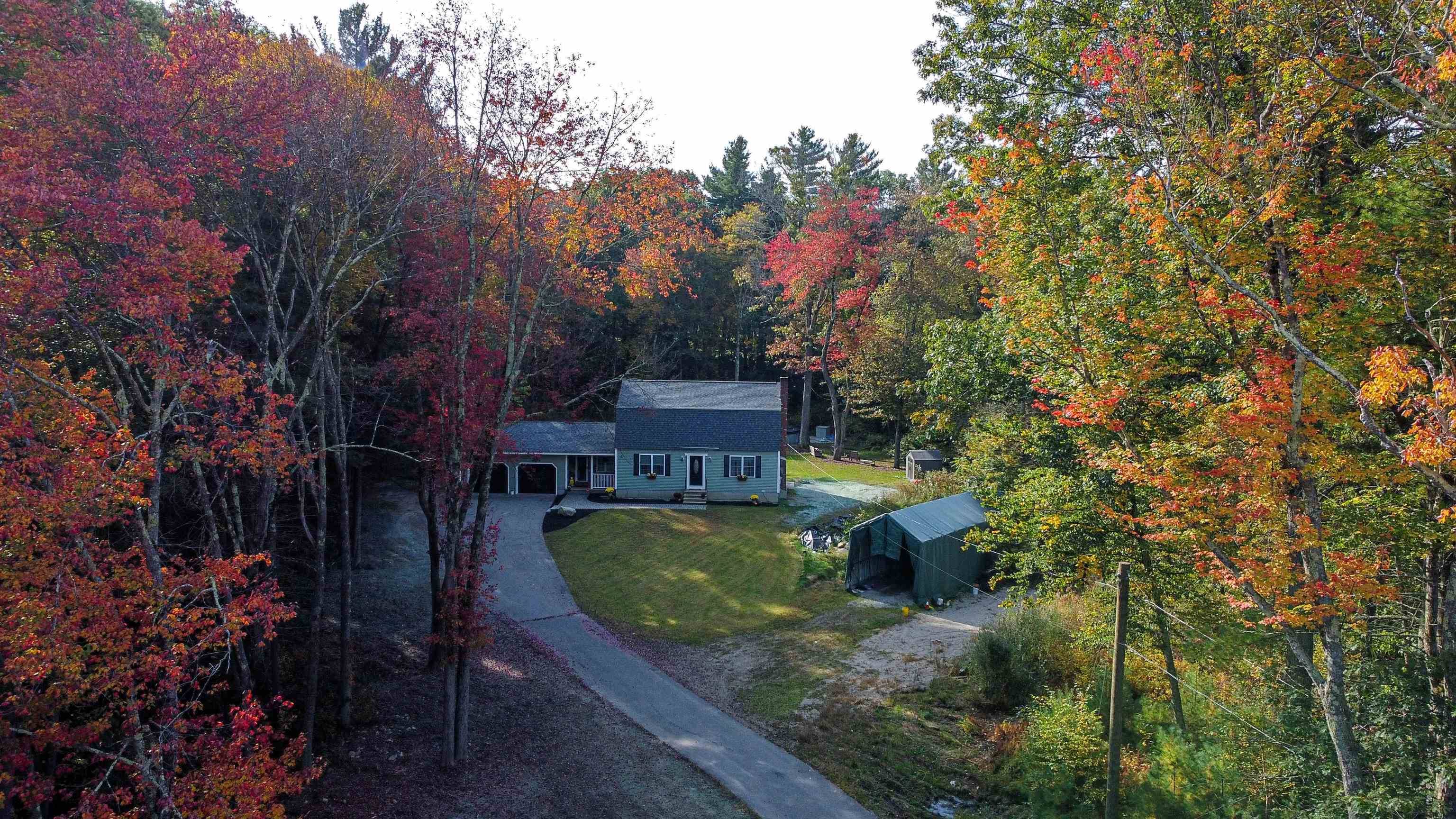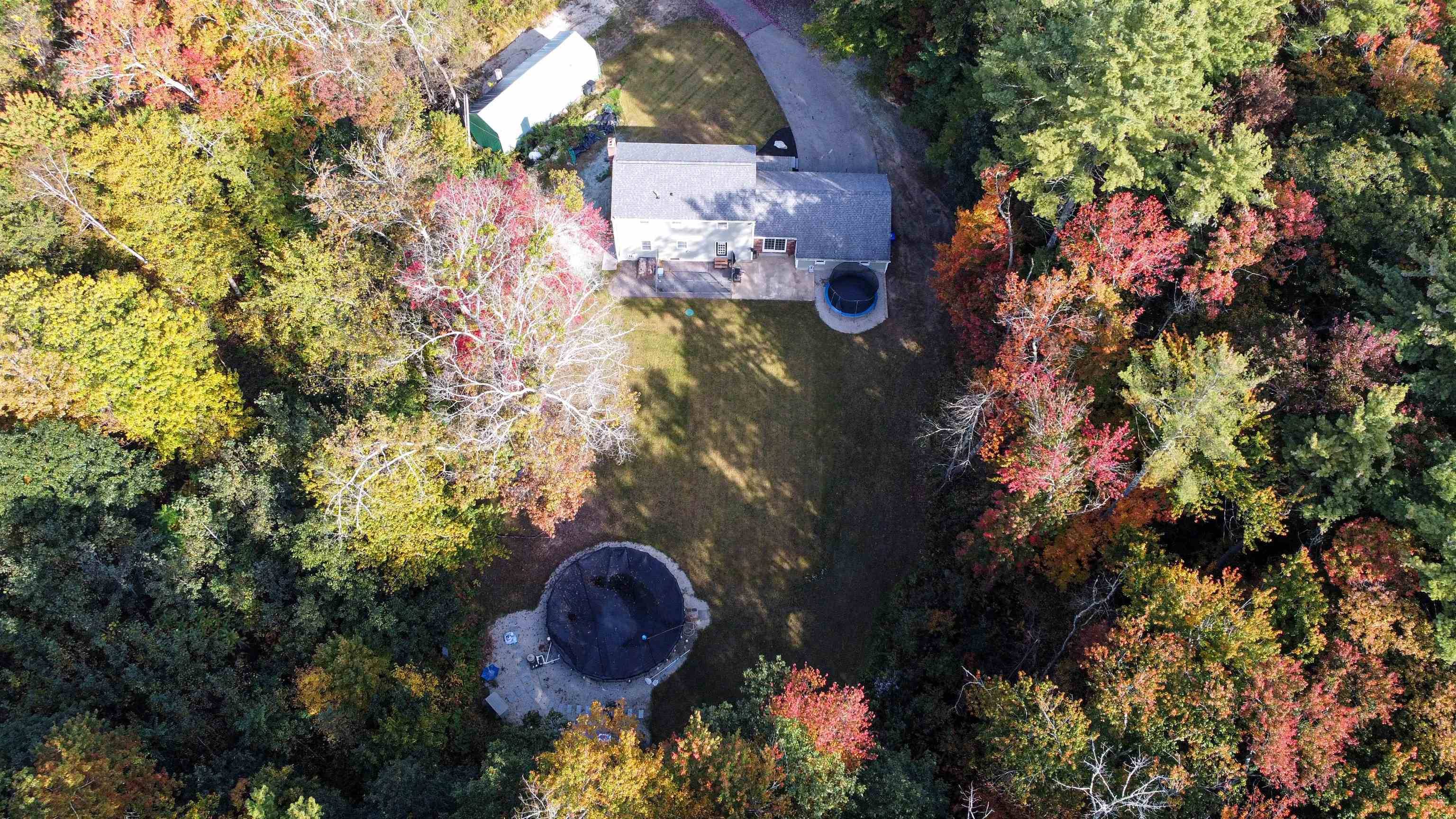Bought with Shelley Sainato • EXIT Reward Realty
$590,000
$589,900
For more information regarding the value of a property, please contact us for a free consultation.
3 Beds
3 Baths
2,473 SqFt
SOLD DATE : 12/04/2023
Key Details
Sold Price $590,000
Property Type Single Family Home
Sub Type Single Family
Listing Status Sold
Purchase Type For Sale
Square Footage 2,473 sqft
Price per Sqft $238
MLS Listing ID 4973795
Sold Date 12/04/23
Style Colonial,Gambrel
Bedrooms 3
Full Baths 2
Three Quarter Bath 1
Construction Status Existing
Year Built 1977
Annual Tax Amount $7,574
Tax Year 2022
Lot Size 1.380 Acres
Acres 1.38
Property Sub-Type Single Family
Property Description
Set back off the road and surrounded by nature this home has it all: Privacy, at the end of a cul-de-sac in a neighborhood setting, a New Roof, a huge flat backyard with a 30' above ground pool, fenced in dog area, a firepit, a shed and a storage area for additional cars or toys. The home features a spacious two-car garage with loft space connects to the oversized mudroom and leads you directly into the kitchen. The modern kitchen has ample storage, New appliances and flows beautifully to the dining area, living room area and a ¾ bathroom with laundry. Upstairs boasts the primary bedroom with full bathroom, 2 additional bedrooms and another full bathroom. The lower level has an oversized living/playroom area and offers even more storage space. There is nothing to do but move in! Showings begin at the OPEN HOUSE Saturday 10/14 from 10 am until 12 pm.
Location
State NH
County Nh-hillsborough
Area Nh-Hillsborough
Zoning R1
Rooms
Basement Entrance Interior
Basement Bulkhead, Partially Finished, Stairs - Interior
Interior
Interior Features Blinds, Fireplace - Wood, Primary BR w/ BA, Laundry - 1st Floor
Heating Gas - LP/Bottle
Cooling Wall AC Units
Flooring Carpet, Tile, Vinyl, Wood
Equipment Air Conditioner
Exterior
Exterior Feature Vinyl Siding
Parking Features Attached
Garage Spaces 2.0
Utilities Available Cable - Available
Roof Type Shingle - Asphalt
Building
Lot Description Country Setting, Wooded
Story 2
Foundation Poured Concrete
Sewer Private
Water Private
Construction Status Existing
Schools
Elementary Schools Nottingham West Elem
Middle Schools Hudson Memorial School
High Schools Alvirne High School
School District Hudson School District
Read Less Info
Want to know what your home might be worth? Contact us for a FREE valuation!

Our team is ready to help you sell your home for the highest possible price ASAP

GET MORE INFORMATION
Broker | License ID: 068128
steven@whitehillestatesandhomes.com
48 Maple Manor Rd, Center Conway , New Hampshire, 03813, USA






