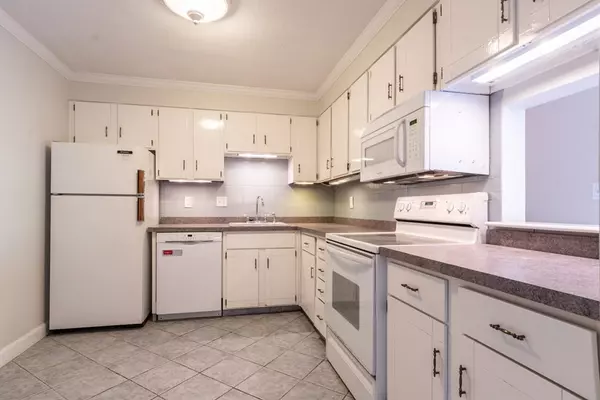$395,000
$430,000
8.1%For more information regarding the value of a property, please contact us for a free consultation.
2 Beds
2 Baths
1,127 SqFt
SOLD DATE : 12/04/2023
Key Details
Sold Price $395,000
Property Type Condo
Sub Type Condominium
Listing Status Sold
Purchase Type For Sale
Square Footage 1,127 sqft
Price per Sqft $350
MLS Listing ID 73176301
Sold Date 12/04/23
Bedrooms 2
Full Baths 2
HOA Fees $485/mo
HOA Y/N true
Year Built 1970
Annual Tax Amount $5,123
Tax Year 2023
Property Sub-Type Condominium
Property Description
Premier Reading Location close to Commuter Routes in the Summit Towers! 2 Bedrooms 2 Full Bathrooms Garden style end unit on the 4th floor. This unit is in a secure building with a spacious lobby, an entryway with intercoms and buzzer entry, as well as an elevator. There is ample parking in the front and rear of the building, with access into the building as well. This particular unit has a large open Living/Dining Room that has a 3-pane sliding door out onto a generously sized private balcony. The kitchen comes with all appliances with space to accommodate a coffee bar, island, or pub style table. The primary bedroom has a walk-in closet as well as a private full bathroom. The second bedroom has lots of natural light with large windows that have custom built-in blinds, which is also a feature of the main bedroom. Included in the monthly fees are the Gas for heat, water & sewer as well as a gated outdoor in-ground pool! Newly renovated laundry room in the lower level of the building.
Location
State MA
County Middlesex
Zoning A
Direction US-3 South to I-95 North, Exit 56B to MA28 N/Main st, Right on South, Left Hopkins, Right Summit
Rooms
Basement N
Primary Bedroom Level Fourth Floor
Interior
Heating Wall Furnace
Cooling Unit Control
Flooring Tile, Carpet
Appliance Range, Dishwasher, Microwave, Refrigerator, Utility Connections for Electric Range
Laundry In Basement, In Building
Exterior
Exterior Feature Balcony
Pool Association, In Ground
Community Features Pool, Laundromat, Highway Access, Public School
Utilities Available for Electric Range
Roof Type Shingle
Total Parking Spaces 2
Garage No
Building
Story 1
Sewer Public Sewer
Water Public
Others
Pets Allowed Yes w/ Restrictions
Senior Community false
Read Less Info
Want to know what your home might be worth? Contact us for a FREE valuation!

Our team is ready to help you sell your home for the highest possible price ASAP
Bought with The Adams Home Team • Keller Williams Gateway Realty
GET MORE INFORMATION
Broker | License ID: 068128
steven@whitehillestatesandhomes.com
48 Maple Manor Rd, Center Conway , New Hampshire, 03813, USA






