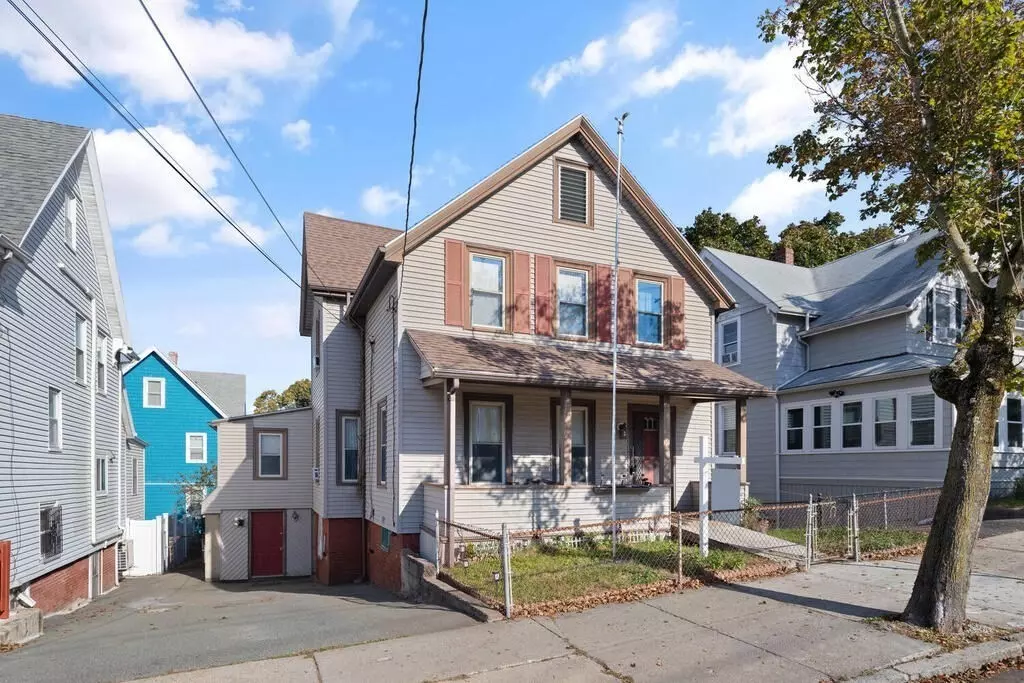$685,000
$649,900
5.4%For more information regarding the value of a property, please contact us for a free consultation.
4 Beds
2 Baths
2,116 SqFt
SOLD DATE : 12/01/2023
Key Details
Sold Price $685,000
Property Type Multi-Family
Sub Type 2 Family - 2 Units Up/Down
Listing Status Sold
Purchase Type For Sale
Square Footage 2,116 sqft
Price per Sqft $323
MLS Listing ID 73169892
Sold Date 12/01/23
Bedrooms 4
Full Baths 2
Year Built 1900
Annual Tax Amount $6,857
Tax Year 2023
Lot Size 3,484 Sqft
Acres 0.08
Property Sub-Type 2 Family - 2 Units Up/Down
Property Description
Super location just off of Main Street - this TWO family has been in the same family for decades! First floor is a 5 room/2 bed one bath with high ceilings & spacious rooms and consists of a dining room, living room, 2 bedrooms, an eat-in kitchen with pantry, a full bathroom, & direct access to the back deck. The large foyer gives way to the second floor unit which provides a versatile floor plan - consisting of 4 rooms, including a kitchen, bedroom, living/2nd bed & bonus room. On the third floor, you will find an unfinished attic space with expansion possibilities! The unfinished basement has VERY high ceilings, copper water line & 3/4 bath! The heating and electrical systems are older. A separate storage space adjoins the basement! WALK SCORE OF 84 (Very Walkable),walk to Malden MBTA, bus stop, & shops & eateries & the vibrant downtown Malden Center. Close to Wellington Station, the Everett line, & easy access to Boston! This property is SOLD AS IS but truly a diamond in the rough!
Location
State MA
County Middlesex
Zoning ResA
Direction Main Street to Cross Street
Rooms
Basement Full, Unfinished
Interior
Interior Features Unit 1(Ceiling Fans, Pantry), Unit 2(Ceiling Fans), Unit 1 Rooms(Living Room, Dining Room, Kitchen), Unit 2 Rooms(Kitchen, Office/Den)
Heating Unit 1(Forced Air, Oil), Unit 2(Forced Air, Oil)
Cooling Unit 1(None), Unit 2(None)
Flooring Wood, Vinyl, Carpet, Unit 1(undefined)
Appliance Unit 1(Range, Dishwasher, Refrigerator, Washer, Dryer), Unit 2(Range)
Exterior
Exterior Feature Porch, Fenced Yard
Fence Fenced
Community Features Public Transportation, Shopping, Pool, Park, Walk/Jog Trails, Medical Facility, Laundromat, Bike Path, Highway Access, House of Worship, Private School, Public School, T-Station
Roof Type Shingle
Total Parking Spaces 3
Garage No
Building
Story 3
Foundation Stone, Brick/Mortar
Sewer Public Sewer
Water Public
Others
Senior Community false
Read Less Info
Want to know what your home might be worth? Contact us for a FREE valuation!

Our team is ready to help you sell your home for the highest possible price ASAP
Bought with Katie Billingsley • Century 21 North East
GET MORE INFORMATION
Broker | License ID: 068128
steven@whitehillestatesandhomes.com
48 Maple Manor Rd, Center Conway , New Hampshire, 03813, USA






