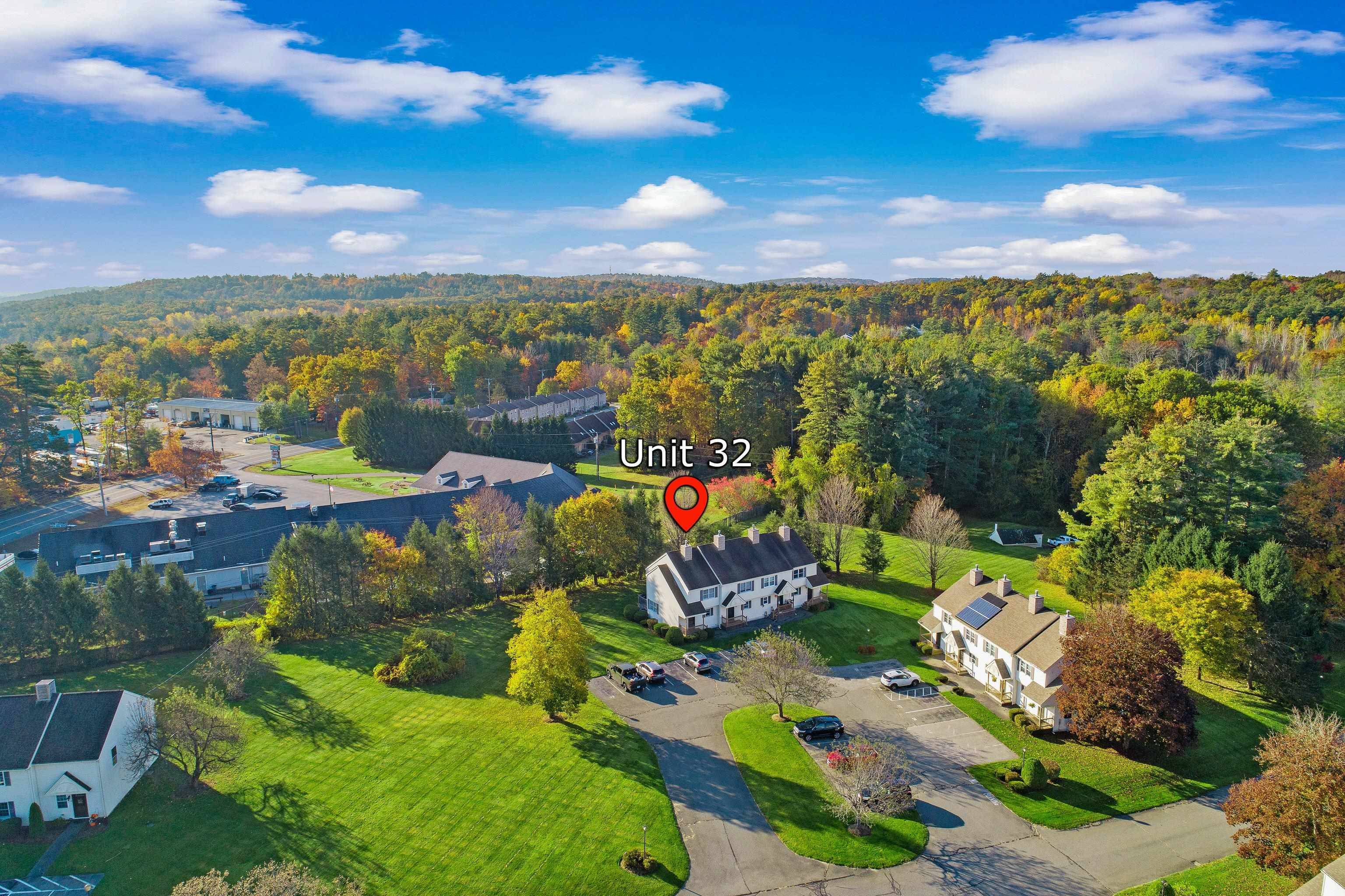Bought with Stephanie D Tep • Century 21 North East
$340,000
$330,000
3.0%For more information regarding the value of a property, please contact us for a free consultation.
2 Beds
2 Baths
1,181 SqFt
SOLD DATE : 12/01/2023
Key Details
Sold Price $340,000
Property Type Condo
Sub Type Condo
Listing Status Sold
Purchase Type For Sale
Square Footage 1,181 sqft
Price per Sqft $287
MLS Listing ID 4975911
Sold Date 12/01/23
Style Townhouse
Bedrooms 2
Full Baths 1
Half Baths 1
Construction Status Existing
HOA Fees $320/mo
Year Built 1985
Annual Tax Amount $4,384
Tax Year 2022
Property Sub-Type Condo
Property Description
Welcome home to this well-maintained, townhouse style, commuter's dream condominium in the very sought-after Valleyfield Townhomes development in Plaistow. This is a desirable end-unit condominium and features a wonderful kitchen with custom cabinetry, gorgeous granite countertops, and stainless steel appliances. Central AC, and recent upgrades including air sealing of both the attic and basement, and improved insulation all add up to improved efficiency environmental controls. The second floor primary bedroom has a large, walk-in closet. Rounding out the second floor is the full bath and spacious second bedroom. The basement has been framed out in preparation to create additional finished living space. The back deck is very private, and opens to a large grassy area! This development is situated on over 90 acres of private land, while also being just minutes from major highways. This unit is beautiful and ready to show!
Location
State NH
County Nh-rockingham
Area Nh-Rockingham
Zoning ICR
Rooms
Basement Entrance Interior
Basement Roughed In, Stairs - Interior, Unfinished
Interior
Heating Gas - Natural Available
Cooling Central AC
Flooring Carpet, Hardwood
Exterior
Exterior Feature Vinyl Siding
Garage Description Parking Spaces 2, Visitor
Utilities Available Cable - At Site, Gas - LP/Bottle, Gas - On-Site
Amenities Available Landscaping, Snow Removal, Trash Removal
Roof Type Shingle - Asphalt
Building
Lot Description Condo Development
Story 2
Foundation Concrete
Sewer Community
Water Community
Construction Status Existing
Schools
Elementary Schools Pollard Elementary School
Middle Schools Timberlane Regional Middle
High Schools Timberlane Regional High Sch
School District Timberlane Regional
Read Less Info
Want to know what your home might be worth? Contact us for a FREE valuation!

Our team is ready to help you sell your home for the highest possible price ASAP

GET MORE INFORMATION
Broker | License ID: 068128
steven@whitehillestatesandhomes.com
48 Maple Manor Rd, Center Conway , New Hampshire, 03813, USA






