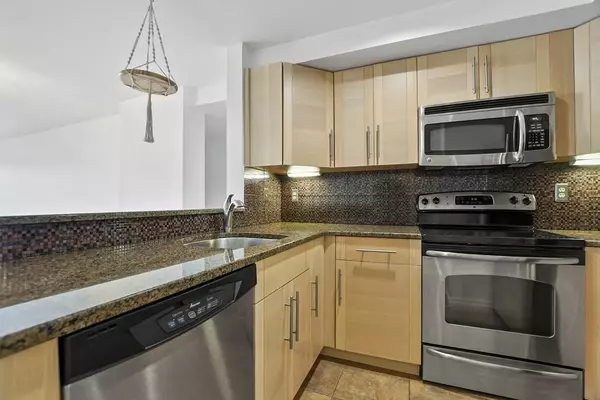$720,000
$699,900
2.9%For more information regarding the value of a property, please contact us for a free consultation.
2 Beds
2 Baths
1,258 SqFt
SOLD DATE : 11/30/2023
Key Details
Sold Price $720,000
Property Type Condo
Sub Type Condominium
Listing Status Sold
Purchase Type For Sale
Square Footage 1,258 sqft
Price per Sqft $572
MLS Listing ID 73174225
Sold Date 11/30/23
Bedrooms 2
Full Baths 2
HOA Fees $736/mo
HOA Y/N true
Year Built 1988
Annual Tax Amount $6,431
Tax Year 2023
Property Sub-Type Condominium
Property Description
Welcome to the highly desirable Village Falls condominium. This bright and sunny 2 bedroom 2 bath end/corner unit is one of the larger and well-designed units in the condo complex. The kitchen with stainless steel appl. and granite countertops opens into a large dining and living area with enormous picture windows overlooking Charles River. Primary bedroom has 2 large closets and a full bath. The second bedroom is also generously sized with a walk in closet. Unit has lots of closet space, in unit laundry, Central Air, 2 deeded underground garage spaces right next to elevator, assigned extra storage room. Guest parking on the premises. This well maintained complex offers indoor heated pool, locker rooms, sauna, gym, library. Condominium is conveniently located close to major commuting routes 128 and route 9. Walking distance to shops, restaurants and public transportation. Open houses Sat/Sun 12-1:30pm and Offers are due on Tuesday at noon.
Location
State MA
County Middlesex
Area Newton Upper Falls
Zoning BU2
Direction Needham St or Chestnut St to Oak
Rooms
Basement Y
Primary Bedroom Level First
Dining Room Closet, Flooring - Laminate, Open Floorplan
Kitchen Closet, Flooring - Stone/Ceramic Tile, Countertops - Stone/Granite/Solid, Stainless Steel Appliances
Interior
Interior Features Sauna/Steam/Hot Tub
Heating Forced Air, Electric
Cooling Central Air
Flooring Tile, Laminate
Appliance Range, Dishwasher, Disposal, Microwave, Refrigerator, Washer, Dryer, Utility Connections for Electric Range, Utility Connections for Electric Oven, Utility Connections for Electric Dryer
Laundry Flooring - Stone/Ceramic Tile, First Floor, In Unit, Washer Hookup
Exterior
Garage Spaces 2.0
Pool Association, In Ground, Indoor, Heated
Community Features Public Transportation, Shopping, Park, Walk/Jog Trails, Medical Facility, Bike Path, Highway Access, House of Worship, Private School, Public School, T-Station
Utilities Available for Electric Range, for Electric Oven, for Electric Dryer, Washer Hookup
Waterfront Description Waterfront,River
Garage Yes
Building
Story 1
Sewer Public Sewer
Water Public
Schools
Elementary Schools Countryside
Middle Schools Brown
High Schools Newton South
Others
Pets Allowed No
Senior Community false
Read Less Info
Want to know what your home might be worth? Contact us for a FREE valuation!

Our team is ready to help you sell your home for the highest possible price ASAP
Bought with Timothy Hanlon • Commonwealth East
GET MORE INFORMATION
Broker | License ID: 068128
steven@whitehillestatesandhomes.com
48 Maple Manor Rd, Center Conway , New Hampshire, 03813, USA






