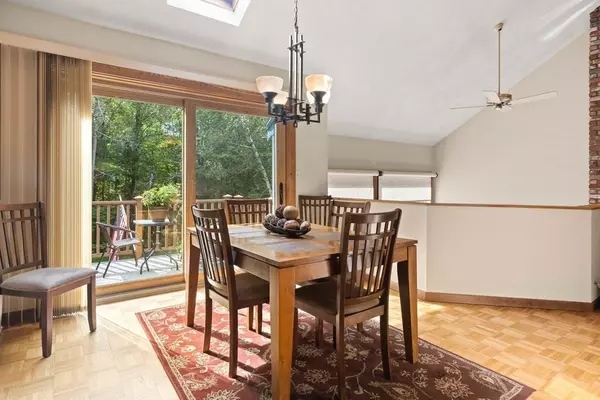$700,000
$700,000
For more information regarding the value of a property, please contact us for a free consultation.
3 Beds
2 Baths
1,758 SqFt
SOLD DATE : 11/30/2023
Key Details
Sold Price $700,000
Property Type Single Family Home
Sub Type Single Family Residence
Listing Status Sold
Purchase Type For Sale
Square Footage 1,758 sqft
Price per Sqft $398
MLS Listing ID 73160986
Sold Date 11/30/23
Style Contemporary
Bedrooms 3
Full Baths 2
HOA Y/N false
Year Built 1983
Annual Tax Amount $8,537
Tax Year 2023
Lot Size 3.060 Acres
Acres 3.06
Property Description
Nestled amidst the natural beauty of Boxford, this 3 bedroom, 2 bath contemporary home offers modern living in a tranquil setting. Situated on a sprawling 3.06 acre parcel, this home boasts a contemporary design with clean lines, abundant natural light, open concept living spaces, 2 decks, a storage shed and solar panels contributing to lower energy costs. The charming patio is a serene setting for relaxation. Surrounded by landscaped gardens it is an ideal spot for unwinding after a long day. If you're looking for a well maintained modern retreat on a generous parcel of land, don't miss the opportunity to make this property your own.
Location
State MA
County Essex
Zoning Res
Direction Ipswich Rd. or Elm St. to Main
Rooms
Family Room Vaulted Ceiling(s), Flooring - Stone/Ceramic Tile, Flooring - Wall to Wall Carpet, Recessed Lighting, Slider, Gas Stove
Primary Bedroom Level First
Dining Room Skylight, Flooring - Wood, Balcony / Deck, Deck - Exterior, Open Floorplan, Slider
Kitchen Flooring - Stone/Ceramic Tile, Countertops - Stone/Granite/Solid, Breakfast Bar / Nook, Recessed Lighting, Gas Stove
Interior
Interior Features Entry Hall, Internet Available - Broadband
Heating Forced Air, Baseboard, Electric Baseboard, Natural Gas
Cooling Central Air
Flooring Tile, Carpet, Parquet, Flooring - Wood
Appliance Range, Dishwasher, Disposal, Microwave, Refrigerator, Freezer, Washer, Dryer, Utility Connections for Gas Range
Laundry Flooring - Stone/Ceramic Tile, In Basement
Exterior
Exterior Feature Deck, Deck - Composite, Patio, Rain Gutters, Storage, Sprinkler System, Stone Wall
Community Features Shopping, Park, Walk/Jog Trails, Stable(s), Golf, Medical Facility, Conservation Area, Highway Access, House of Worship, Private School, Public School
Utilities Available for Gas Range
Waterfront Description Beach Front,Lake/Pond,Beach Ownership(Association)
Roof Type Shingle
Total Parking Spaces 8
Garage No
Building
Lot Description Wooded
Foundation Concrete Perimeter
Sewer Inspection Required for Sale, Private Sewer
Water Private
Architectural Style Contemporary
Schools
Elementary Schools Cole
Middle Schools Spofford
High Schools Masconomet
Others
Senior Community false
Acceptable Financing Contract
Listing Terms Contract
Read Less Info
Want to know what your home might be worth? Contact us for a FREE valuation!

Our team is ready to help you sell your home for the highest possible price ASAP
Bought with Sam Mustafa • Real Broker MA, LLC
GET MORE INFORMATION
Broker | License ID: 068128
steven@whitehillestatesandhomes.com
48 Maple Manor Rd, Center Conway , New Hampshire, 03813, USA






