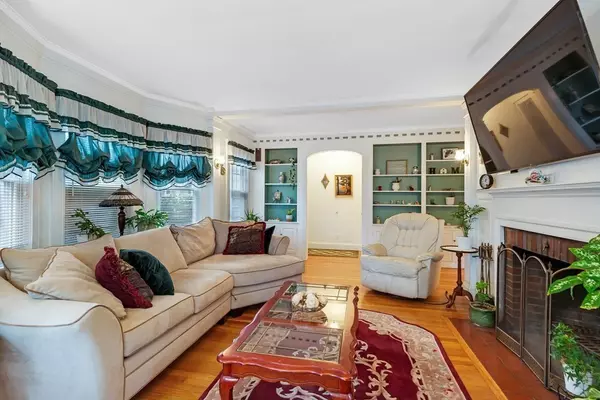$540,000
$549,900
1.8%For more information regarding the value of a property, please contact us for a free consultation.
2 Beds
1 Bath
1,170 SqFt
SOLD DATE : 11/29/2023
Key Details
Sold Price $540,000
Property Type Condo
Sub Type Condominium
Listing Status Sold
Purchase Type For Sale
Square Footage 1,170 sqft
Price per Sqft $461
MLS Listing ID 73156616
Sold Date 11/29/23
Bedrooms 2
Full Baths 1
HOA Fees $250/mo
HOA Y/N true
Year Built 1925
Annual Tax Amount $5,811
Tax Year 2023
Property Sub-Type Condominium
Property Description
West End location and steps to Malden Center T station is this beautiful 5 room, 2-bedroom condo with period details. As you enter the unit, a large bright and sunny living room greets you with a wood burning fireplace, built-in book shelves and crown moldings, dining room with 2 built-in China cabinets, chair rails, and French doors, White cabinet kitchen with plenty of counter space for all your storage need, breakfast bar, double ovens, granite counter tops, and gas cooktop. Two good-size bedrooms with double closets for all your storage needs and full bath. In the basement you have dedicated space, area for full-size laundry and storage unit. An exclusive off-street parking space, hard wood floors throughout, central A/C, LOW CONDO FEE, and a pet friendly building. Enjoy the fabulous restaurants of downtown Malden, shopping, public and private schools. Provides super easy access to Rt. 60 and 93, Boston, and Logan Airport. This is truly a MUST SEE!!!
Location
State MA
County Middlesex
Area West End
Zoning ResA
Direction Pleasant St to Summer St.
Rooms
Basement Y
Primary Bedroom Level Main, First
Dining Room Closet/Cabinets - Custom Built, Flooring - Hardwood, French Doors
Kitchen Flooring - Hardwood, Countertops - Stone/Granite/Solid, Breakfast Bar / Nook, Stainless Steel Appliances, Lighting - Pendant
Interior
Heating Forced Air, Natural Gas, Individual
Cooling Central Air, Individual
Flooring Tile, Hardwood
Fireplaces Number 1
Fireplaces Type Living Room
Appliance Oven, Dishwasher, Disposal, Microwave, Refrigerator, Washer, Dryer, Cooktop, Utility Connections for Gas Oven, Utility Connections for Gas Dryer
Laundry Gas Dryer Hookup, Washer Hookup, In Basement, In Building
Exterior
Exterior Feature Porch, Rain Gutters
Community Features Public Transportation, Shopping, Pool, Tennis Court(s), Park, Medical Facility, Laundromat, Bike Path, Conservation Area, Highway Access, House of Worship, Private School, Public School, T-Station
Utilities Available for Gas Oven, for Gas Dryer, Washer Hookup
Roof Type Shingle
Total Parking Spaces 1
Garage No
Building
Story 1
Sewer Public Sewer
Water Public
Schools
Elementary Schools Beebe
Middle Schools Beebe
High Schools Malden High
Others
Pets Allowed Yes
Senior Community false
Read Less Info
Want to know what your home might be worth? Contact us for a FREE valuation!

Our team is ready to help you sell your home for the highest possible price ASAP
Bought with Chris Yang • Keller Williams Realty Boston South West
GET MORE INFORMATION
Broker | License ID: 068128
steven@whitehillestatesandhomes.com
48 Maple Manor Rd, Center Conway , New Hampshire, 03813, USA






