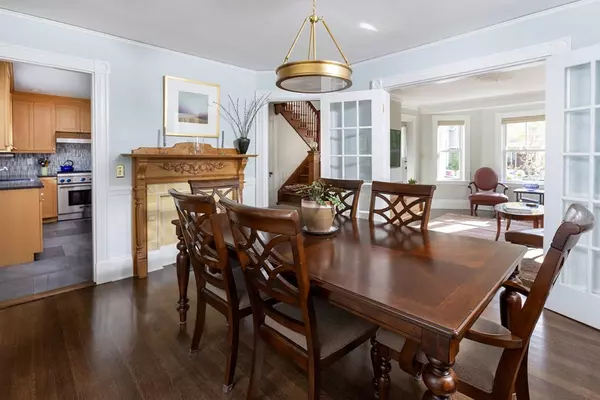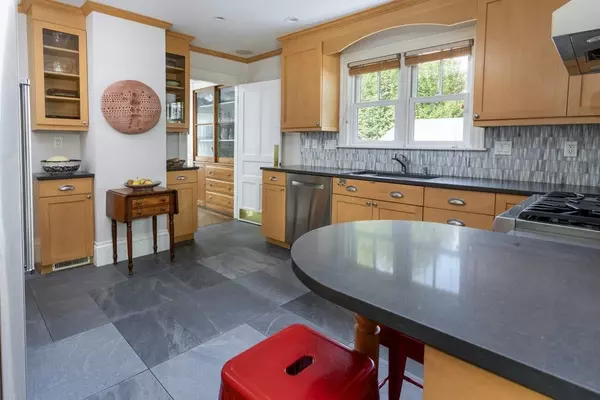$1,270,000
$1,299,000
2.2%For more information regarding the value of a property, please contact us for a free consultation.
4 Beds
2.5 Baths
1,950 SqFt
SOLD DATE : 11/29/2023
Key Details
Sold Price $1,270,000
Property Type Single Family Home
Sub Type Single Family Residence
Listing Status Sold
Purchase Type For Sale
Square Footage 1,950 sqft
Price per Sqft $651
MLS Listing ID 73169094
Sold Date 11/29/23
Style Colonial
Bedrooms 4
Full Baths 2
Half Baths 1
HOA Y/N false
Year Built 1900
Annual Tax Amount $9,249
Tax Year 2023
Lot Size 4,356 Sqft
Acres 0.1
Property Sub-Type Single Family Residence
Property Description
In Newton Highlands only a few houses from Eliot T station, this wonderfully updated home is a half mile or less to the village's shops and restaurants. Offering thoughtful improvements across three levels of living space, central AC and a detached garage, this home is a great opportunity to acquire an impeccably kept home in a coveted location. A welcoming covered front porch leads into the foyer. Off the foyer is a spacious living room with a bay of windows and French doors to the lovely dining room. At the back of the home is the renovated kitchen with quartz counters, high-end stainless appliances and heated floors. Off the kitchen is a mudroom with access to the fenced yard, patio and only steps to the garage, plus a sleek powder room, both with heated floors. The 2nd level has 3 good sized bedrooms and an updated full bath. Expanded & finished in 2019, the third level has the primary suite with a large bedroom & custom full bath with radiant heat. Laundry & storage in basement.
Location
State MA
County Middlesex
Area Newton Highlands
Zoning SR2
Direction Outbound on Boylston Street to Meredith Ave. By train/foot/bike walk across from Eliot Station
Rooms
Primary Bedroom Level Third
Dining Room Closet/Cabinets - Custom Built, Flooring - Hardwood
Kitchen Flooring - Stone/Ceramic Tile, Countertops - Stone/Granite/Solid, Breakfast Bar / Nook, Stainless Steel Appliances
Interior
Interior Features Mud Room
Heating Forced Air, Natural Gas, Ductless
Cooling Central Air, Ductless
Flooring Wood, Tile, Flooring - Stone/Ceramic Tile
Appliance Range, Dishwasher, Disposal, Refrigerator, Washer, Dryer, Range Hood, Utility Connections for Gas Range, Utility Connections for Gas Dryer
Laundry In Basement, Washer Hookup
Exterior
Exterior Feature Porch, Patio, Rain Gutters, Professional Landscaping, Fenced Yard
Garage Spaces 1.0
Fence Fenced
Community Features Public Transportation, Shopping, Highway Access, T-Station
Utilities Available for Gas Range, for Gas Dryer, Washer Hookup
Roof Type Shingle
Total Parking Spaces 1
Garage Yes
Building
Lot Description Level
Foundation Stone
Sewer Public Sewer
Water Public
Architectural Style Colonial
Schools
Elementary Schools Angier
Middle Schools Brown
High Schools South
Others
Senior Community false
Read Less Info
Want to know what your home might be worth? Contact us for a FREE valuation!

Our team is ready to help you sell your home for the highest possible price ASAP
Bought with Helen Jingyan Cao • United Real Estate, LLC
GET MORE INFORMATION
Broker | License ID: 068128
steven@whitehillestatesandhomes.com
48 Maple Manor Rd, Center Conway , New Hampshire, 03813, USA






