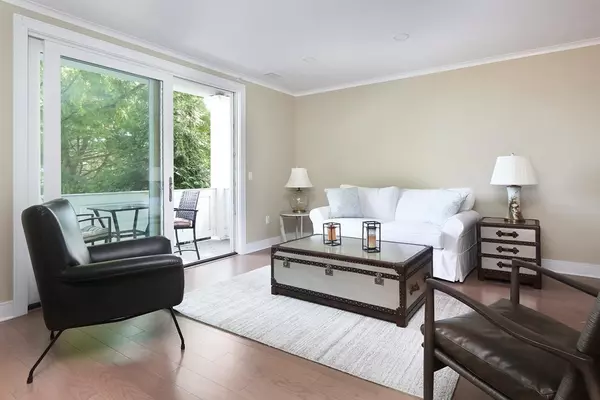$969,000
$969,000
For more information regarding the value of a property, please contact us for a free consultation.
2 Beds
2 Baths
1,575 SqFt
SOLD DATE : 11/28/2023
Key Details
Sold Price $969,000
Property Type Condo
Sub Type Condominium
Listing Status Sold
Purchase Type For Sale
Square Footage 1,575 sqft
Price per Sqft $615
MLS Listing ID 73168418
Sold Date 11/28/23
Bedrooms 2
Full Baths 2
HOA Fees $557/mo
HOA Y/N true
Year Built 2017
Annual Tax Amount $8,424
Tax Year 2023
Lot Size 1.200 Acres
Acres 1.2
Property Sub-Type Condominium
Property Description
Built in 2017, this sleek and meticulous condominium offers wonderful living space. The open concept floor plan has a contemporary kitchen with stainless steel appliances, an island, custom cabinets, stone countertops, plenty of storage, and an opening to a dining area and a large living room with access to a lovely deck. The primary bedroom suite has a walk-in closet and an attached designer bathroom with double vanity. There is another spacious bedroom plus a second full bathroom, laundry, and ample storage. A garage parking space and an outdoor parking space and additional storage are included. Conveniently located in Newtonville near shops, restaurants, and roadways into Boston. Professionally managed building with elegant entrance way and elevator. Storage 107, parking spot 7 inside garage and parking spot 64 outside.
Location
State MA
County Middlesex
Zoning MR1
Direction In Newtonville, take Washington Street to Central Street to Court Street.
Rooms
Basement N
Primary Bedroom Level First
Dining Room Flooring - Hardwood
Kitchen Flooring - Hardwood, Countertops - Stone/Granite/Solid, Kitchen Island, Recessed Lighting, Stainless Steel Appliances, Gas Stove
Interior
Heating Forced Air, Natural Gas
Cooling Central Air
Appliance Range, Dishwasher, Disposal, Microwave, Refrigerator, Washer, Dryer, Utility Connections for Gas Range
Laundry First Floor
Exterior
Exterior Feature Balcony, Professional Landscaping
Garage Spaces 1.0
Community Features Public Transportation, Shopping, Medical Facility, Highway Access, House of Worship, Private School, Public School, T-Station
Utilities Available for Gas Range
Roof Type Shingle
Total Parking Spaces 1
Garage Yes
Building
Story 1
Sewer Public Sewer
Water Public
Schools
Elementary Schools Cabot
Middle Schools Day
High Schools North
Others
Pets Allowed Yes w/ Restrictions
Senior Community false
Read Less Info
Want to know what your home might be worth? Contact us for a FREE valuation!

Our team is ready to help you sell your home for the highest possible price ASAP
Bought with Ed Lyon • Preservation Properties
GET MORE INFORMATION
Broker | License ID: 068128
steven@whitehillestatesandhomes.com
48 Maple Manor Rd, Center Conway , New Hampshire, 03813, USA






