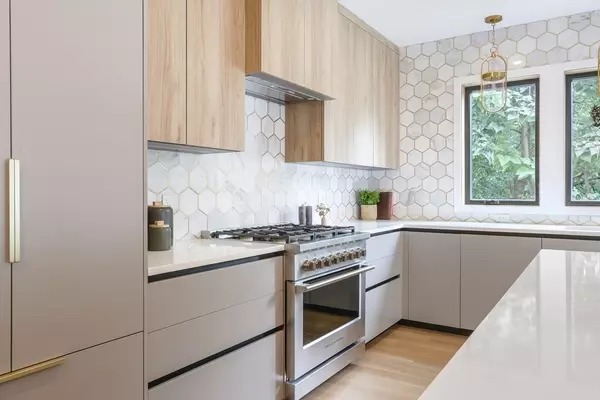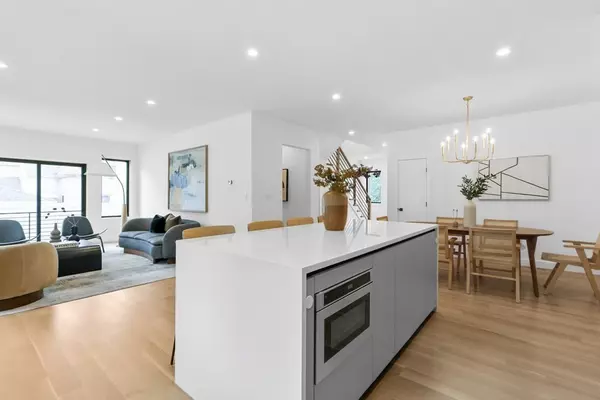$1,903,000
$1,950,000
2.4%For more information regarding the value of a property, please contact us for a free consultation.
5 Beds
4.5 Baths
3,754 SqFt
SOLD DATE : 11/28/2023
Key Details
Sold Price $1,903,000
Property Type Condo
Sub Type Condominium
Listing Status Sold
Purchase Type For Sale
Square Footage 3,754 sqft
Price per Sqft $506
MLS Listing ID 73159321
Sold Date 11/28/23
Bedrooms 5
Full Baths 4
Half Baths 1
HOA Fees $250/mo
HOA Y/N true
Year Built 2023
Annual Tax Amount $19,851
Tax Year 2023
Lot Size 10,890 Sqft
Acres 0.25
Property Sub-Type Condominium
Property Description
Have you been waiting for a home that checks all the boxes? The layout of this new construction townhome was thoughtfully designed to maximize all the most important spaces. A two car garage, first floor en-suite bedroom/office, dedicated exercise space, and a private fully fenced-in yard with patio to name a few. The interior finishes of the home were carefully selected to balance modern clean lines with a warm and inviting feel. The kitchen features custom cabinetry imported from Italy, paneled appliances, quartz countertops and a marble backsplash accentuated by brushed gold accents. The triple window over the kitchen sink overlooks a lush, private green space. Eco-friendly features include foam insulation on all exterior walls, Google Nest thermostats and prewired for electric car charging. Located just 15 minutes from downtown Boston, with excellent proximity to the Mass Pike, MBTA, schools, parks and restaurants.
Location
State MA
County Middlesex
Zoning MR1
Direction GPS. Centre Street to Pearl or Watertown Street to Pearl
Rooms
Family Room Flooring - Stone/Ceramic Tile, Cable Hookup, Recessed Lighting
Basement Y
Primary Bedroom Level Second
Dining Room Closet, Flooring - Hardwood, Open Floorplan, Lighting - Overhead
Kitchen Flooring - Hardwood, Countertops - Stone/Granite/Solid, Kitchen Island, Cabinets - Upgraded, Open Floorplan, Recessed Lighting, Lighting - Pendant
Interior
Interior Features Bathroom - Full, Bathroom - With Shower Stall, Closet/Cabinets - Custom Built, Recessed Lighting, Bathroom, Exercise Room
Heating Forced Air, Natural Gas
Cooling Central Air
Flooring Tile, Hardwood, Flooring - Stone/Ceramic Tile
Fireplaces Number 1
Fireplaces Type Living Room
Appliance Range, Dishwasher, Disposal, Microwave, Refrigerator, Utility Connections for Electric Dryer
Laundry Closet/Cabinets - Custom Built, Flooring - Stone/Ceramic Tile, Countertops - Stone/Granite/Solid, Electric Dryer Hookup, Washer Hookup, Second Floor, In Unit
Exterior
Exterior Feature Porch, Patio, Decorative Lighting, Fenced Yard, Screens, Rain Gutters, Professional Landscaping, Sprinkler System
Garage Spaces 2.0
Fence Security, Fenced
Community Features Public Transportation, Shopping, Park, Highway Access, House of Worship, Private School, Public School
Utilities Available for Electric Dryer, Washer Hookup
Roof Type Shingle
Total Parking Spaces 2
Garage Yes
Building
Story 3
Sewer Public Sewer
Water Public
Schools
Elementary Schools Lincoln Eliot
Middle Schools Bigelow
High Schools Newton North
Others
Senior Community false
Acceptable Financing Contract
Listing Terms Contract
Read Less Info
Want to know what your home might be worth? Contact us for a FREE valuation!

Our team is ready to help you sell your home for the highest possible price ASAP
Bought with Barbra Weisman • Compass
GET MORE INFORMATION
Broker | License ID: 068128
steven@whitehillestatesandhomes.com
48 Maple Manor Rd, Center Conway , New Hampshire, 03813, USA






