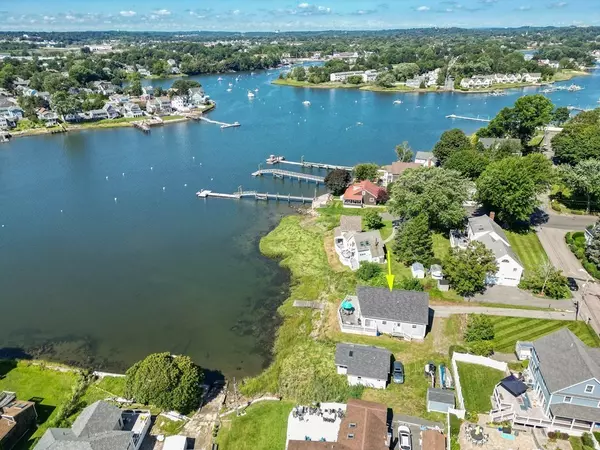$880,000
$950,000
7.4%For more information regarding the value of a property, please contact us for a free consultation.
2 Beds
2.5 Baths
1,862 SqFt
SOLD DATE : 11/27/2023
Key Details
Sold Price $880,000
Property Type Single Family Home
Sub Type Single Family Residence
Listing Status Sold
Purchase Type For Sale
Square Footage 1,862 sqft
Price per Sqft $472
MLS Listing ID 73158291
Sold Date 11/27/23
Style Contemporary
Bedrooms 2
Full Baths 2
Half Baths 1
HOA Y/N false
Year Built 2009
Annual Tax Amount $7,920
Tax Year 2023
Lot Size 6,098 Sqft
Acres 0.14
Property Sub-Type Single Family Residence
Property Description
Step inside this 2009 custom built waterfront paradise and you will be struck by the sunlight streaming through the 3 sliding glass doors and gorgeous windows above. The space is an open concept living room/dining room/kitchen with access to a sprawling 35'deck facing the Danvers River. The first floor also includes 1/2 bath, separate laundry/utility room, a large main bedroom with two walk-in closets and full bath complete with double vanity and Jacuzzi tub (in addition to a stall shower). Step up to the loft where there is another generous bedroom, 3/4 bath, walk-in closet, and large landing area. Think office with a view! This home features mostly hardwood floors and lots of closet space. The home was built with all utilities located inside the home, thus an elevation certificate was issued.
Location
State MA
County Essex
Zoning R2
Direction RT62 east, right on Bradstreet, left on Doty; house is on the right
Rooms
Basement Crawl Space
Primary Bedroom Level Main, First
Main Level Bedrooms 1
Dining Room Vaulted Ceiling(s), Flooring - Hardwood, Deck - Exterior, Exterior Access
Kitchen Flooring - Hardwood, Kitchen Island, Open Floorplan, Stainless Steel Appliances
Interior
Heating Baseboard, Natural Gas
Cooling Window Unit(s)
Flooring Wood, Tile
Appliance Range, Dishwasher, Microwave, Refrigerator, Washer, Dryer, Utility Connections for Electric Range
Laundry Flooring - Stone/Ceramic Tile, Main Level, Exterior Access, First Floor
Exterior
Exterior Feature Deck - Composite
Community Features Public Transportation, Highway Access, House of Worship, Marina, Public School, T-Station
Utilities Available for Electric Range
Waterfront Description Waterfront,River
View Y/N Yes
View Scenic View(s)
Roof Type Shingle
Total Parking Spaces 5
Garage No
Building
Lot Description Gentle Sloping
Foundation Concrete Perimeter
Sewer Public Sewer
Water Public
Architectural Style Contemporary
Others
Senior Community false
Read Less Info
Want to know what your home might be worth? Contact us for a FREE valuation!

Our team is ready to help you sell your home for the highest possible price ASAP
Bought with Kelly Anne Martinson • Churchill Properties
GET MORE INFORMATION

Broker | License ID: 068128
steven@whitehillestatesandhomes.com
48 Maple Manor Rd, Center Conway , New Hampshire, 03813, USA






