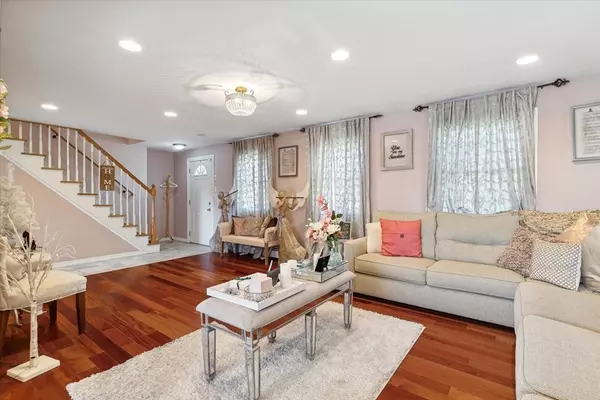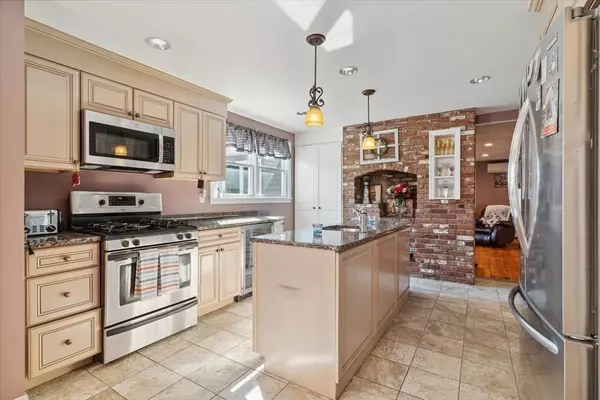$740,000
$679,900
8.8%For more information regarding the value of a property, please contact us for a free consultation.
3 Beds
2 Baths
2,568 SqFt
SOLD DATE : 11/22/2023
Key Details
Sold Price $740,000
Property Type Single Family Home
Sub Type Single Family Residence
Listing Status Sold
Purchase Type For Sale
Square Footage 2,568 sqft
Price per Sqft $288
MLS Listing ID 73161546
Sold Date 11/22/23
Style Cape,Contemporary
Bedrooms 3
Full Baths 2
HOA Y/N false
Year Built 1973
Annual Tax Amount $9,355
Tax Year 2023
Lot Size 10,018 Sqft
Acres 0.23
Property Sub-Type Single Family Residence
Property Description
Welcome Home to 49 Dibble Road, located on a dead end, in the desirable Fay's Estate neighborhood. This spacious home has over 2,560 SqFt of finished living space, w/ 9 rms, 3 bedrooms & 2 full baths, on an attractive 10,323 SqFt, corner, fenced lot, w/ in-ground pool. The main level consists of a large kitchen w/ island, open to your dining area & formal large living room. There is also a 2nd fire-placed living room w/ wide pine floors, a full bathroom & french doors to a lovely cathedral sunroom w/ wood burning stove. The 2nd level has 3 bedrooms, good closet space, full bath & a bonus walk through room to the Primary w/ Cathedral. The LL has an additional 785 SqFt partially finished space w/ a walkout to the yard. Home is full of natural light, large open spaces, high ceilings, garage w/ breezeway, 2 driveways & more. Newer roof, 200amp electrical, gas, new water heater, newer siding, mini split AC & so much more. Pool not opened for two seasons. Property is being sold AS IS.
Location
State MA
County Essex
Zoning R1
Direction Fays Ave; to Fellsmere; to Dibble Road
Rooms
Family Room Beamed Ceilings, Flooring - Hardwood, Flooring - Stone/Ceramic Tile, French Doors, Recessed Lighting
Basement Partially Finished, Walk-Out Access, Interior Entry
Primary Bedroom Level Second
Dining Room Flooring - Wood, Recessed Lighting, Lighting - Pendant
Kitchen Kitchen Island, Open Floorplan, Recessed Lighting, Gas Stove, Lighting - Pendant
Interior
Interior Features Cathedral Ceiling(s), Recessed Lighting, Closet, Sun Room, Bonus Room
Heating Natural Gas
Cooling Ductless
Flooring Wood, Tile, Laminate, Flooring - Wood
Fireplaces Number 2
Fireplaces Type Family Room, Wood / Coal / Pellet Stove
Appliance Range, Dishwasher, Disposal, Refrigerator, Washer, Dryer, Utility Connections for Gas Range
Exterior
Exterior Feature Deck - Wood, Pool - Inground, Fenced Yard
Garage Spaces 1.0
Fence Fenced
Pool In Ground
Utilities Available for Gas Range
Roof Type Shingle
Total Parking Spaces 7
Garage Yes
Private Pool true
Building
Lot Description Level
Foundation Concrete Perimeter
Sewer Public Sewer
Water Public
Architectural Style Cape, Contemporary
Others
Senior Community false
Read Less Info
Want to know what your home might be worth? Contact us for a FREE valuation!

Our team is ready to help you sell your home for the highest possible price ASAP
Bought with Bettina Oliva • United Brokers
GET MORE INFORMATION

Broker | License ID: 068128
steven@whitehillestatesandhomes.com
48 Maple Manor Rd, Center Conway , New Hampshire, 03813, USA






