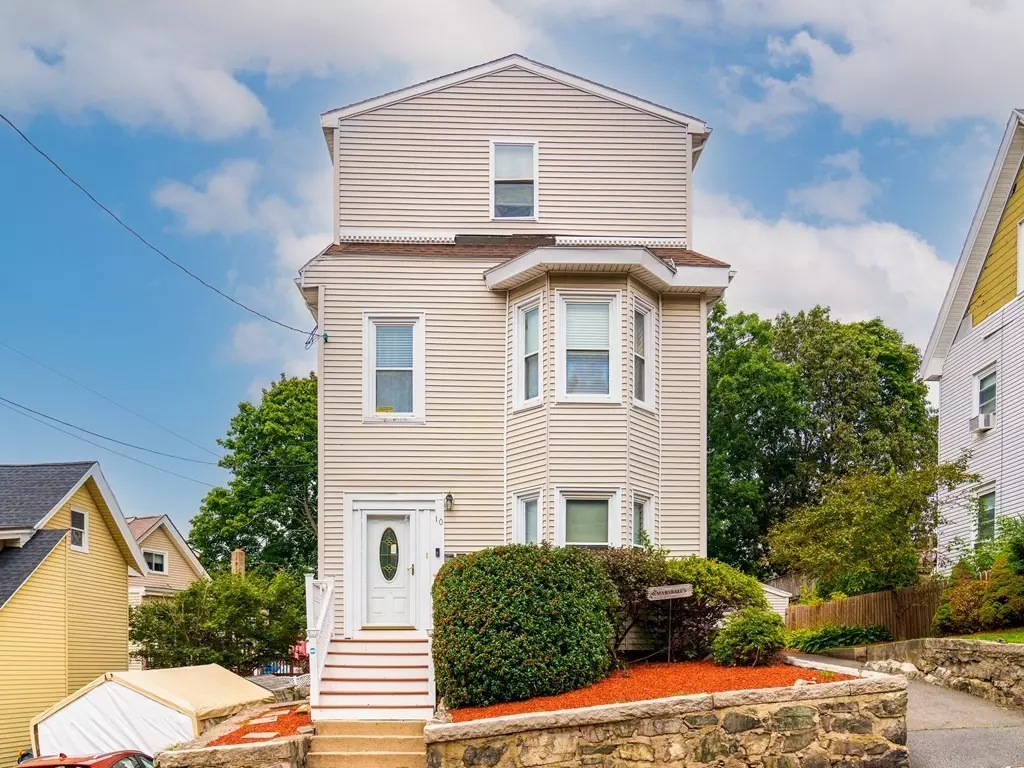$904,000
$930,000
2.8%For more information regarding the value of a property, please contact us for a free consultation.
6 Beds
3 Baths
3,243 SqFt
SOLD DATE : 11/20/2023
Key Details
Sold Price $904,000
Property Type Multi-Family
Sub Type Multi Family
Listing Status Sold
Purchase Type For Sale
Square Footage 3,243 sqft
Price per Sqft $278
MLS Listing ID 73157977
Sold Date 11/20/23
Bedrooms 6
Full Baths 3
Year Built 1900
Annual Tax Amount $9,108
Tax Year 2023
Lot Size 4,356 Sqft
Acres 0.1
Property Sub-Type Multi Family
Property Description
This bright and airy two-family home in a quiet residential Malden neighborhood is one you must see. It stands out because of its well-designed spaces and many updates. Both units have large rooms, open floor plans, and loads of natural light. The upper unit occupies 2 floors and features a modern kitchen with stainless steel appliances with stone countertops, 2 bathrooms, 4 bedrooms, a separate dining room, a living room, and a laundry room. The first-floor unit is tenanted and features a large modern kitchen, full bathroom, dining area, living room, and laundry room.Gas & electric are separated so that each unit controls their cooling and heating needs.There is convenient access to the Orange Line's Oak Grove & Malden T stops, and bus stops. For those driving, I93 is roughly 5 miles from the house.Tenants are month-to-month and would like to stay.Ten Fairview is a great way for buyers to enter the real estate market and build equity or investors looking to generate income.
Location
State MA
County Middlesex
Zoning ResA
Direction Salem to Granville to Fairview.
Rooms
Basement Full, Interior Entry, Sump Pump, Concrete, Unfinished
Interior
Interior Features Ceiling Fan(s), Pantry, High Speed Internet, Bathroom With Tub & Shower, Storage, Stone/Granite/Solid Counters, Upgraded Cabinets, Upgraded Countertops, Bathroom with Shower Stall, Remodeled, Living Room, Kitchen, Laundry Room, Dining Room
Heating Hot Water, Steam, Natural Gas, Electric, Baseboard
Cooling Central Air
Flooring Varies, Hardwood, Stone/Ceramic Tile
Appliance Range, Disposal, Refrigerator, Washer, Dryer, Dishwasher, Microwave
Laundry Electric Dryer Hookup, Washer Hookup
Exterior
Exterior Feature Rain Gutters
Garage Spaces 1.0
Community Features Public Transportation, Shopping, Pool, Park, Walk/Jog Trails, Medical Facility, Highway Access, House of Worship, Private School, Public School, T-Station
Utilities Available for Gas Range, for Gas Oven, for Electric Dryer, Washer Hookup, Varies per Unit
Roof Type Shingle
Total Parking Spaces 2
Garage Yes
Building
Story 3
Foundation Stone, Brick/Mortar
Sewer Public Sewer
Water Public
Others
Senior Community false
Acceptable Financing Contract
Listing Terms Contract
Read Less Info
Want to know what your home might be worth? Contact us for a FREE valuation!

Our team is ready to help you sell your home for the highest possible price ASAP
Bought with Hung Tran • Town Hall Realty, Inc.
GET MORE INFORMATION
Broker | License ID: 068128
steven@whitehillestatesandhomes.com
48 Maple Manor Rd, Center Conway , New Hampshire, 03813, USA

