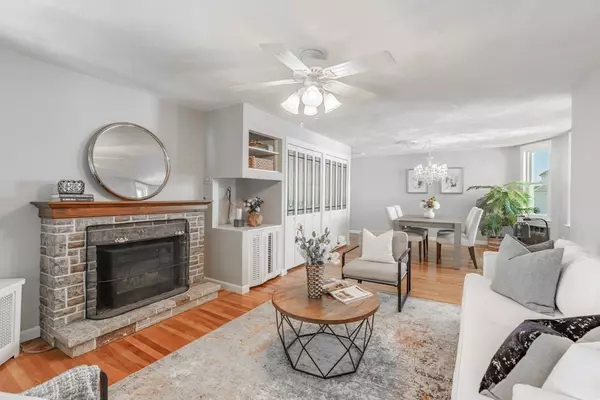$931,000
$849,900
9.5%For more information regarding the value of a property, please contact us for a free consultation.
5 Beds
3.5 Baths
3,036 SqFt
SOLD DATE : 11/17/2023
Key Details
Sold Price $931,000
Property Type Multi-Family
Sub Type 2 Family - 2 Units Up/Down
Listing Status Sold
Purchase Type For Sale
Square Footage 3,036 sqft
Price per Sqft $306
MLS Listing ID 73164436
Sold Date 11/17/23
Bedrooms 5
Full Baths 3
Half Baths 1
Year Built 1925
Annual Tax Amount $9,670
Tax Year 2023
Lot Size 5,662 Sqft
Acres 0.13
Property Sub-Type 2 Family - 2 Units Up/Down
Property Description
This stunning 2 Family offers over 3,000 sf of living on 3 floors and a full unfinished basement. This is an opportunity for owner occupant, condo conversion or investor. This spacious sun drenched home has gorgeous wood floors, tall ceilings and two beautiful layouts. The first floor unit has 2 beds and 1 bath with an updated kitchen, newer appliances, in-unit laundry and a back deck to enjoy the lovely landscaped enclosed yard. The second unit (2nd & 3rd floor) includes 3 bedrooms, 2 full baths and an eat-in kitchen with granite counters and gas cooking. There is a sun porch that overlooks the yard off the kitchen on the second floor. Enjoy the top floor private master suite with a full bath and sitting area. This home gives you the option to live comfortably in one unit and rent the other. There is off street parking for 3 cars to the side. This home sits on a large lot and has 2 decks to the front of the home and is move-in ready. Steps to public transportation.
Location
State MA
County Middlesex
Zoning Res
Direction Salem Street to Cross
Rooms
Basement Full, Walk-Out Access, Unfinished
Interior
Interior Features Other (See Remarks), Unit 1(Ceiling Fans, Bathroom with Shower Stall), Unit 2(Ceiling Fans, Cathedral/Vaulted Ceilings, Storage, Stone/Granite/Solid Counters, Bathroom with Shower Stall, Bathroom With Tub), Unit 1 Rooms(Living Room, Dining Room, Kitchen), Unit 2 Rooms(Living Room, Dining Room, Kitchen, Office/Den, Sunroom)
Heating Unit 1(Hot Water Radiators), Unit 2(Hot Water Radiators, Oil)
Cooling Unit 1(Window AC), Unit 2(Window AC)
Flooring Wood, Tile, Carpet, Hardwood, Parquet, Unit 2(Tile Floor, Hardwood Floors, Wood Flooring)
Appliance Unit 1(Dishwasher, Microwave, Refrigerator, Freezer, Washer, Dryer), Unit 2(Dishwasher, Disposal, Microwave, Refrigerator, Freezer, Washer, Dryer)
Laundry Unit 1 Laundry Room, Unit 2 Laundry Room
Exterior
Exterior Feature Porch, Deck, Gutters, Fenced Yard, Garden Area
Fence Fenced/Enclosed, Fenced
Roof Type Shingle
Total Parking Spaces 3
Garage No
Building
Lot Description Corner Lot
Story 3
Foundation Block, Stone
Sewer Public Sewer
Water Public
Others
Senior Community false
Read Less Info
Want to know what your home might be worth? Contact us for a FREE valuation!

Our team is ready to help you sell your home for the highest possible price ASAP
Bought with Anna Mean • AC Realty
GET MORE INFORMATION
Broker | License ID: 068128
steven@whitehillestatesandhomes.com
48 Maple Manor Rd, Center Conway , New Hampshire, 03813, USA






