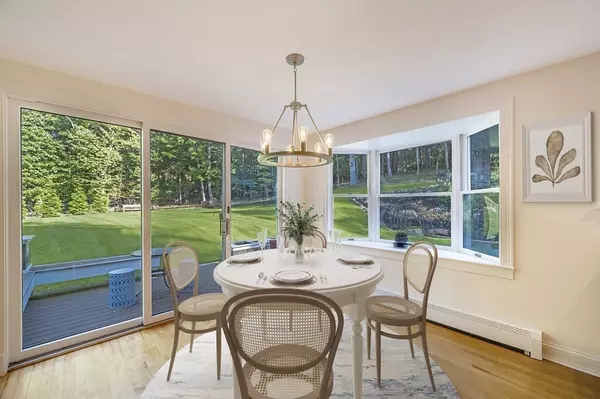$970,000
$959,000
1.1%For more information regarding the value of a property, please contact us for a free consultation.
4 Beds
3 Baths
3,612 SqFt
SOLD DATE : 11/17/2023
Key Details
Sold Price $970,000
Property Type Single Family Home
Sub Type Single Family Residence
Listing Status Sold
Purchase Type For Sale
Square Footage 3,612 sqft
Price per Sqft $268
MLS Listing ID 73168297
Sold Date 11/17/23
Style Colonial
Bedrooms 4
Full Baths 3
HOA Y/N false
Year Built 1985
Annual Tax Amount $11,246
Tax Year 2023
Lot Size 2.150 Acres
Acres 2.15
Property Description
Located in desirable W. Boxford neighborhood, set back from the road, w/plenty of curb appeal, welcome to this sun-filled Colonial home ready to welcome it's new owners! There's so much to love about this home & it will surely check off many of your boxes! Fabulous mudrm off side entry/garage area leads to the large open family rm w/recessed lighting, shiplap & slider to lg back deck. Gourmet eat-in-kitchen w/lots of Cherry cabinetry, stunning countertops & high end stainless steel applcs. Gather w/friends or family in sun-filled dining rm or living rm w/wood stove. Offering lots of open space, you'll feel right at home on the 2nd flr in the spacious primary ste w/walk-in-closet & luxurious primary bth w/jacuzzi tub & steam shower. 3 additional, bdrms, full bth & lots more round off the 2nd flr. Working from home? Enjoy the separate entry home office above garage. Freshly painted interior, recently updated 1st flr 3/4 bth & gleaming maple flooring. So many wonderful features!
Location
State MA
County Essex
Zoning Res
Direction Main St to Porter Rd or Ipswich Rd to Porter Rd.
Rooms
Family Room Flooring - Hardwood, Cable Hookup, Deck - Exterior, Exterior Access, Open Floorplan, Recessed Lighting, Slider
Basement Full, Interior Entry, Bulkhead, Sump Pump, Radon Remediation System, Concrete, Unfinished
Primary Bedroom Level Second
Dining Room Flooring - Hardwood, Open Floorplan, Recessed Lighting
Kitchen Closet, Flooring - Hardwood, Dining Area, Pantry, Countertops - Stone/Granite/Solid, French Doors, Kitchen Island, Deck - Exterior, Exterior Access, Open Floorplan, Recessed Lighting, Stainless Steel Appliances
Interior
Interior Features Closet/Cabinets - Custom Built, Cable Hookup, Recessed Lighting, Closet, Lighting - Overhead, Home Office-Separate Entry, Mud Room, Sun Room
Heating Baseboard, Electric Baseboard, Oil
Cooling Central Air, Ductless
Flooring Tile, Carpet, Hardwood, Stone / Slate, Flooring - Wall to Wall Carpet, Flooring - Laminate, Flooring - Hardwood
Fireplaces Number 1
Fireplaces Type Living Room
Appliance Oven, Dishwasher, Microwave, Countertop Range, Refrigerator, Washer, Dryer, Water Treatment, Plumbed For Ice Maker, Utility Connections for Electric Range, Utility Connections for Electric Oven, Utility Connections for Electric Dryer
Laundry Flooring - Hardwood, Electric Dryer Hookup, Washer Hookup, Lighting - Overhead, Second Floor
Exterior
Exterior Feature Porch - Enclosed, Deck - Composite, Rain Gutters, Storage, Professional Landscaping, Sprinkler System, Decorative Lighting, Screens
Garage Spaces 2.0
Community Features Shopping, Park, Walk/Jog Trails, Stable(s), Golf, Medical Facility, Bike Path, Conservation Area, Highway Access, House of Worship, Private School, Public School, T-Station, University
Utilities Available for Electric Range, for Electric Oven, for Electric Dryer, Washer Hookup, Icemaker Connection
Waterfront Description Beach Front,Lake/Pond,Beach Ownership(Public)
Roof Type Shingle
Total Parking Spaces 8
Garage Yes
Building
Lot Description Wooded
Foundation Concrete Perimeter
Sewer Private Sewer
Water Private
Architectural Style Colonial
Schools
Elementary Schools Cole/Spofford
Middle Schools Masco
High Schools Masco
Others
Senior Community false
Read Less Info
Want to know what your home might be worth? Contact us for a FREE valuation!

Our team is ready to help you sell your home for the highest possible price ASAP
Bought with Lisa Dooley • Berkshire Hathaway HomeServices Commonwealth Real Estate
GET MORE INFORMATION
Broker | License ID: 068128
steven@whitehillestatesandhomes.com
48 Maple Manor Rd, Center Conway , New Hampshire, 03813, USA






