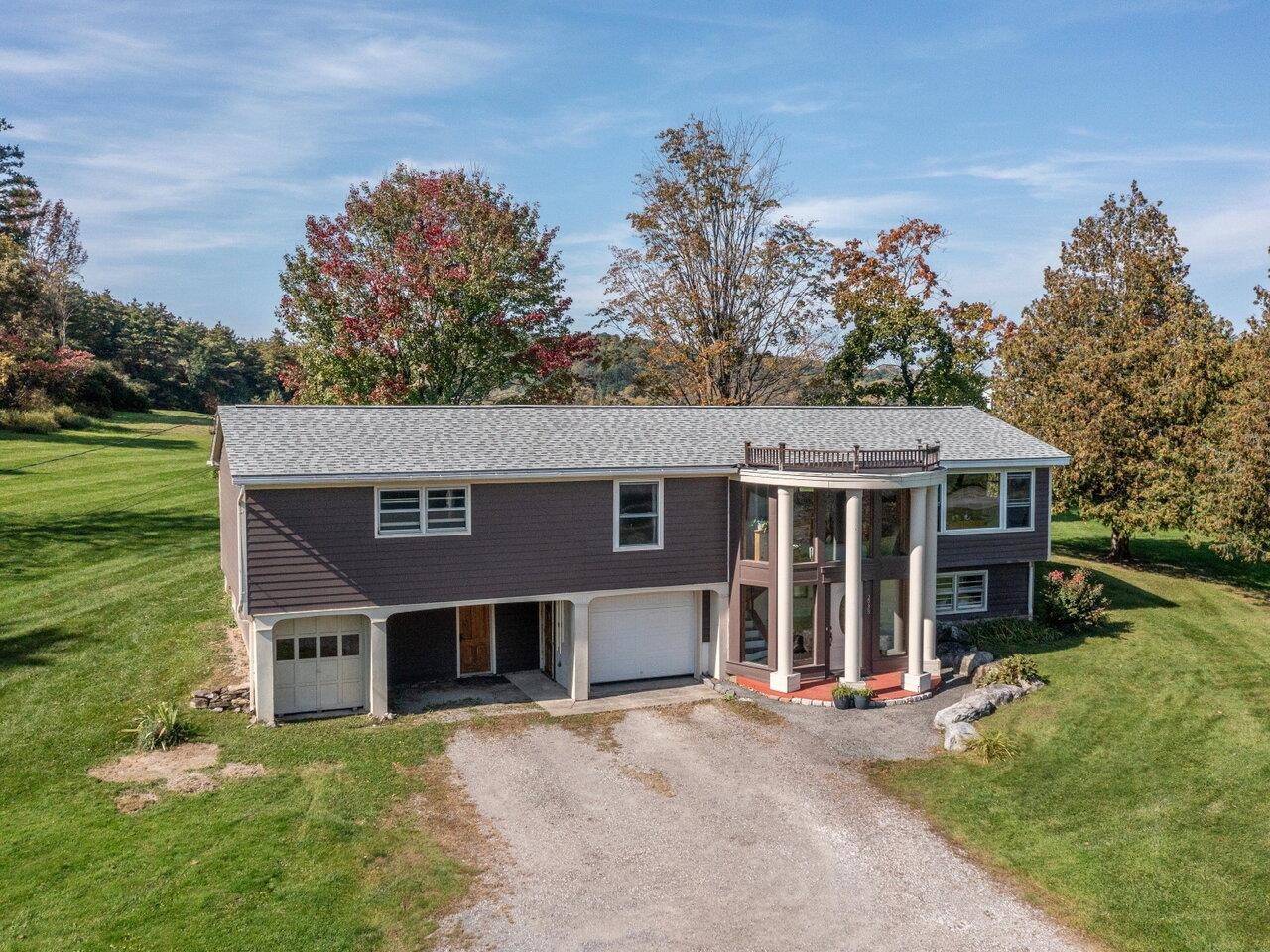Bought with Kevin Holmes • KW Vermont
$484,000
$479,000
1.0%For more information regarding the value of a property, please contact us for a free consultation.
4 Beds
3 Baths
1,768 SqFt
SOLD DATE : 11/15/2023
Key Details
Sold Price $484,000
Property Type Single Family Home
Sub Type Single Family
Listing Status Sold
Purchase Type For Sale
Square Footage 1,768 sqft
Price per Sqft $273
MLS Listing ID 4972703
Sold Date 11/15/23
Style Split Level
Bedrooms 4
Full Baths 2
Half Baths 1
Construction Status Existing
Year Built 1961
Annual Tax Amount $7,387
Tax Year 2023
Lot Size 2.500 Acres
Acres 2.5
Property Sub-Type Single Family
Property Description
Enjoy sunrises through large picture windows in this 4-bedroom, 2.5-bath modified split-level on 2.5 acres in lovely Charlotte, right near Charlotte Central School! Great light streams through the lovely, open living area featuring hardwood floors and vaulted ceilings. Large cook's kitchen with breakfast bar, soapstone counters, and farmhouse sink opens to the living and dining areas. Living room with slider to private deck overlooking the expansive open space behind the school. At the center of the living space is a beautiful stone fireplace with gas insert and granite hearth. Dining area and nook have oversized windows with views of the local farm and seasonal views of the Green Mountains. Three bedrooms upstairs including a primary suite with full bathroom, generously sized walk-in closet, and slider to deck. Walkout lower level has 4th bedroom, half bath with laundry, and lots of storage. Updated mechanicals including brand new hot air heat/hot water systems, propane tanks, newer roof, and many newer windows. Attached one-car attached garage and smaller bay for outdoor equipment. Fantastic location allows for very easy access to Pease Mountain trails, fabulous Philo Ridge Farm, an outdoor ice rink in the winter, and all the activities at Charlotte Central School!
Location
State VT
County Vt-chittenden
Area Vt-Chittenden
Zoning Residential
Rooms
Basement Entrance Walkout
Basement Partially Finished, Stairs - Interior, Walkout
Interior
Interior Features Ceiling Fan, Fireplace - Gas, Fireplaces - 1, Kitchen Island, Kitchen/Family, Primary BR w/ BA, Natural Light, Walk-in Closet
Heating Gas - LP/Bottle
Cooling None
Flooring Carpet, Hardwood, Vinyl, Cork
Equipment Smoke Detector
Exterior
Exterior Feature Wood Siding
Parking Features Attached
Garage Spaces 1.0
Utilities Available Gas - LP/Bottle, High Speed Intrnt -AtSite
Roof Type Shingle - Asphalt
Building
Lot Description Country Setting, Mountain View, Trail/Near Trail, Walking Trails
Story 2
Foundation Concrete
Sewer 1000 Gallon, Leach Field, Septic
Water Drilled Well
Construction Status Existing
Schools
Elementary Schools Charlotte Central School
Middle Schools Charlotte Central School
High Schools Champlain Valley Uhsd #15
School District Chittenden South
Read Less Info
Want to know what your home might be worth? Contact us for a FREE valuation!

Our team is ready to help you sell your home for the highest possible price ASAP

GET MORE INFORMATION
Broker | License ID: 068128
steven@whitehillestatesandhomes.com
48 Maple Manor Rd, Center Conway , New Hampshire, 03813, USA






