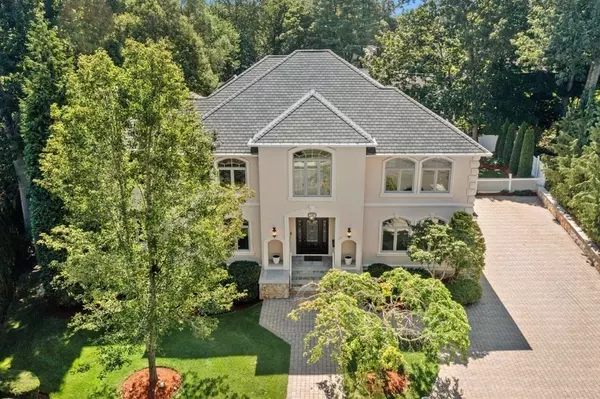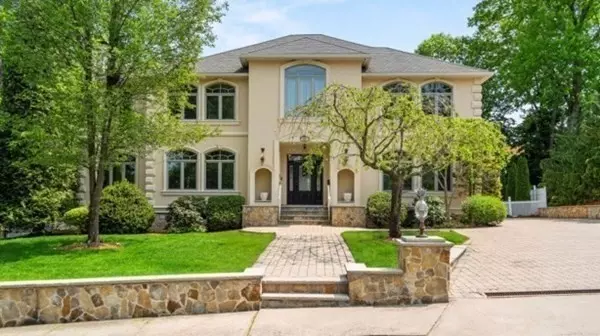$3,000,000
$3,149,000
4.7%For more information regarding the value of a property, please contact us for a free consultation.
5 Beds
4.5 Baths
6,301 SqFt
SOLD DATE : 11/08/2023
Key Details
Sold Price $3,000,000
Property Type Single Family Home
Sub Type Single Family Residence
Listing Status Sold
Purchase Type For Sale
Square Footage 6,301 sqft
Price per Sqft $476
MLS Listing ID 73114894
Sold Date 11/08/23
Style Colonial
Bedrooms 5
Full Baths 4
Half Baths 1
HOA Y/N false
Year Built 2008
Annual Tax Amount $31,742
Tax Year 2023
Lot Size 0.350 Acres
Acres 0.35
Property Sub-Type Single Family Residence
Property Description
Nestled in one of Newton's most coveted neighborhoods, this stunning 5-bedroom contemporary colonial rests on a quiet cul-de-sac street near private and public schools, major commuter routes and Centre St. This spacious home offers a bright formal living and dining room, an eat-in chef's kitchen featuring high-end stainless steel appliances, an ample family room with gas fireplace and a dedicated office. The sunny deck is an ideal spot to enjoy the beautifully manicured grounds. Upstairs includes a mezzanine, 4 bedrooms and 3 full bathrooms. The majestic primary bedroom boasts a luxurious en-suite bath, a walk-in California closet and a cozy sitting/tv area with gas fireplace. On the top floor a game room with wet bar is perfect for entertaining. The comfortable basement has private entrance, a media room/bedroom, wet bar, pantry, gym, au pair, bathroom with steam shower and ample storage. 2-car heated garage, 7 parking spaces off-street. Your dream lifestyle awaits in this Newton gem.
Location
State MA
County Middlesex
Area Newton Center
Zoning SR2
Direction Hartman Road to Cottonwood Road
Rooms
Family Room Flooring - Hardwood
Basement Full, Finished
Primary Bedroom Level Second
Dining Room Flooring - Hardwood
Kitchen Flooring - Hardwood, Dining Area, Countertops - Stone/Granite/Solid
Interior
Interior Features Cedar Closet(s), Countertops - Stone/Granite/Solid, Wet bar, Bathroom - Full, Steam / Sauna, Exercise Room, Office, Media Room, Game Room, Bathroom, Central Vacuum, Wired for Sound
Heating Central, Natural Gas, Hydro Air
Cooling Central Air
Flooring Hardwood, Flooring - Wall to Wall Carpet, Flooring - Hardwood
Fireplaces Number 2
Fireplaces Type Family Room, Master Bedroom
Appliance Range, Oven, Dishwasher, Disposal, Trash Compactor, Microwave, Refrigerator, Washer, Dryer
Laundry Second Floor
Exterior
Exterior Feature Porch, Deck, Rain Gutters, Professional Landscaping, Sprinkler System, Decorative Lighting, Screens, Fenced Yard
Garage Spaces 2.0
Fence Fenced/Enclosed, Fenced
Community Features Public Transportation, Shopping, Park, Walk/Jog Trails, Golf, Medical Facility, Highway Access, House of Worship, Private School, Public School, T-Station, Sidewalks
Roof Type Shingle
Total Parking Spaces 7
Garage Yes
Building
Lot Description Cul-De-Sac
Foundation Concrete Perimeter
Sewer Public Sewer
Water Public
Architectural Style Colonial
Schools
Elementary Schools Mem Spaulding
Middle Schools Oak Hill
High Schools Newton South
Others
Senior Community false
Read Less Info
Want to know what your home might be worth? Contact us for a FREE valuation!

Our team is ready to help you sell your home for the highest possible price ASAP
Bought with Gregory Cumings • Prevu Real Estate LLC
GET MORE INFORMATION
Broker | License ID: 068128
steven@whitehillestatesandhomes.com
48 Maple Manor Rd, Center Conway , New Hampshire, 03813, USA






