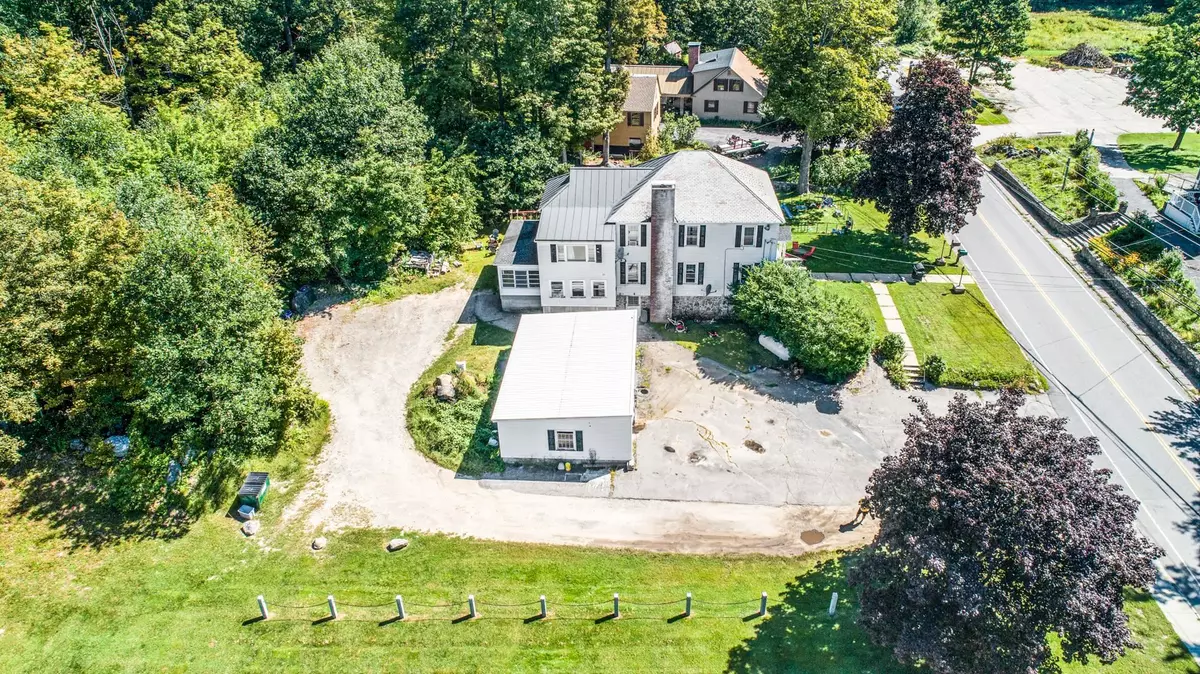Bought with Fiona Sugrue • Keller Williams Realty North Central
$380,000
$379,900
For more information regarding the value of a property, please contact us for a free consultation.
6 Beds
5 Baths
3,360 SqFt
SOLD DATE : 11/10/2023
Key Details
Sold Price $380,000
Property Type Multi-Family
Sub Type Colonial,Multi-Family
Listing Status Sold
Purchase Type For Sale
Square Footage 3,360 sqft
Price per Sqft $113
MLS Listing ID 4969037
Sold Date 11/10/23
Style Colonial,Multi-Family
Bedrooms 6
Full Baths 5
Construction Status Existing
Year Built 1936
Annual Tax Amount $6,662
Tax Year 2022
Lot Size 1.300 Acres
Acres 1.3
Property Sub-Type Colonial,Multi-Family
Property Description
This property started out as a stately colonial and was later renovated into a multi-family property consisting of two spacious and well cared for three-bedroom apartments. Both units are two levels and have separate entrances along with private storage and laundry hook-ups in the basement. Unit A has received many updates over the past few years including windows, kitchen cabinets and a bathroom renovation. Unit B is the larger of the two and offers ample space and has a bonus pass through room on the second level which can be used as a fourth bedroom or office. Serviced by town water and sewer, updated furnace, and plenty of storage between the full walkout basement and the detached three car Garage! This home is ideal for an owner-occupied situation but also proves itself as a worthy investment for someone looking to add to their portfolio. * Showings to begin at the open house on Sunday September 10th from 10-12.
Location
State NH
County Nh-hillsborough
Area Nh-Hillsborough
Zoning Res
Rooms
Basement Entrance Walkout
Basement Concrete Floor, Stairs - Interior, Storage - Assigned, Storage - Locked, Storage Space, Unfinished, Walkout
Interior
Heating Gas - LP/Bottle
Cooling None
Flooring Carpet, Laminate, Tile, Wood, Vinyl Plank
Exterior
Exterior Feature Aluminum, Clapboard
Parking Features Detached
Garage Spaces 3.0
Garage Description Driveway, Garage, Parking Spaces 6+
Utilities Available High Speed Intrnt -Avail
Roof Type Slate,Standing Seam
Building
Lot Description Level, Open
Story 2
Foundation Stone
Sewer Public
Water Public
Construction Status Existing
Schools
Elementary Schools Pierce School
Middle Schools Great Brook School
High Schools Contoocook Valley Regional Hig
School District Contoocook Valley Sd Sau #1
Read Less Info
Want to know what your home might be worth? Contact us for a FREE valuation!

Our team is ready to help you sell your home for the highest possible price ASAP

GET MORE INFORMATION
Broker | License ID: 068128
steven@whitehillestatesandhomes.com
48 Maple Manor Rd, Center Conway , New Hampshire, 03813, USA






