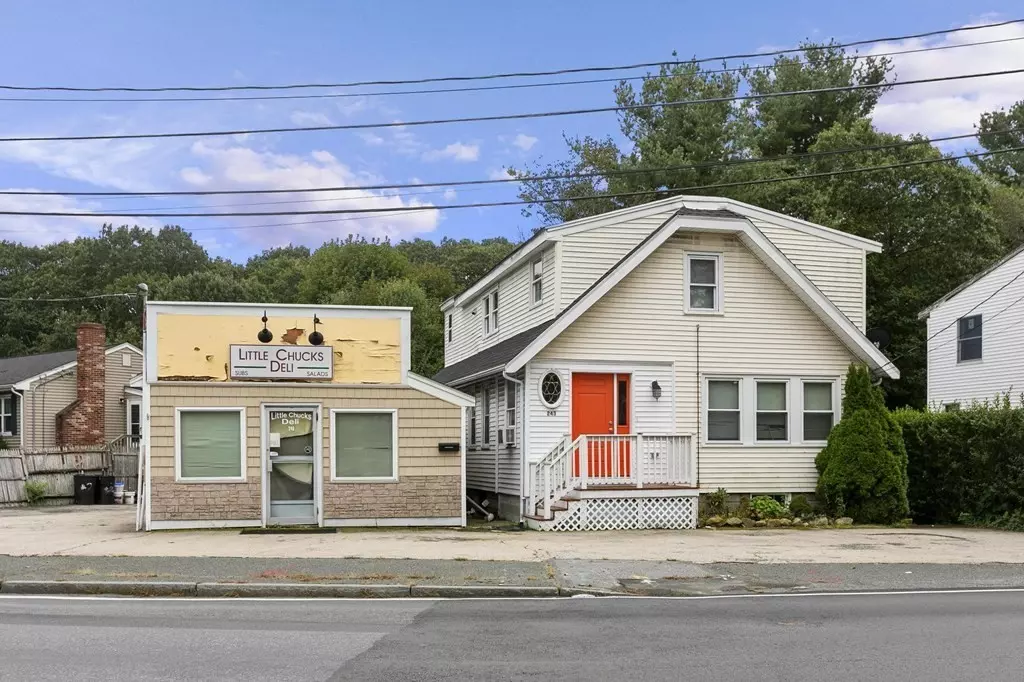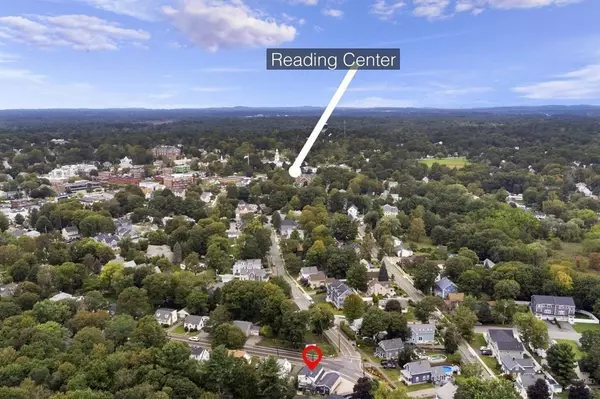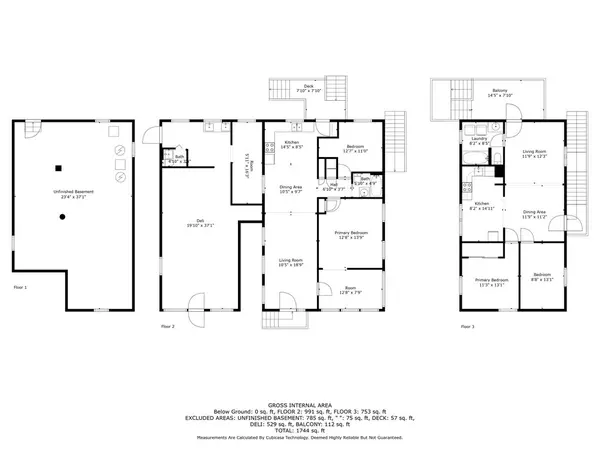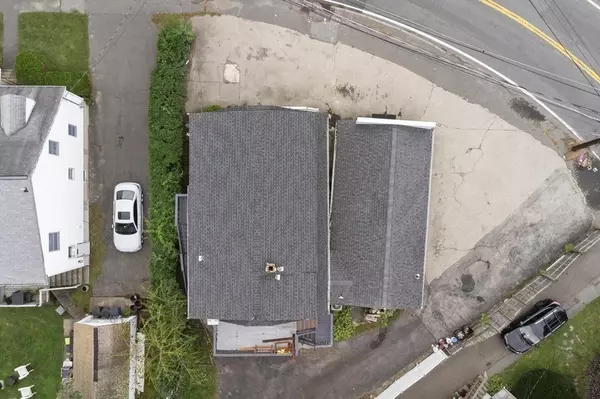$642,000
$675,000
4.9%For more information regarding the value of a property, please contact us for a free consultation.
4 Beds
3 Baths
2,400 SqFt
SOLD DATE : 11/08/2023
Key Details
Sold Price $642,000
Property Type Multi-Family
Sub Type 2 Family - 2 Units Up/Down
Listing Status Sold
Purchase Type For Sale
Square Footage 2,400 sqft
Price per Sqft $267
MLS Listing ID 73163925
Sold Date 11/08/23
Bedrooms 4
Full Baths 2
Half Baths 2
Year Built 1935
Annual Tax Amount $9,106
Tax Year 2023
Lot Size 6,969 Sqft
Acres 0.16
Property Sub-Type 2 Family - 2 Units Up/Down
Property Description
Discover the potential of this unique 2-family property with bonus “commercial” space, no longer in use but possible to reinstate through the ZBA. Buyer must perform their own due diligence since property is no longer zoned for commercial use. However, the bonus unit provides loads of other options in connection with the 2 family! Both apartments offer open floor plan, full bath, in-unit laundry with unit 1 featuring an additional room ideal for home office or additional bedroom. Plenty of storage in full basement with parking to accommodate up to 8 cars, plus updated systems. Located just minutes from downtown Reading, commuter rail station, major grocery stores, Starbucks, & all your favorite restaurants, plus seconds to RT 95 & 93. Contact us today to schedule a viewing & explore the possibilities this property holds. With its commuter friendly location & versatile features, it's an investment that promises both convenience & potential for growth.
Location
State MA
County Middlesex
Zoning S15
Direction Across from Village Street, near Market Basket
Rooms
Basement Full, Unfinished
Interior
Interior Features Unit 1(Ceiling Fans, Bathroom With Tub & Shower, Open Floor Plan), Unit 2(Ceiling Fans, Bathroom With Tub & Shower, Open Floor Plan), Unit 1 Rooms(Kitchen, Living RM/Dining RM Combo, Office/Den), Unit 2 Rooms(Kitchen, Living RM/Dining RM Combo)
Heating Unit 1(Gas), Unit 2(Gas)
Cooling Unit 1(Wall AC), Unit 2(Window AC)
Flooring Wood, Tile, Unit 1(undefined)
Appliance Unit 1(Range, Disposal, Refrigerator, Washer, Water Treatment), Unit 2(Range, Freezer, Washer, Dryer), Utility Connections for Gas Range, Utility Connections for Gas Dryer
Laundry Unit 1 Laundry Room, Unit 2 Laundry Room
Exterior
Exterior Feature Deck
Community Features Public Transportation, Shopping, Pool, Tennis Court(s), Park, Walk/Jog Trails, Golf, Laundromat, Conservation Area, Highway Access, House of Worship, Private School, Public School, T-Station
Utilities Available for Gas Range, for Gas Dryer
Roof Type Shingle
Total Parking Spaces 8
Garage No
Building
Story 3
Foundation Concrete Perimeter, Block
Sewer Public Sewer
Water Public
Schools
Elementary Schools Check Super
Middle Schools Check Super
High Schools Rmhs
Others
Senior Community false
Acceptable Financing Contract
Listing Terms Contract
Read Less Info
Want to know what your home might be worth? Contact us for a FREE valuation!

Our team is ready to help you sell your home for the highest possible price ASAP
Bought with Jamie Conn • Classified Realty Group
GET MORE INFORMATION
Broker | License ID: 068128
steven@whitehillestatesandhomes.com
48 Maple Manor Rd, Center Conway , New Hampshire, 03813, USA






