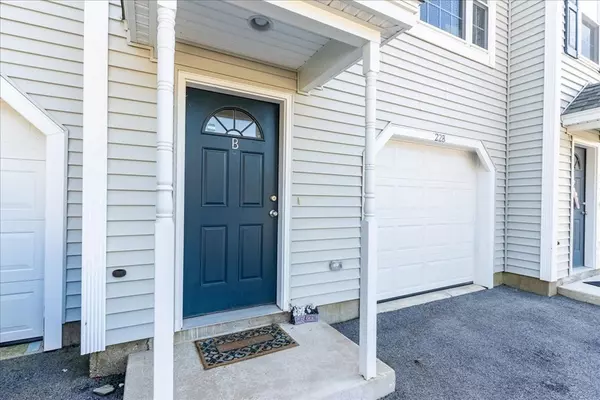$415,000
$399,997
3.8%For more information regarding the value of a property, please contact us for a free consultation.
2 Beds
1.5 Baths
1,404 SqFt
SOLD DATE : 11/03/2023
Key Details
Sold Price $415,000
Property Type Condo
Sub Type Condominium
Listing Status Sold
Purchase Type For Sale
Square Footage 1,404 sqft
Price per Sqft $295
MLS Listing ID 73164199
Sold Date 11/03/23
Bedrooms 2
Full Baths 1
Half Baths 1
HOA Fees $423/mo
HOA Y/N true
Year Built 2010
Annual Tax Amount $4,202
Tax Year 2023
Property Sub-Type Condominium
Property Description
Welcome to Squannacook Hill Condominiums! This charming West Groton townhouse is ideally situated near Cutler Field/Park, the Post Office, and the village. The first floor boasts a delightful eat-in kitchen with hardwood floors and elegant granite countertops, seamlessly connecting to the inviting family room. Additional features on this level include a convenient pantry for extra storage and a half bath. Ascending to the second floor, you will find a full bathroom and two cozy carpeted bedrooms. The highlight of this floor is the versatile loft space above the spacious cathedral-ceilinged master bedroom. Whether you desire a home office, a workout area, a guest space, or simply extra storage, this loft offers endless possibilities. On the ground floor, you will discover the laundry/utility room and a generous storage closet, along with access to the one-car garage. Step outside through the kitchen's back door and savor the patio area, perfect for enjoying the common area beyond.
Location
State MA
County Middlesex
Zoning RA
Direction Bradley is located at/near 160 Townsend Road. Townsend Road to Bradley dr
Rooms
Basement Y
Primary Bedroom Level Third
Dining Room Flooring - Hardwood
Kitchen Flooring - Hardwood, Open Floorplan
Interior
Heating Forced Air, Natural Gas
Cooling Central Air
Flooring Tile, Carpet, Hardwood
Appliance Range, Dishwasher, Refrigerator, Utility Connections for Gas Range, Utility Connections for Electric Dryer
Laundry First Floor, Washer Hookup
Exterior
Exterior Feature Deck
Garage Spaces 1.0
Community Features Park, Walk/Jog Trails, Bike Path, Conservation Area
Utilities Available for Gas Range, for Electric Dryer, Washer Hookup
Waterfront Description Beach Front,Lake/Pond,1 to 2 Mile To Beach,Beach Ownership(Public)
Roof Type Shingle
Total Parking Spaces 1
Garage Yes
Building
Story 3
Sewer Public Sewer
Water Public
Schools
High Schools Grotondunstable
Others
Pets Allowed Yes w/ Restrictions
Senior Community false
Read Less Info
Want to know what your home might be worth? Contact us for a FREE valuation!

Our team is ready to help you sell your home for the highest possible price ASAP
Bought with Nicole Brodeur • Keller Williams Realty-Merrimack
GET MORE INFORMATION
Broker | License ID: 068128
steven@whitehillestatesandhomes.com
48 Maple Manor Rd, Center Conway , New Hampshire, 03813, USA






