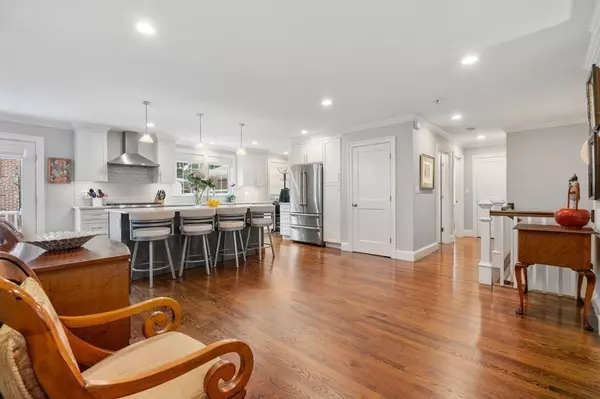$1,675,000
$1,699,000
1.4%For more information regarding the value of a property, please contact us for a free consultation.
4 Beds
3 Baths
3,077 SqFt
SOLD DATE : 11/03/2023
Key Details
Sold Price $1,675,000
Property Type Condo
Sub Type Condominium
Listing Status Sold
Purchase Type For Sale
Square Footage 3,077 sqft
Price per Sqft $544
MLS Listing ID 73158594
Sold Date 11/03/23
Style []
Bedrooms 4
Full Baths 3
HOA Fees $350/mo
HOA Y/N true
Year Built 1920
Annual Tax Amount $15,912
Tax Year 2022
Lot Size 7,405 Sqft
Acres 0.17
Property Sub-Type Condominium
Property Description
Come see this truly special home on coveted tree-lined street in Newton's Chestnut Hill! Meticulously restored in 2017, this stunning condo features two levels of living w/ an open layout, dream kitchen w/ quartz counters, SS appliances, island & dining space, plus a gracious living room made for entertaining w/ a gas FP & built-ins. 1st floor also features W/D, primary bedroom w/ gorgeous en-suite bath & walk-in closet, 2nd bedroom/office space w/ built-ins & full guest bath in hallway. Amazing sunlight! Lower level offers a beautiful 2nd living space w/ wall of custom built-ins, 2 more bedrooms & spacious full bath. Recessed lighting & central air throughout, addt'l storage, one garage space & 2+ car driveway. The most pristine, perfectly manicured grounds with a rear deck overlooking the serene shared yard, all in an incredible location minutes to Newton Centre & Chestnut Hill for shopping, dining, the Green Line, Rt 9, Ward Elementary, BC, easy access to Boston, Logan & much more!
Location
State MA
County Middlesex
Area Chestnut Hill
Zoning MR1
Direction Between Commonwealth Ave and Hammond Street
Rooms
Family Room []
Basement Y
Dining Room []
Kitchen []
Interior
Interior Features []
Heating Forced Air, Natural Gas
Cooling Central Air
Flooring Tile, Marble, Hardwood
Fireplaces Number 1
Fireplaces Type []
Appliance Range, Dishwasher, Disposal, Microwave, Refrigerator, Washer, Dryer, Utility Connections for Gas Range, Utility Connections for Gas Oven, Utility Connections for Electric Dryer
Laundry In Unit, Washer Hookup
Exterior
Exterior Feature Porch, Garden
Garage Spaces 1.0
Fence []
Pool []
Community Features Public Transportation, Shopping, Park, Walk/Jog Trails, Golf, Medical Facility, Conservation Area, Highway Access, House of Worship, Private School, Public School, T-Station, University
Utilities Available for Gas Range, for Gas Oven, for Electric Dryer, Washer Hookup
Waterfront Description []
View []
Roof Type Shingle
Total Parking Spaces 3
Garage Yes
Building
Lot Description []
Story 2
Foundation []
Sewer Public Sewer
Water Public
Architectural Style []
Schools
Elementary Schools Ward
Middle Schools Bigelow
High Schools Newton North
Others
Pets Allowed Yes w/ Restrictions
Senior Community false
Acceptable Financing []
Listing Terms []
Special Listing Condition []
Read Less Info
Want to know what your home might be worth? Contact us for a FREE valuation!

Our team is ready to help you sell your home for the highest possible price ASAP
Bought with Shari Lyons • Hammond Residential Real Estate
GET MORE INFORMATION
Broker | License ID: 068128
steven@whitehillestatesandhomes.com
48 Maple Manor Rd, Center Conway , New Hampshire, 03813, USA






