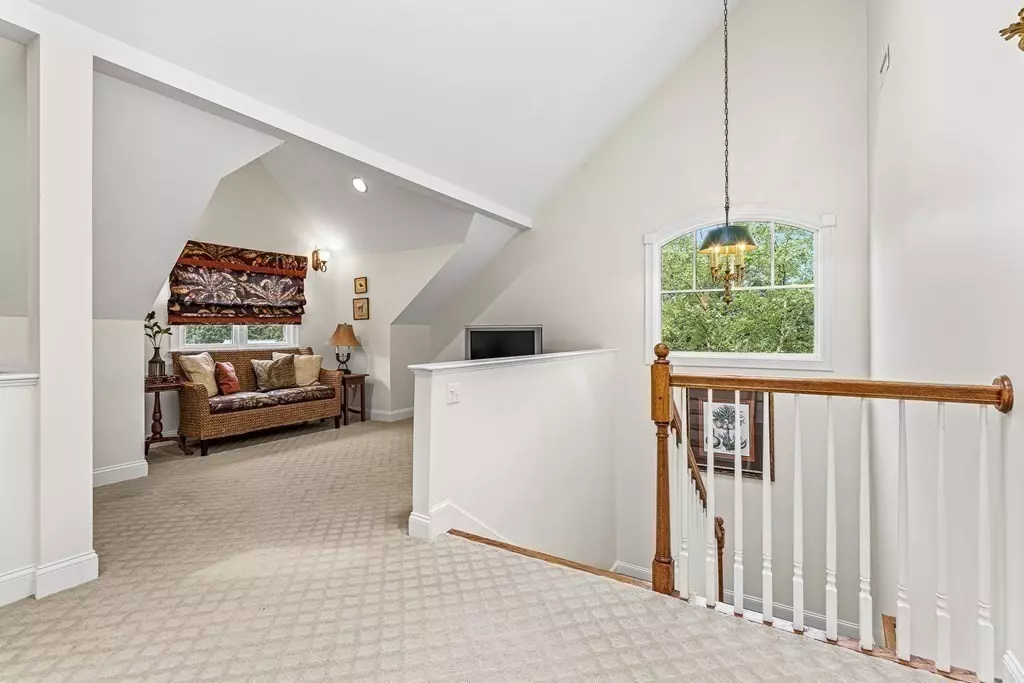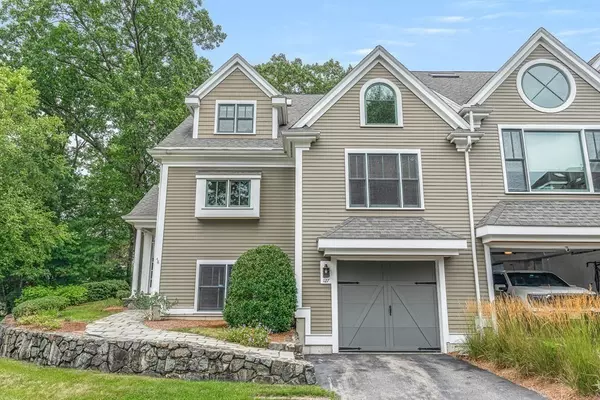$980,000
$999,000
1.9%For more information regarding the value of a property, please contact us for a free consultation.
3 Beds
3.5 Baths
3,358 SqFt
SOLD DATE : 11/02/2023
Key Details
Sold Price $980,000
Property Type Condo
Sub Type Condominium
Listing Status Sold
Purchase Type For Sale
Square Footage 3,358 sqft
Price per Sqft $291
MLS Listing ID 73146342
Sold Date 11/02/23
Bedrooms 3
Full Baths 3
Half Baths 1
HOA Fees $572/mo
HOA Y/N true
Year Built 2007
Annual Tax Amount $11,913
Tax Year 2023
Property Sub-Type Condominium
Property Description
Revamped and revalued come experience unparalleled luxury living at Johnson Woods! The dining room has received a contemporary makeover with fresh paint and the addition of a stylish new chandelier. The upstairs bedroom suite's bathroom has been lovingly painted to perfection. These simple yet elegant changes have had a dramatic impact, illuminating and rejuvenating these already fabulous spaces. The moment you step in, you'll be captivated by the flood of natural light that dances through its interiors, creating a warm and inviting atmosphere. The versatile floor plan, spread across 4 levels, is an absolute treat for both entertainers and those who cherish daily living. With high ceilings, exquisite custom moldings, and gorgeous hardwoods, every corner exudes an air of elegance and sophistication. With 3 bedrooms, 3.5 baths, 3 fireplaces, a 3-car garage, and private patio, this turnkey spacious end-unit townhouse awaits its new owners! A must see home in Reading!
Location
State MA
County Middlesex
Zoning res
Direction West Street to Johnson Woods Drive
Rooms
Basement Y
Primary Bedroom Level Second
Dining Room Flooring - Hardwood, Open Floorplan, Recessed Lighting, Wainscoting, Crown Molding
Kitchen Flooring - Stone/Ceramic Tile, Countertops - Stone/Granite/Solid, Breakfast Bar / Nook, Open Floorplan, Recessed Lighting, Stainless Steel Appliances
Interior
Interior Features Open Floorplan, Slider, Ceiling - Vaulted, Bathroom - Full, Sitting Room, Loft, Bathroom
Heating Forced Air, Natural Gas, Fireplace(s)
Cooling Central Air
Flooring Tile, Carpet, Hardwood, Flooring - Hardwood, Flooring - Wall to Wall Carpet, Flooring - Stone/Ceramic Tile
Fireplaces Number 3
Fireplaces Type Living Room, Bedroom
Appliance Range, Dishwasher, Microwave, Refrigerator, Washer, Dryer, Utility Connections for Electric Range
Laundry Flooring - Stone/Ceramic Tile, Washer Hookup, First Floor, In Unit
Exterior
Exterior Feature Patio, Professional Landscaping, Stone Wall
Garage Spaces 3.0
Utilities Available for Electric Range, Washer Hookup
Roof Type Shingle
Total Parking Spaces 1
Garage Yes
Building
Story 4
Sewer Public Sewer
Water Public
Others
Pets Allowed Yes w/ Restrictions
Senior Community false
Acceptable Financing Contract
Listing Terms Contract
Read Less Info
Want to know what your home might be worth? Contact us for a FREE valuation!

Our team is ready to help you sell your home for the highest possible price ASAP
Bought with Jennifer Mason • Homesmart Success Realty
GET MORE INFORMATION
Broker | License ID: 068128
steven@whitehillestatesandhomes.com
48 Maple Manor Rd, Center Conway , New Hampshire, 03813, USA






