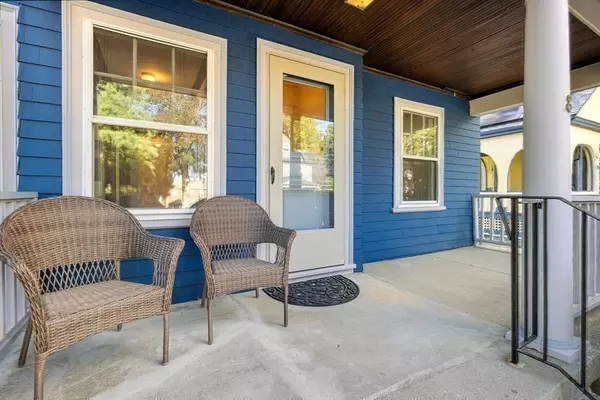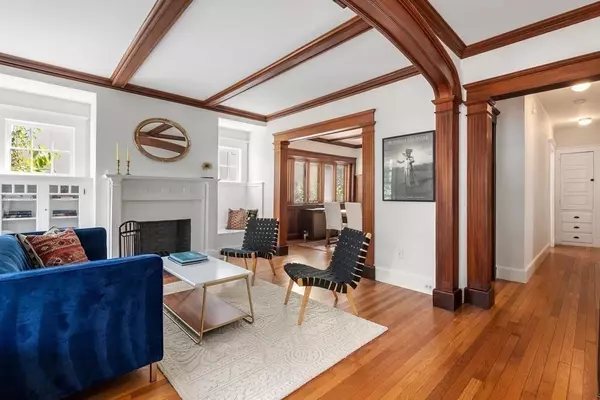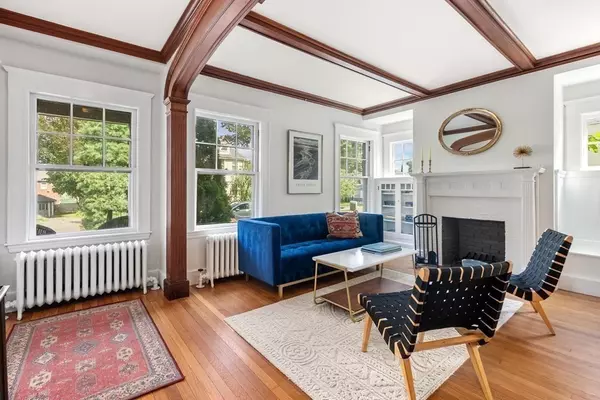$1,630,000
$1,450,000
12.4%For more information regarding the value of a property, please contact us for a free consultation.
6 Beds
3 Baths
3,590 SqFt
SOLD DATE : 10/26/2023
Key Details
Sold Price $1,630,000
Property Type Multi-Family
Sub Type Multi Family
Listing Status Sold
Purchase Type For Sale
Square Footage 3,590 sqft
Price per Sqft $454
MLS Listing ID 73161708
Sold Date 10/26/23
Bedrooms 6
Full Baths 3
Year Built 1918
Annual Tax Amount $12,878
Tax Year 2023
Lot Size 6,534 Sqft
Acres 0.15
Property Sub-Type Multi Family
Property Description
Arts and Crafts style 2-family home in Newtonville with beautiful natural woodwork columns, arches, built-in cabinets, high ceilings, fireplaces, large windows. 1st floor has 6 rooms, 3 bedrooms,1 bath, which includes living room with fireplace, dining room with bay window, eat-in-kitchen. 2nd floor unit has 9 rooms, which includes living room with fireplace, dining room with bay window, updated kitchen with large island, 6 burner range, wall oven, wine refrigerator, family room off kitchen with Cathedral ceiling and walls of windows, den/bedroom, 2 additional bedrooms. Spectacular 3rd floor primary bedroom suite and home office with tree top views, built-in office cabinetry, walk-in closet and primary bath. A/C system 2022, replacement windows, in-unit laundry, front and back porches. 16 Solar panels. Great for multi- generational buyers, investors, owner occupancy. Convenient to Newtonville Village and all it has to offer; shopping, schools, parks, restaurants, Whole Foods, Pike.
Location
State MA
County Middlesex
Zoning MR1
Direction Crafts Street to Lothrop or Judkins
Rooms
Basement Full, Interior Entry, Bulkhead, Sump Pump, Unfinished
Interior
Interior Features Unit 1(Storage, Upgraded Cabinets, Upgraded Countertops, Bathroom With Tub & Shower), Unit 2(Ceiling Fans, Cathedral/Vaulted Ceilings, Stone/Granite/Solid Counters, Upgraded Cabinets, Upgraded Countertops, Walk-In Closet), Unit 1 Rooms(Living Room, Dining Room, Kitchen), Unit 2 Rooms(Living Room, Dining Room, Kitchen, Family Room, Office/Den)
Heating Unit 1(Hot Water Radiators, Unit Control), Unit 2(Hot Water Baseboard, Hot Water Radiators, Active Solar)
Cooling Unit 2(Central Air)
Flooring Unit 1(undefined), Unit 2(Hardwood Floors)
Fireplaces Number 2
Fireplaces Type Unit 1(Fireplace - Wood burning), Unit 2(Fireplace - Wood burning)
Appliance Unit 2(Range, Wall Oven, Dishwasher, Disposal, Refrigerator, Washer, Dryer, Refrigerator - Wine Storage)
Laundry Unit 2 Laundry Room, Unit 1(Washer Hookup, Dryer Hookup)
Exterior
Exterior Feature Porch, Patio, Gutters, Storage Shed, Sprinkler System, Fenced Yard, Garden Area, Unit 2 Balcony/Deck
Fence Fenced/Enclosed, Fenced
Community Features Public Transportation, Shopping, Pool, Tennis Court(s), Park, Walk/Jog Trails, Medical Facility, Bike Path, Highway Access, House of Worship, Private School, Public School
Roof Type Shingle
Total Parking Spaces 5
Garage No
Building
Lot Description Level
Story 3
Foundation Concrete Perimeter
Sewer Public Sewer
Water Public
Schools
Elementary Schools Horace Mann
Middle Schools Bigelow
High Schools Newton North
Others
Senior Community false
Read Less Info
Want to know what your home might be worth? Contact us for a FREE valuation!

Our team is ready to help you sell your home for the highest possible price ASAP
Bought with Jason Kaczmarczyk • Compass
GET MORE INFORMATION
Broker | License ID: 068128
steven@whitehillestatesandhomes.com
48 Maple Manor Rd, Center Conway , New Hampshire, 03813, USA






