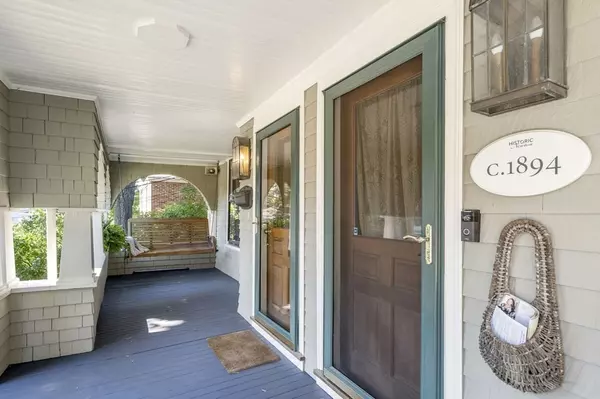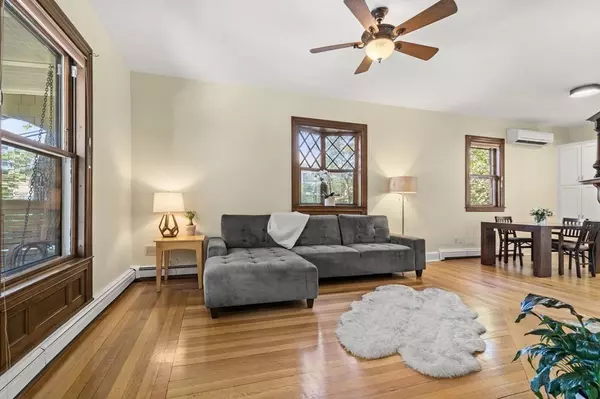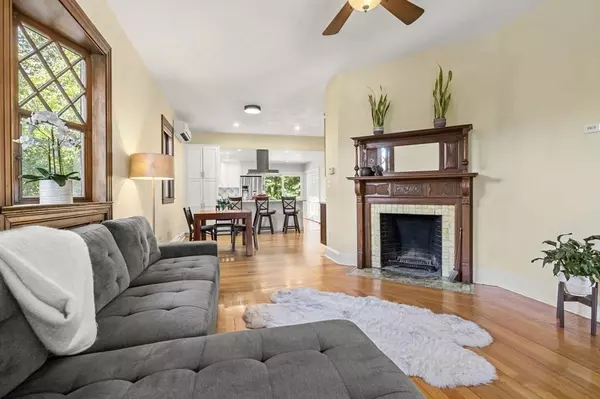$861,000
$825,000
4.4%For more information regarding the value of a property, please contact us for a free consultation.
2 Beds
2.5 Baths
1,421 SqFt
SOLD DATE : 10/30/2023
Key Details
Sold Price $861,000
Property Type Condo
Sub Type Condominium
Listing Status Sold
Purchase Type For Sale
Square Footage 1,421 sqft
Price per Sqft $605
MLS Listing ID 73155536
Sold Date 10/30/23
Bedrooms 2
Full Baths 2
Half Baths 1
HOA Y/N false
Year Built 1860
Annual Tax Amount $7,182
Tax Year 2023
Lot Size 0.340 Acres
Acres 0.34
Property Sub-Type Condominium
Property Description
Tour this gorgeous Dutch Colonial, perched within eyeshot of Cabot Park. Only .5 miles to Newtonville's MBTA stop and .6 miles to shops, restaurants and NNHS. This delightful 2-bedroom, 2.5-bathroom, 2 level condo exudes timeless elegance. The lovely front porch, with hanging bench swing; a Zen oasis. Entertain in the flow-through dining-living-kitchen space with ornate fireplace, built-in desk/hutch and towering ceilings with the perfect sized half bath and large laundry space. Continue onto the 168 square foot private rear deck to enjoy your morning coffee or to dine alfresco. Upstairs, enjoy tall ceilings in both the bright primary bedroom with ensuite bath and bonus room, and second bedroom. The lower level provides tall, ~400 square feet of open storage space with bulkhead access for large items. Deeded: one detached garage and one parking space on the flat of the driveway, allows easy access to the kitchen/deck. Cabot Elementary/Playground just minutes away
Location
State MA
County Middlesex
Area Newtonville
Zoning MR1
Direction On West side of Cabot Street between Eastside Parkway and Salisbury
Rooms
Basement Y
Primary Bedroom Level Second
Dining Room Flooring - Wood, Open Floorplan, Recessed Lighting, Remodeled
Kitchen Bathroom - Half, Flooring - Wood, Countertops - Stone/Granite/Solid, Countertops - Upgraded, Cabinets - Upgraded, Deck - Exterior, Dryer Hookup - Electric, Exterior Access, Open Floorplan, Recessed Lighting, Remodeled, Slider, Stainless Steel Appliances, Washer Hookup, Gas Stove
Interior
Interior Features Closet, Lighting - Overhead, Bonus Room, Game Room
Heating Baseboard, Natural Gas
Cooling Ductless
Flooring Wood, Tile, Flooring - Wood
Fireplaces Number 1
Fireplaces Type Living Room
Appliance Range, Dishwasher, Disposal, Microwave, Washer, Dryer, Plumbed For Ice Maker, Utility Connections for Gas Range, Utility Connections for Electric Dryer
Laundry First Floor, In Unit, Washer Hookup
Exterior
Exterior Feature Porch, Deck - Wood
Garage Spaces 1.0
Community Features Public Transportation, Shopping, Tennis Court(s), Park, Laundromat, Highway Access, Public School, T-Station
Utilities Available for Gas Range, for Electric Dryer, Washer Hookup, Icemaker Connection
Total Parking Spaces 1
Garage Yes
Building
Story 2
Sewer Public Sewer
Water Public, Individual Meter
Schools
Elementary Schools Cabot
Middle Schools Bigelow
High Schools Newton North Hs
Others
Pets Allowed Yes
Senior Community false
Acceptable Financing Contract
Listing Terms Contract
Read Less Info
Want to know what your home might be worth? Contact us for a FREE valuation!

Our team is ready to help you sell your home for the highest possible price ASAP
Bought with Beacon Group • Coldwell Banker Realty - Newton
GET MORE INFORMATION
Broker | License ID: 068128
steven@whitehillestatesandhomes.com
48 Maple Manor Rd, Center Conway , New Hampshire, 03813, USA






