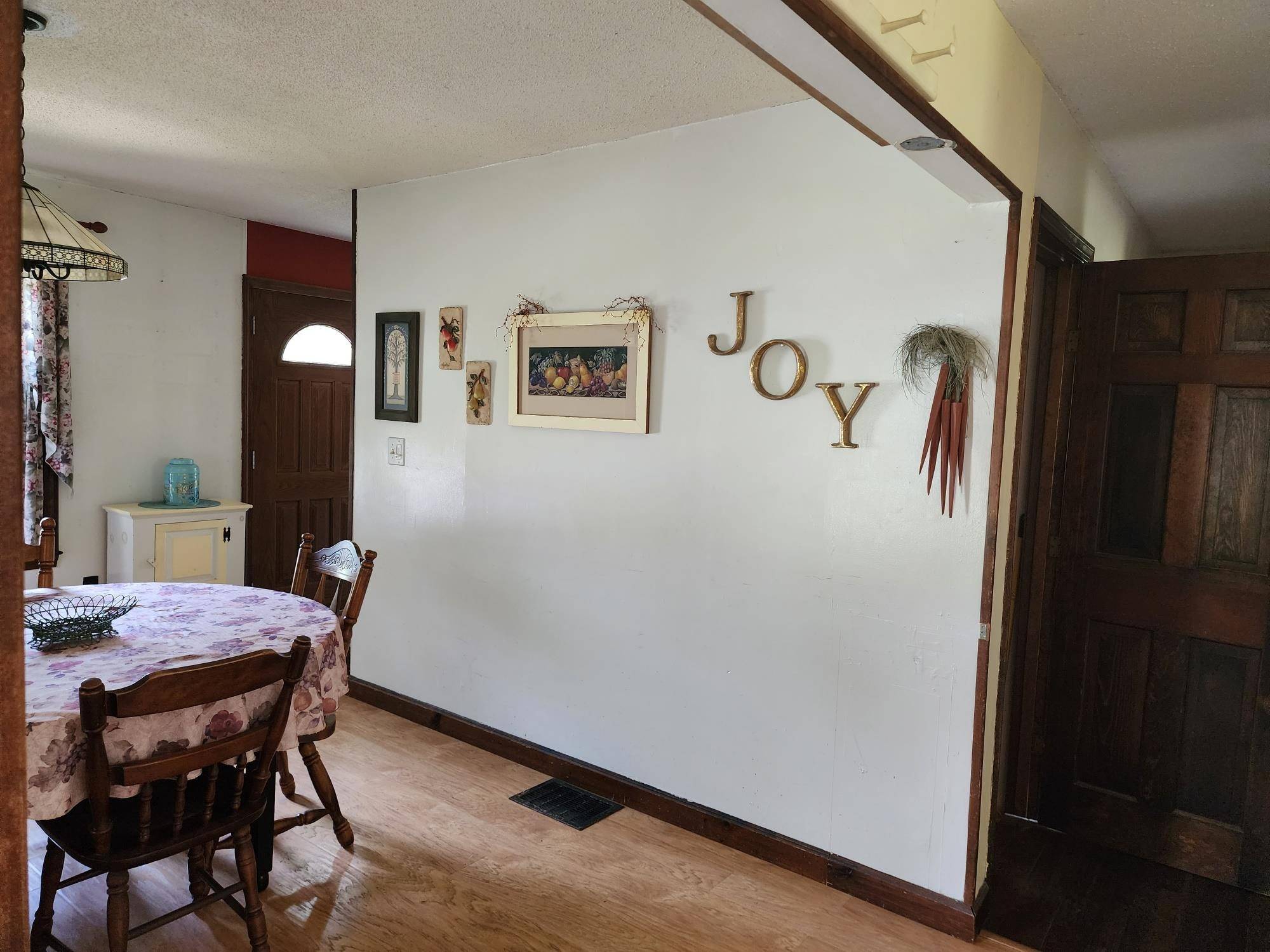Bought with Bob Barnard • Monadnock Realty Group LLC
$370,000
$359,900
2.8%For more information regarding the value of a property, please contact us for a free consultation.
4 Beds
2 Baths
1,966 SqFt
SOLD DATE : 10/26/2023
Key Details
Sold Price $370,000
Property Type Single Family Home
Sub Type Single Family
Listing Status Sold
Purchase Type For Sale
Square Footage 1,966 sqft
Price per Sqft $188
Subdivision Woodridge Heights
MLS Listing ID 4963822
Sold Date 10/26/23
Style Garrison
Bedrooms 4
Full Baths 1
Half Baths 1
Construction Status Existing
Year Built 1971
Annual Tax Amount $7,881
Tax Year 2022
Lot Size 0.350 Acres
Acres 0.35
Property Sub-Type Single Family
Property Description
End the summer in a new home. This desirable neighborhood is the perfect place to settle into and relax. Not far from downtown but in a quiet country setting. The spacious first level has a large living room for gatherings with plenty of sunlight, as well as a kitchen that extends to the dining room. This opens into a 3 season breezeway with a brick fireplace. The half bath with washer and dryer is conveniently located on the first level and the den adjacent could be a 5th bedroom close by if ever needed. Seller is willing to leave tools and equipment in garage. All this on a large lot with a nice back yard for playing and entertaining. A small deck will welcome you to come in and be very comfortable.
Location
State NH
County Nh-cheshire
Area Nh-Cheshire
Zoning Residential
Rooms
Basement Entrance Walk-up
Basement Bulkhead, Concrete, Full
Interior
Interior Features Ceiling Fan, Dining Area, Draperies, Fireplaces - 1, Natural Woodwork, Laundry - 1st Floor, Attic – Walkup
Heating Oil
Cooling None
Flooring Carpet, Laminate, Vinyl
Equipment Dehumidifier
Exterior
Exterior Feature Vinyl Siding
Parking Features Attached
Garage Spaces 1.0
Utilities Available Cable
Roof Type Shingle - Asphalt
Building
Lot Description Interior Lot, Landscaped, Level
Story 2
Foundation Concrete, Poured Concrete
Sewer Public Sewer On-Site
Water Public Water - On-Site
Construction Status Existing
Schools
Elementary Schools Fuller Elementary
Middle Schools Keene Middle School
High Schools Keene High School
School District Keene Sch Dst Sau #29
Read Less Info
Want to know what your home might be worth? Contact us for a FREE valuation!

Our team is ready to help you sell your home for the highest possible price ASAP

GET MORE INFORMATION
Broker | License ID: 068128
steven@whitehillestatesandhomes.com
48 Maple Manor Rd, Center Conway , New Hampshire, 03813, USA






