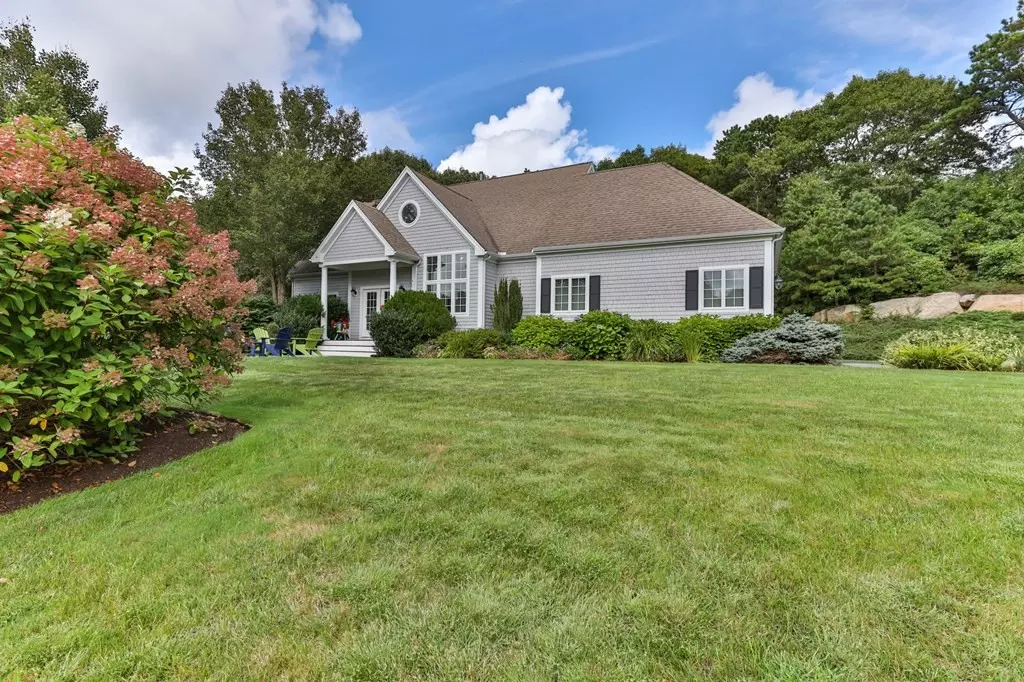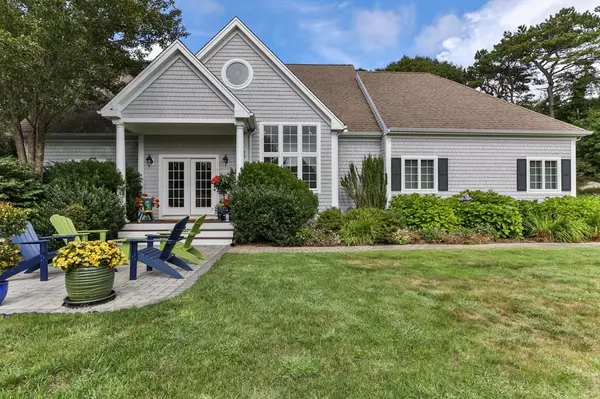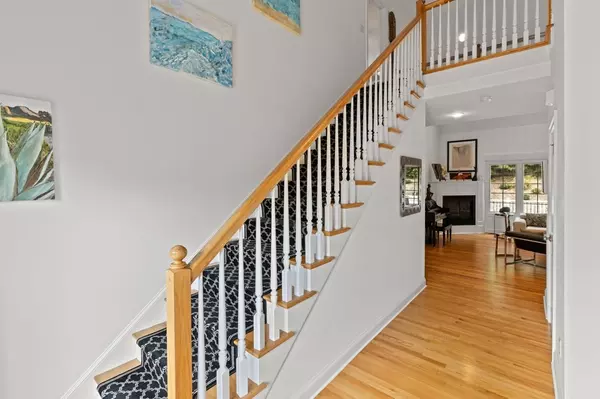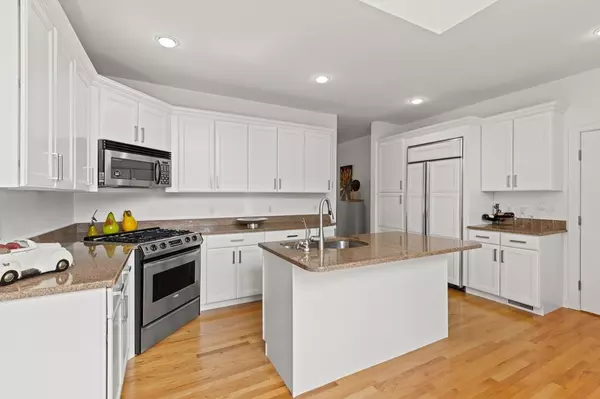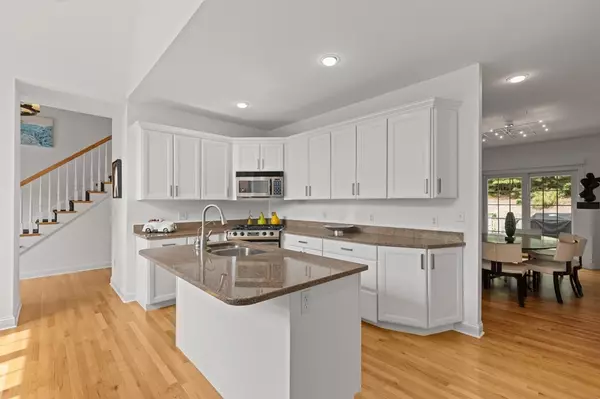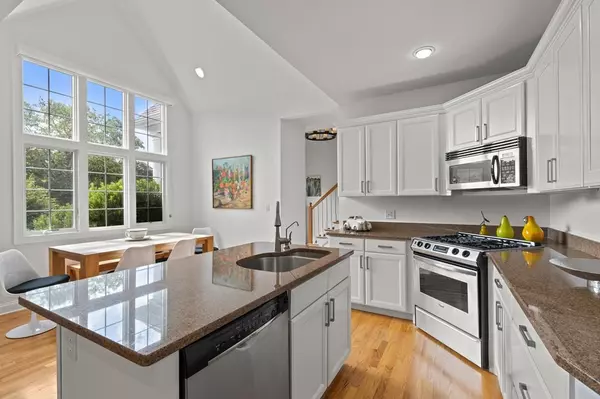$1,120,000
$1,185,000
5.5%For more information regarding the value of a property, please contact us for a free consultation.
3 Beds
3 Baths
2,853 SqFt
SOLD DATE : 10/24/2023
Key Details
Sold Price $1,120,000
Property Type Single Family Home
Sub Type Single Family Residence
Listing Status Sold
Purchase Type For Sale
Square Footage 2,853 sqft
Price per Sqft $392
Subdivision Ballymeade
MLS Listing ID 73158478
Sold Date 10/24/23
Style Contemporary
Bedrooms 3
Full Baths 2
Half Baths 2
HOA Fees $1,500
HOA Y/N true
Year Built 2004
Annual Tax Amount $5,919
Tax Year 2023
Lot Size 0.840 Acres
Acres 0.84
Property Description
Situated in the heart of Ballymeade Estates, this residence stands out with its blend of Cape Cod's timeless exterior elegance & a refreshingly modern open-plan interior. The newly renovated kitchen, designed for functionality and ease, is complemented by an integrated workspace. Natural light floods the expansive living & dining areas, amplified by a wall of windows & warmed by a gas fireplace. The large family room welcomes with its high ceilings & an additional gas fireplace. The ground floor offers a primary en-suite bedroom with professionally designed closets. The second level offers oversized bedrooms, a full bathroom, a brand-new half bath, ample closets & a spacious & private home office. Laundry is located in the lower level & there are hookups for a first floor laundry. Outdoors, manicured gardens frame the private residence, with a large deck at the back. Ideally positioned for those traveling off Cape & within proximity to beaches, golf courses, gourmet dining, and more!
Location
State MA
County Barnstable
Area East Falmouth
Zoning AGAA
Direction Ballymeade Gated Entrance (Falmouth Woods Road) to Cairn Ridge to #137
Rooms
Basement Full, Interior Entry, Bulkhead
Primary Bedroom Level First
Interior
Interior Features Bathroom, Home Office
Heating Forced Air, Natural Gas
Cooling Central Air
Fireplaces Number 2
Laundry In Basement
Exterior
Exterior Feature Porch, Deck - Wood, Patio
Garage Spaces 2.0
Community Features Shopping, Walk/Jog Trails, Golf, Medical Facility, Bike Path, Highway Access, Private School, Public School
Waterfront Description Beach Front, Ocean, Beach Ownership(Public)
Roof Type Shingle
Total Parking Spaces 2
Garage Yes
Building
Lot Description Cleared, Gentle Sloping, Level
Foundation Concrete Perimeter
Sewer Inspection Required for Sale, Private Sewer
Water Public
Architectural Style Contemporary
Others
Senior Community false
Read Less Info
Want to know what your home might be worth? Contact us for a FREE valuation!

Our team is ready to help you sell your home for the highest possible price ASAP
Bought with Livia Freitas Monteforte • Compass
GET MORE INFORMATION
Broker | License ID: 068128
steven@whitehillestatesandhomes.com
48 Maple Manor Rd, Center Conway , New Hampshire, 03813, USA

