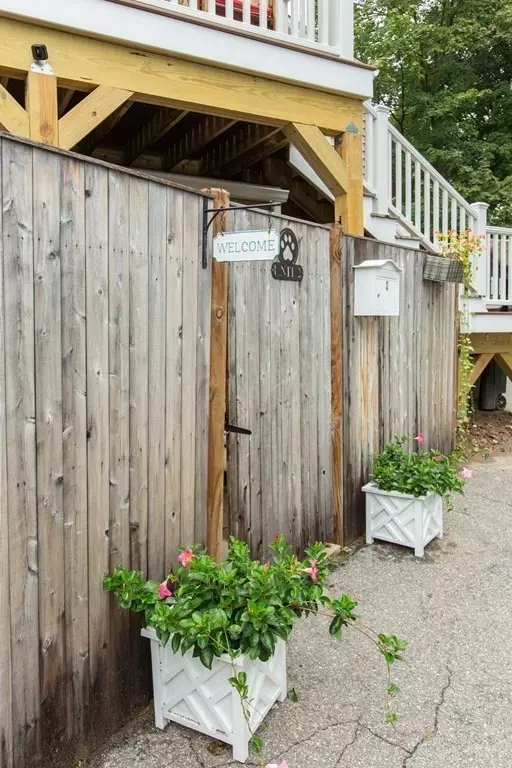$230,000
$219,000
5.0%For more information regarding the value of a property, please contact us for a free consultation.
1 Bed
1 Bath
410 SqFt
SOLD DATE : 10/20/2023
Key Details
Sold Price $230,000
Property Type Condo
Sub Type Condominium
Listing Status Sold
Purchase Type For Sale
Square Footage 410 sqft
Price per Sqft $560
MLS Listing ID 73158122
Sold Date 10/20/23
Bedrooms 1
Full Baths 1
HOA Fees $184/mo
HOA Y/N true
Year Built 1865
Annual Tax Amount $1,795
Tax Year 2023
Property Sub-Type Condominium
Property Description
OPEN HOUSE POSTPONED TO SUNDAY 9/17 11:30-1. You'll fall in love with this adorable condo located in the heart of downtown Danvers. 38 High Street is convenient, easy, single level living! Enter through the private enclosed patio, perfect for grilling or just to relax in your own outdoor space. Inside there is a mudroom, living room with dining area, galley kitchen with brand new fridge and newer stove and a full bathroom. The large bedroom has two closets, built in shelves, an electric fireplace and gorgeous pine flooring. In the basement there is extra storage and your newer Buderus boiler. Deeded parking just steps to your door, low condo fee and pet friendly. Close to the Danvers Rail Trail, YMCA, parks and seconds to downtown shops, restaurants, coffee shops and Route 128. This condo is pet friendly and an affordable alternative to renting. A quick closing possible.
Location
State MA
County Essex
Zoning R1
Direction Route 128 to High Street
Rooms
Basement Y
Primary Bedroom Level First
Kitchen Flooring - Laminate
Interior
Heating Steam, Oil
Cooling Window Unit(s)
Flooring Wood, Laminate
Fireplaces Number 1
Fireplaces Type Master Bedroom
Appliance Range, Disposal, Refrigerator, Utility Connections for Gas Range
Laundry Off-Site
Exterior
Exterior Feature Patio - Enclosed
Community Features Public Transportation, Shopping, Park, Walk/Jog Trails, Laundromat, Highway Access, Public School
Utilities Available for Gas Range
Roof Type Shingle
Total Parking Spaces 1
Garage No
Building
Story 1
Sewer Public Sewer
Water Public
Others
Pets Allowed Yes
Senior Community false
Read Less Info
Want to know what your home might be worth? Contact us for a FREE valuation!

Our team is ready to help you sell your home for the highest possible price ASAP
Bought with Carol Thibault • Carpenito Real Estate, Inc.
GET MORE INFORMATION

Broker | License ID: 068128
steven@whitehillestatesandhomes.com
48 Maple Manor Rd, Center Conway , New Hampshire, 03813, USA






