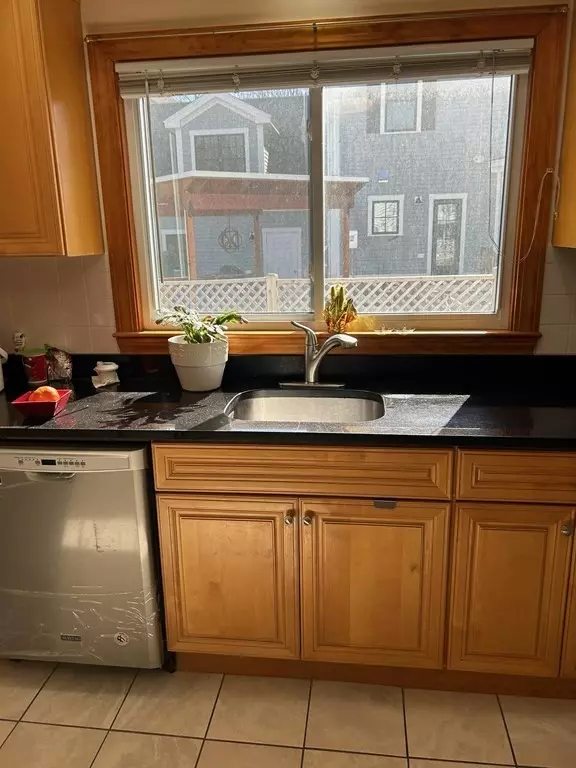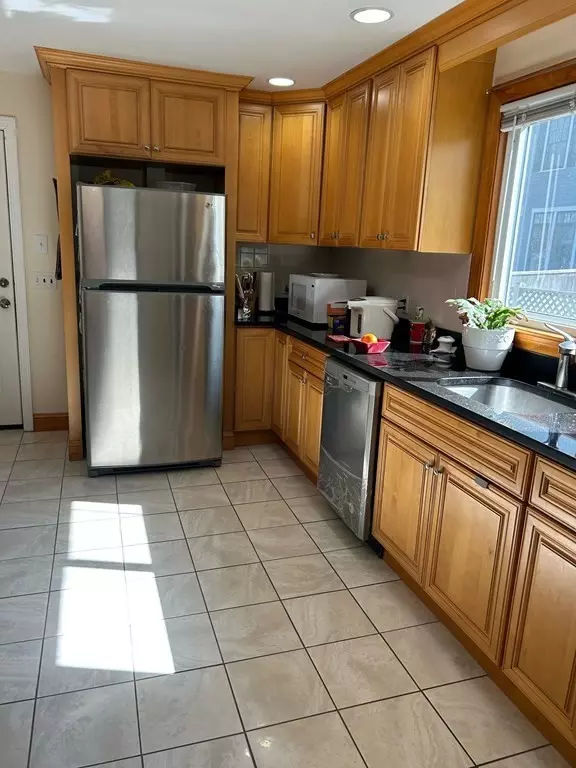$1,500,000
$1,475,000
1.7%For more information regarding the value of a property, please contact us for a free consultation.
7 Beds
5 Baths
3,072 SqFt
SOLD DATE : 06/06/2023
Key Details
Sold Price $1,500,000
Property Type Multi-Family
Sub Type Multi Family
Listing Status Sold
Purchase Type For Sale
Square Footage 3,072 sqft
Price per Sqft $488
MLS Listing ID 73095788
Sold Date 06/06/23
Bedrooms 7
Full Baths 5
Year Built 1884
Annual Tax Amount $10,678
Tax Year 2023
Lot Size 0.310 Acres
Acres 0.31
Property Sub-Type Multi Family
Property Description
Rare opportunity to own a Large side-by-side duplex. Both units fully remodeled in 2012. New roof in 2019. Both units have updated gas heating system and hot water tanks. Ideally located in a beautiful, safe and quiet neighbourhood. Great commuter location. Walk to West Newton commuter rail, Express bus and Woodland station green D line "T". Or hop onto Mass Pike and drive 15 minutes to Boston. Right next to Route 30 carriage lane and Lasell University for leisure walking, jogging and biking. Walk to Auburndale center and supermarket. Great public school system.Unit #84 has a lower level private entry in-law unit. #82 has a walk-up attic with lots of storage. Garage & parking for 10 cars at back of property. 13,622sq.ft. lot. MR1 zone. Level yard, easy to expand, or re-develop to 3 units. Great potential. Do not miss this great opportunity!
Location
State MA
County Middlesex
Area Auburndale
Zoning MR1
Direction Route 30 (Massechusett Ave) to Auburn St, to Crescent
Rooms
Basement Partially Finished, Walk-Out Access, Bulkhead
Interior
Interior Features Other (See Remarks), Unit 1(Pantry, Cedar Closet, High Speed Internet Hookup, Upgraded Cabinets, Upgraded Countertops, Bathroom with Shower Stall, Bathroom With Tub, Bathroom With Tub & Shower, Open Floor Plan), Unit 1 Rooms(Living Room, Dining Room, Kitchen, Family Room, Mudroom), Unit 2 Rooms(Living Room, Kitchen, Living RM/Dining RM Combo, Mudroom)
Heating Unit 1(Forced Air)
Cooling Unit 1(Central Air)
Flooring Tile, Carpet, Hardwood, Unit 1(undefined)
Appliance Unit 1(Range, Dishwasher, Disposal, Microwave, Refrigerator, Refrigerator - ENERGY STAR, Vent Hood), Unit 2(Range, Dishwasher, Disposal, Refrigerator, Refrigerator - ENERGY STAR, Dryer - ENERGY STAR, Washer - ENERGY STAR), Utility Connections for Gas Range, Utility Connections for Gas Oven, Utility Connections for Gas Dryer, Utility Connections for Electric Dryer
Laundry Washer Hookup, Unit 1 Laundry Room
Exterior
Exterior Feature Porch, Porch - Screened
Garage Spaces 1.0
Fence Fenced/Enclosed
Community Features Public Transportation, Shopping, Walk/Jog Trails, Golf, Medical Facility, Bike Path, Highway Access, Public School, T-Station, University
Utilities Available for Gas Range, for Gas Oven, for Gas Dryer, for Electric Dryer, Washer Hookup
Roof Type Shingle
Total Parking Spaces 10
Garage Yes
Building
Lot Description Cleared, Level
Story 4
Foundation Concrete Perimeter, Stone
Sewer Public Sewer
Water Public
Schools
Elementary Schools Williams
Middle Schools Brown Middle
High Schools Newton South
Others
Senior Community false
Read Less Info
Want to know what your home might be worth? Contact us for a FREE valuation!

Our team is ready to help you sell your home for the highest possible price ASAP
Bought with Non Member • Non Member Office
GET MORE INFORMATION
Broker | License ID: 068128
steven@whitehillestatesandhomes.com
48 Maple Manor Rd, Center Conway , New Hampshire, 03813, USA






