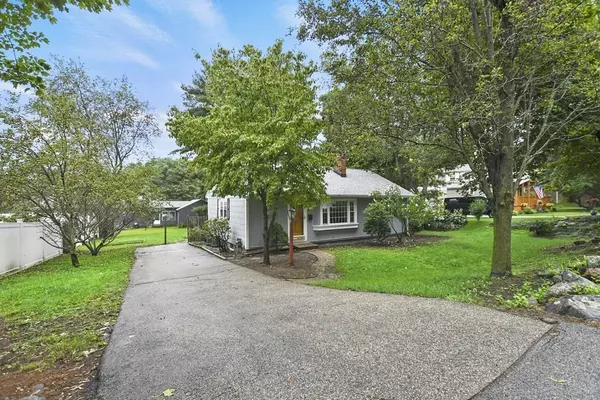$490,000
$449,900
8.9%For more information regarding the value of a property, please contact us for a free consultation.
3 Beds
1 Bath
1,147 SqFt
SOLD DATE : 10/05/2023
Key Details
Sold Price $490,000
Property Type Single Family Home
Sub Type Single Family Residence
Listing Status Sold
Purchase Type For Sale
Square Footage 1,147 sqft
Price per Sqft $427
MLS Listing ID 73153625
Sold Date 10/05/23
Style Ranch
Bedrooms 3
Full Baths 1
HOA Y/N false
Year Built 1960
Annual Tax Amount $5,289
Tax Year 2023
Lot Size 8,276 Sqft
Acres 0.19
Property Sub-Type Single Family Residence
Property Description
This 3 bedroom ranch located at the end of a cul-de-sac offers endless potential for the discerning buyer. Featuring hardwood floors throughout, living room with fireplace and bay window, eat in kitchen, primary bedroom with double closets. Full, unfinished basement with laundry, workbench, storage and expansion potential. Situated on a level lot with a shed for all of your outdoor storage needs the yard offers plenty of space for gardening, relaxing & entertaining. This is an excellent opportunity for a variety of buyers who are looking to bring their own vision and invest in their personal finishes to make this property shine. Tucked away in a desirable neighborhood on the Beverly/Danvers line but still offering the convenience of easy access to commuter routes and area amenities. Showings begin immediately so schedule yours today!
Location
State MA
County Essex
Zoning R2
Direction Elliott Street (Rt 62) to Foster Street
Rooms
Basement Interior Entry, Sump Pump, Concrete, Unfinished
Primary Bedroom Level First
Kitchen Flooring - Vinyl, Dining Area, Gas Stove
Interior
Heating Forced Air, Natural Gas
Cooling Window Unit(s), None
Flooring Vinyl, Concrete, Hardwood
Fireplaces Number 1
Fireplaces Type Living Room
Appliance Range, Microwave, Refrigerator, Washer, Dryer, Utility Connections for Electric Range, Utility Connections for Gas Dryer
Laundry Gas Dryer Hookup, Washer Hookup, In Basement
Exterior
Exterior Feature Patio, Rain Gutters, Storage, Screens, Fruit Trees, Garden, Stone Wall
Community Features Public Transportation, Shopping, Park, Medical Facility, Highway Access, House of Worship, Marina, Public School
Utilities Available for Electric Range, for Gas Dryer, Washer Hookup
Roof Type Shingle
Total Parking Spaces 3
Garage No
Building
Lot Description Cul-De-Sac, Gentle Sloping
Foundation Block
Sewer Public Sewer
Water Public
Architectural Style Ranch
Schools
High Schools Dhs
Others
Senior Community false
Read Less Info
Want to know what your home might be worth? Contact us for a FREE valuation!

Our team is ready to help you sell your home for the highest possible price ASAP
Bought with Tina Almeida • Coldwell Banker Realty - North Reading
GET MORE INFORMATION

Broker | License ID: 068128
steven@whitehillestatesandhomes.com
48 Maple Manor Rd, Center Conway , New Hampshire, 03813, USA






