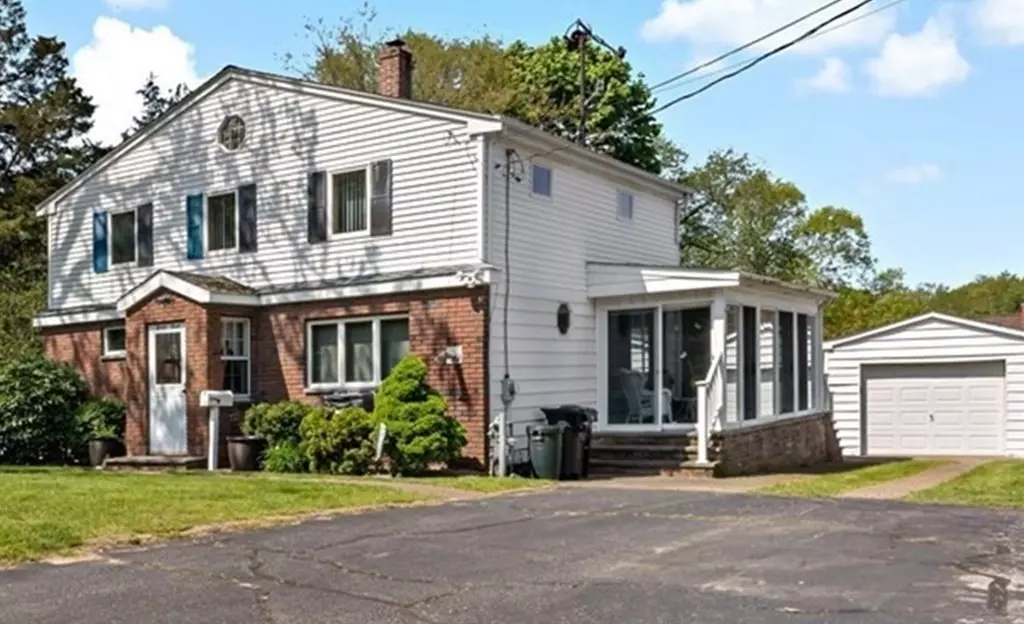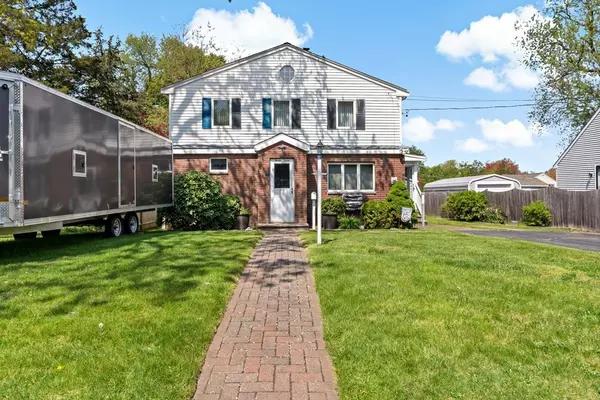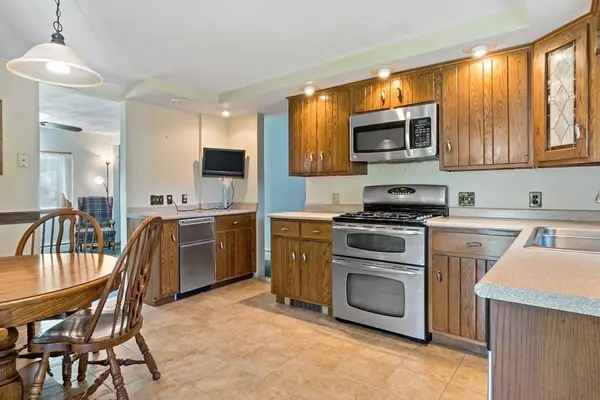$280,000
$319,900
12.5%For more information regarding the value of a property, please contact us for a free consultation.
3 Beds
1 Bath
1,680 SqFt
SOLD DATE : 10/04/2023
Key Details
Sold Price $280,000
Property Type Single Family Home
Sub Type Single Family Residence
Listing Status Sold
Purchase Type For Sale
Square Footage 1,680 sqft
Price per Sqft $166
MLS Listing ID 73111279
Sold Date 10/04/23
Style Colonial
Bedrooms 3
Full Baths 1
HOA Y/N false
Year Built 1948
Annual Tax Amount $4,119
Tax Year 2023
Lot Size 5,662 Sqft
Acres 0.13
Property Sub-Type Single Family Residence
Property Description
Highest & Best due Fri 5/19 @ 8 pm. Unlimited opportunities await at this cozy, well-kept home nestled on a dead-end street in town. The home greets you with well-maintained landscaping & vinyl/ brick exterior. The first floor features a large eat-in kitchen with meticulously kept cabinetry, a stainless gas range, microwave and dishwasher & a slider leading out to your enclosed 3 season porch. Your porch offers ample sunlight, glassed in by several Anderson sliders. Back inside, your 1st floor also hosts a living room, 2 bedrooms and a full bath. Upstairs is your blank canvas with square footage spanning over the entire first floor with great ceiling height, Velux skylights and Anderson perma-shield windows. Additional perks include a new hot water tank, well maintained boiler, a Generac generator and finished room in basement. Outside enjoy the privacy of your fenced in yard & detached garage. Perc test 5/31 to obtain septic plans. Septic install preferred to be buyers responsibility.
Location
State MA
County Bristol
Zoning R1
Direction Please use GPS
Rooms
Basement Full
Interior
Heating Baseboard, Natural Gas
Cooling Window Unit(s)
Flooring Wood, Carpet, Hardwood
Appliance Range, Dishwasher, Microwave, Refrigerator, Utility Connections for Gas Range
Exterior
Exterior Feature Porch - Enclosed
Garage Spaces 1.0
Utilities Available for Gas Range
Waterfront Description Beach Front, River, 1 to 2 Mile To Beach, Beach Ownership(Public)
Roof Type Shingle
Total Parking Spaces 4
Garage Yes
Building
Lot Description Level
Foundation Concrete Perimeter
Sewer Private Sewer
Water Public
Architectural Style Colonial
Others
Senior Community false
Read Less Info
Want to know what your home might be worth? Contact us for a FREE valuation!

Our team is ready to help you sell your home for the highest possible price ASAP
Bought with Julie Ferreira • New Road Realty
GET MORE INFORMATION
Broker | License ID: 068128
steven@whitehillestatesandhomes.com
48 Maple Manor Rd, Center Conway , New Hampshire, 03813, USA






