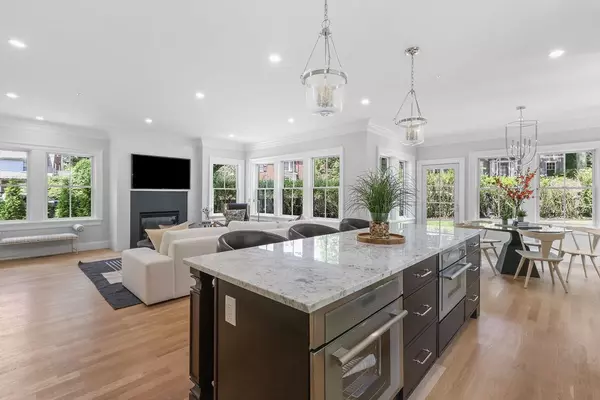$3,425,000
$3,495,000
2.0%For more information regarding the value of a property, please contact us for a free consultation.
5 Beds
6 Baths
6,214 SqFt
SOLD DATE : 10/03/2023
Key Details
Sold Price $3,425,000
Property Type Single Family Home
Sub Type Single Family Residence
Listing Status Sold
Purchase Type For Sale
Square Footage 6,214 sqft
Price per Sqft $551
MLS Listing ID 73148961
Sold Date 10/03/23
Style Colonial
Bedrooms 5
Full Baths 5
Half Baths 2
HOA Y/N false
Year Built 2022
Annual Tax Amount $11,843
Tax Year 2023
Lot Size 0.260 Acres
Acres 0.26
Property Sub-Type Single Family Residence
Property Description
Striking Colonial designed by award winning architect Peter Sachs, expertly crafted by renowned Builder, Dalfior Development. Situated in Newton's exclusive Waban neighborhood, the residence encompasses over 6200 Sq Ft. Oversized mature plantings create tranquility and privacy from Beacon St. Custom millwork throughout is a nod to the modern New England Colonial. Main level showcases a generous dining room flanked by a double sided gas fireplace. Delight the avid cook with top-notch Thermador appliances and hand picked Brizo fixtures. Order your barista-style coffee from bed with the built in, Thermador Coffee Machine. Anderson 400 windows and French doors flood brilliant sunlight across your open-concept entertainment areas. Upstairs, 4 well-proportioned bedrooms await, each graced with walk-in closets and chic ensuites. Heated flooring and a steam shower highlight the spa quality primary bath. Bluestone Patio, Heated Garage, Heated Mudroom Floor, 5 zone HVAC, Circular driveway
Location
State MA
County Middlesex
Area Waban
Zoning SR2
Direction Chestnut Street to Beacon Street
Rooms
Basement Full, Finished
Primary Bedroom Level Second
Interior
Interior Features Bedroom, Wet Bar, Wired for Sound
Heating Central, Forced Air, Natural Gas, Hydro Air
Cooling Central Air, Window Unit(s)
Flooring Wood, Tile, Vinyl, Marble
Fireplaces Number 2
Appliance Range, Oven, Dishwasher, Disposal, Microwave, Refrigerator, Freezer, Utility Connections for Gas Range, Utility Connections for Gas Oven, Utility Connections for Electric Dryer, Utility Connections Outdoor Gas Grill Hookup
Laundry Second Floor, Washer Hookup
Exterior
Exterior Feature Patio, Professional Landscaping, Sprinkler System, Fenced Yard
Garage Spaces 2.0
Fence Fenced
Community Features Public Transportation, Shopping, Tennis Court(s), Park, Walk/Jog Trails, Golf, Medical Facility, Bike Path, Conservation Area, Highway Access, House of Worship, Private School, Public School, T-Station, University
Utilities Available for Gas Range, for Gas Oven, for Electric Dryer, Washer Hookup, Outdoor Gas Grill Hookup
Waterfront Description Beach Front, Lake/Pond, Beach Ownership(Public)
Roof Type Shingle
Total Parking Spaces 4
Garage Yes
Building
Lot Description Corner Lot
Foundation Concrete Perimeter
Sewer Public Sewer
Water Public
Architectural Style Colonial
Schools
Elementary Schools Zervas
Middle Schools Brown
High Schools Newton South
Others
Senior Community false
Read Less Info
Want to know what your home might be worth? Contact us for a FREE valuation!

Our team is ready to help you sell your home for the highest possible price ASAP
Bought with Kristin Owens • Douglas Elliman Real Estate - Park Plaza
GET MORE INFORMATION
Broker | License ID: 068128
steven@whitehillestatesandhomes.com
48 Maple Manor Rd, Center Conway , New Hampshire, 03813, USA






