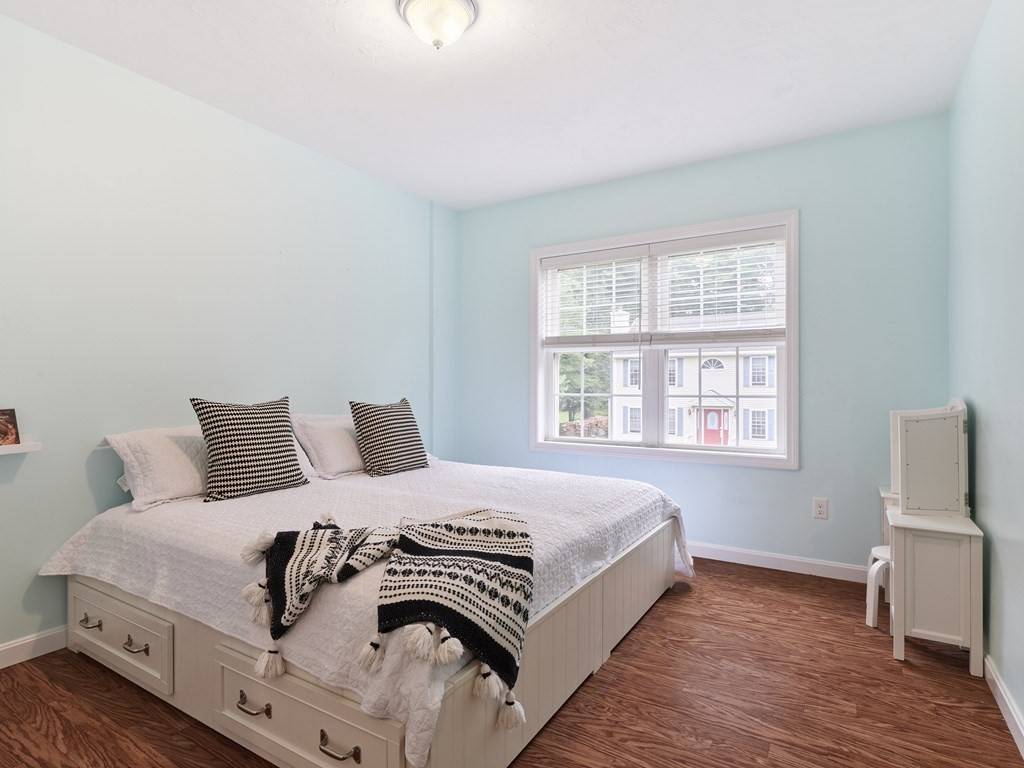$560,000
$548,000
2.2%For more information regarding the value of a property, please contact us for a free consultation.
3 Beds
2 Baths
1,268 SqFt
SOLD DATE : 10/03/2023
Key Details
Sold Price $560,000
Property Type Single Family Home
Sub Type Single Family Residence
Listing Status Sold
Purchase Type For Sale
Square Footage 1,268 sqft
Price per Sqft $441
MLS Listing ID 73147045
Sold Date 10/03/23
Bedrooms 3
Full Baths 2
HOA Y/N false
Year Built 2013
Annual Tax Amount $5,052
Tax Year 2023
Lot Size 0.340 Acres
Acres 0.34
Property Sub-Type Single Family Residence
Property Description
Don't miss out on this incredible opportunity! This 10-year-young SMART home is a rare find. Situated in a tranquil street, it offers the epitome of comfort and convenience. Equipped with TESLA solar panels and efficient propane gas for heating, it's a model of energy efficiency. Just a stone's throw away from the T-Station, commuting is a breeze–charge your electric car in the garage while taking the train to work. Returning home is a delight; with smart controls, you can illuminate, warm up, or cool down your haven. Boasting 3 bedrooms, 2 bathrooms and 2 car garages, it's perfect for those seeking suburban tranquility. The seamless layout flows from living room to kitchen to deck, perfect for gatherings. Step into the fenced backyard, relish the above ground pool with a new pump and filter and enjoy the fire pit area.Need more space? The heated lower level is ready for your touch. Short distance to schools.Seize the moment, bring your offers now – a hassle-free future waits for you!
Location
State MA
County Middlesex
Zoning R3
Direction Phoenix St. to Shaker Rd.to Rodman Ave.to Weatherbee Road
Rooms
Basement Full, Interior Entry, Garage Access, Radon Remediation System, Concrete
Primary Bedroom Level First
Dining Room Lighting - Pendant
Kitchen Vaulted Ceiling(s), Flooring - Vinyl, Dining Area, Pantry, Countertops - Stone/Granite/Solid, Cabinets - Upgraded, Exterior Access, Open Floorplan, Slider, Stainless Steel Appliances
Interior
Heating Forced Air, Natural Gas
Cooling Central Air
Flooring Vinyl
Appliance Range, Dishwasher, Microwave, Refrigerator, Washer, Dryer, Plumbed For Ice Maker
Laundry In Basement
Exterior
Exterior Feature Deck, Pool - Above Ground, Screens, Fenced Yard
Garage Spaces 2.0
Fence Fenced/Enclosed, Fenced
Pool Above Ground
Community Features Public Transportation, Shopping, Public School, T-Station
Utilities Available Icemaker Connection
Roof Type Shingle
Total Parking Spaces 4
Garage Yes
Private Pool true
Building
Lot Description Level
Foundation Concrete Perimeter
Sewer Private Sewer
Water Public
Schools
Elementary Schools Lura A White
Middle Schools Asrms
High Schools Asrhs
Others
Senior Community false
Read Less Info
Want to know what your home might be worth? Contact us for a FREE valuation!

Our team is ready to help you sell your home for the highest possible price ASAP
Bought with Markendy Pierre • Berkshire Hathaway HomeServices Commonwealth Real Estate
GET MORE INFORMATION
Broker | License ID: 068128
steven@whitehillestatesandhomes.com
48 Maple Manor Rd, Center Conway , New Hampshire, 03813, USA






