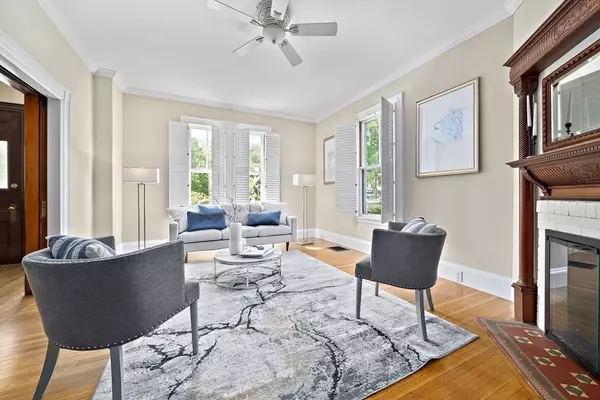$1,350,000
$1,399,000
3.5%For more information regarding the value of a property, please contact us for a free consultation.
5 Beds
3.5 Baths
2,961 SqFt
SOLD DATE : 10/02/2023
Key Details
Sold Price $1,350,000
Property Type Condo
Sub Type Condominium
Listing Status Sold
Purchase Type For Sale
Square Footage 2,961 sqft
Price per Sqft $455
MLS Listing ID 73112770
Sold Date 10/02/23
Bedrooms 5
Full Baths 3
Half Baths 1
HOA Y/N false
Year Built 1900
Annual Tax Amount $11,698
Tax Year 2023
Lot Size 0.390 Acres
Acres 0.39
Property Sub-Type Condominium
Property Description
Showstopper location! This attached townhouse condominium lives like a single family, offering a tremendous amount of space at an unbeatable price. With 5 bedrooms, 3.5 baths, and 2961 sq ft, this property provides a wonderful single-family alternative in a highly desirable Newton Centre locale. The front door faces Centre St, but the parking and rear entrance is off the carriage lane on Comm Ave. One garage parking spot, and up to six additional spots outside. With an abundance of natural woodwork, original details, and beautiful hardwood floors combined with more recent updates throughout, this home will delight and astound buyers who seek quality and character in a home. Gorgeous builtins, glass cabinetry and high ceilings abound. Three bedrooms on the second floor with two full baths. Two bedrooms (used as an office and gym) plus a full bath on the third floor. Finished area in basement plus storage. Don't miss this gorgeous Newton Centre home!
Location
State MA
County Middlesex
Area Newton Center
Zoning SR2
Direction Centre Street east to Comm Ave carriage lane at 629 Commonwealth Avenue
Rooms
Basement Y
Primary Bedroom Level Second
Dining Room Flooring - Hardwood, Chair Rail, Lighting - Overhead, Crown Molding
Kitchen Ceiling Fan(s), Flooring - Hardwood, Dining Area, Countertops - Stone/Granite/Solid, Cabinets - Upgraded, Dryer Hookup - Electric, Remodeled, Washer Hookup, Wine Chiller, Gas Stove, Lighting - Overhead, Archway
Interior
Interior Features Bathroom - Half, Wainscoting, Lighting - Overhead, Countertops - Stone/Granite/Solid, Cabinets - Upgraded, Chair Rail, Vestibule, Closet/Cabinets - Custom Built, Pantry, Walk-in Storage, Archway, Closet - Walk-in, Pedestal Sink, Entrance Foyer, Mud Room, Play Room, Bathroom, Internet Available - Broadband
Heating Central, Forced Air, Natural Gas, Individual, Unit Control
Cooling Central Air, Individual, Unit Control
Flooring Tile, Carpet, Hardwood, Flooring - Hardwood, Flooring - Stone/Ceramic Tile, Flooring - Vinyl, Flooring - Wall to Wall Carpet
Fireplaces Number 1
Fireplaces Type Living Room
Appliance Range, Dishwasher, Disposal, Microwave, Refrigerator, Wine Refrigerator, Washer/Dryer, Plumbed For Ice Maker, Utility Connections for Gas Range
Laundry First Floor, In Unit, Washer Hookup
Exterior
Exterior Feature Porch, Patio - Enclosed, Storage, Fenced Yard, Sprinkler System
Garage Spaces 1.0
Fence Fenced
Community Features Public Transportation, Shopping, Park, Walk/Jog Trails, Medical Facility, Laundromat, Bike Path, Highway Access, House of Worship, Private School, Public School, T-Station, University
Utilities Available for Gas Range, Washer Hookup, Icemaker Connection
Roof Type Shingle, Rubber
Total Parking Spaces 6
Garage Yes
Building
Story 3
Sewer Public Sewer
Water Public
Schools
Elementary Schools Ward
Middle Schools Bigelow
High Schools Newton North
Others
Pets Allowed Yes
Senior Community false
Read Less Info
Want to know what your home might be worth? Contact us for a FREE valuation!

Our team is ready to help you sell your home for the highest possible price ASAP
Bought with Amy Bonner • William Raveis R.E. & Home Services
GET MORE INFORMATION
Broker | License ID: 068128
steven@whitehillestatesandhomes.com
48 Maple Manor Rd, Center Conway , New Hampshire, 03813, USA






