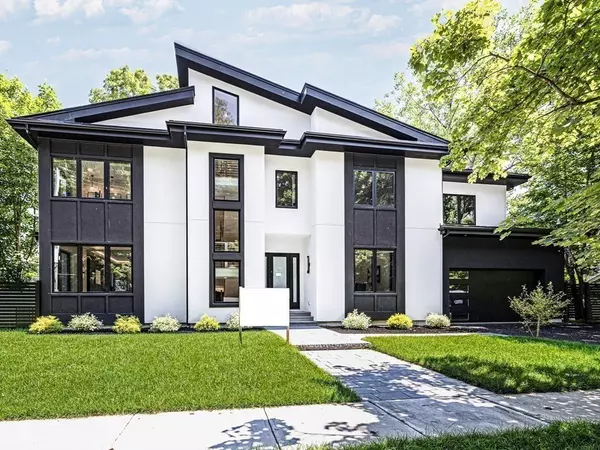$2,600,000
$2,688,000
3.3%For more information regarding the value of a property, please contact us for a free consultation.
4 Beds
4.5 Baths
4,875 SqFt
SOLD DATE : 10/02/2023
Key Details
Sold Price $2,600,000
Property Type Single Family Home
Sub Type Single Family Residence
Listing Status Sold
Purchase Type For Sale
Square Footage 4,875 sqft
Price per Sqft $533
MLS Listing ID 73145732
Sold Date 10/02/23
Style Contemporary
Bedrooms 4
Full Baths 4
Half Baths 1
HOA Y/N false
Year Built 2023
Annual Tax Amount $6,188
Tax Year 2023
Lot Size 6,969 Sqft
Acres 0.16
Property Sub-Type Single Family Residence
Property Description
Now Completed! Modern elegance awaits you at 18 Spiers. Four levels of luxury living built by Newton's premier builder. Designed for entertaining, the chef's kitchen features Thermador appliances, custom walnut cabinetry with oversized island perfect for family gatherings. Soaring 10 ft ceilings, open-concept dining and living room areas. Living room with surround sound speakers, study/first floor en-suite bedroom complete the first floor. The second level has 3 generous sized bedrooms. The primary bedroom has a spa bathroom with soaking tub and a “dream” walk in closet with boutique spot lighting. The upper level is ideal for sitting/study area. The lower level features a sitting area with wet bar, bedroom and bonus spaces perfect for a movie theater/gym. The home overlooks mature trees for a serene setting,fenced-in leveled yard. Stone paved patio, gas hook up for grill. Walking distance to parks, close to shops, restaurants and minutes to Downtown Boston. Not to be missed!
Location
State MA
County Middlesex
Zoning SR3
Direction Dedham St to Spiers Rd
Rooms
Basement Full
Interior
Interior Features Wet Bar, Wired for Sound
Heating Central, Natural Gas
Cooling Central Air
Flooring Wood
Fireplaces Number 1
Appliance Disposal, Microwave, ENERGY STAR Qualified Refrigerator, ENERGY STAR Qualified Dryer, ENERGY STAR Qualified Dishwasher, ENERGY STAR Qualified Washer, Range - ENERGY STAR, Oven - ENERGY STAR
Exterior
Garage Spaces 2.0
Community Features Public Transportation, Park, Walk/Jog Trails, Bike Path, Conservation Area, Highway Access, Private School
View Y/N Yes
View Scenic View(s)
Roof Type Shingle
Total Parking Spaces 2
Garage Yes
Building
Foundation Concrete Perimeter
Sewer Public Sewer
Water Public
Architectural Style Contemporary
Schools
Elementary Schools Mem. Spaulding
Middle Schools Oak Hill
High Schools Nshs
Others
Senior Community false
Read Less Info
Want to know what your home might be worth? Contact us for a FREE valuation!

Our team is ready to help you sell your home for the highest possible price ASAP
Bought with Collin Fishman • Coldwell Banker Realty - Boston
GET MORE INFORMATION
Broker | License ID: 068128
steven@whitehillestatesandhomes.com
48 Maple Manor Rd, Center Conway , New Hampshire, 03813, USA






