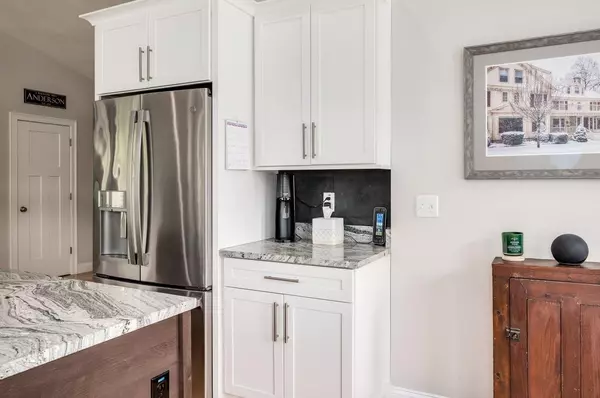Bought with Valerie J Provost • HomeSmart First Choice Realty
$599,000
$599,000
For more information regarding the value of a property, please contact us for a free consultation.
2 Beds
2 Baths
2,331 SqFt
SOLD DATE : 09/29/2023
Key Details
Sold Price $599,000
Property Type Condo
Sub Type Condo
Listing Status Sold
Purchase Type For Sale
Square Footage 2,331 sqft
Price per Sqft $256
Subdivision Blackstone Reserve
MLS Listing ID 4956230
Sold Date 09/29/23
Bedrooms 2
Full Baths 1
Three Quarter Bath 1
Construction Status Existing
HOA Fees $285/mo
Year Built 2020
Annual Tax Amount $7,738
Tax Year 2022
Property Sub-Type Condo
Property Description
Great commuter location! Close proximity to all major routes, shopping, airports, beaches and more! Come enjoy one level living in this free standing condo in the luxurious 55+ Blackstone reserve. Where you can enjoy the clubhouse amenities but don't have to fuss with mowing, landscaping & plowing. This 2 Bed, 2 bath turnkey home has over 2,330+/- in finished sqft. As you enter through the front door you will be greeted by a spacious open floor plan, cathedral ceilings & large windows offering an immense amount of natural daylight. Head on into the kitchen where there's no lack of counter space; fully equipped w/SS appliances, gas range, breakfast bar, island, granite countertops plus a lovely breakfast nook. Large dining/living area with a versatile layout; enjoy the magnificent wall mounted gas fireplace that can be seen from many angles of the home & a glass slider leading to the back deck and patio. Large primary bedroom offers walk-in closet. Fabulous ensuite w/walk-in shower & large double vanity. Main floor also offers a guest room, full Bath, office & laundry room. Partially finished basement where you will find a bonus room used as an office/den. Approx. 1,600 sqft of unfinished basement space great for a workshop, extra storage or has potential to be finished. Composite deck, paver patio, direct gas line to grill & irrigation. This community offers a clubhouse w/function room, tavern lounge, patio area, pickle-ball, bocce ball & putting green plus so much more!
Location
State NH
County Nh-rockingham
Area Nh-Rockingham
Zoning B
Rooms
Basement Entrance Walk-up
Basement Bulkhead, Full, Partially Finished
Interior
Interior Features Cathedral Ceiling, Fireplace - Gas, Kitchen Island, Primary BR w/ BA, Natural Light, Walk-in Closet
Heating Electric, Forced Air
Cooling Central AC
Flooring Carpet, Hardwood
Equipment Irrigation System
Exterior
Exterior Feature Deck, Patio
Parking Features Yes
Garage Spaces 2.0
Garage Description Driveway, Garage, Paved
Community Features 55 and Over, Pets - Allowed, Pets - Cats Allowed, Pets - Dogs Allowed
Utilities Available Gas - LP/Bottle, High Speed Intrnt -Avail
Amenities Available Club House, Exercise Facility, Landscaping, Common Acreage, Snow Removal, Trash Removal
Roof Type Shingle
Building
Story 1
Foundation Concrete
Sewer Community
Construction Status Existing
Read Less Info
Want to know what your home might be worth? Contact us for a FREE valuation!

Our team is ready to help you sell your home for the highest possible price ASAP

GET MORE INFORMATION

Broker | License ID: 068128
steven@whitehillestatesandhomes.com
48 Maple Manor Rd, Center Conway , New Hampshire, 03813, USA






