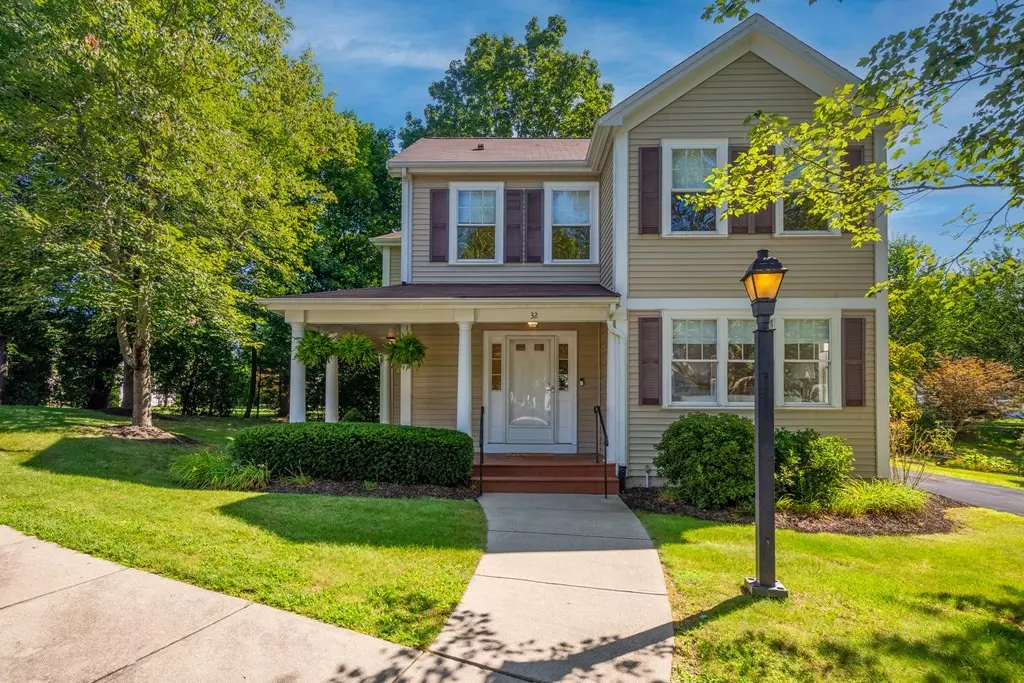$885,000
$799,000
10.8%For more information regarding the value of a property, please contact us for a free consultation.
3 Beds
2.5 Baths
1,792 SqFt
SOLD DATE : 09/28/2023
Key Details
Sold Price $885,000
Property Type Condo
Sub Type Condominium
Listing Status Sold
Purchase Type For Sale
Square Footage 1,792 sqft
Price per Sqft $493
MLS Listing ID 73152179
Sold Date 09/28/23
Bedrooms 3
Full Baths 2
Half Baths 1
HOA Fees $643/mo
HOA Y/N true
Year Built 1998
Annual Tax Amount $7,576
Tax Year 2023
Lot Size 1.370 Acres
Acres 1.37
Property Sub-Type Condominium
Property Description
Newton single family home which is part of The Homes at Auburndale Yard condo association. Nestled in its own private corner with a welcoming farmers wrap around porch. The first floor offers an open floor plan of living/dining room combo with hardwood floors and lots of windows. Large eat-in kitchen with an abundance of cabinets and an island, gas cooking, half bath, laundry, Sunroom with vaulted ceiling. 3 large bedrooms are upstairs with full bath. The Primary Bedroom also has a full bath. Lower level room playroom or office includes walls and heat. House is part of an HOA which takes care of master insurance all landscaping, and exterior home maintenance. Great commuter location....close to Mass Pike, 95, Route 128, Route 9 and train. Showings begin at Open house Friday, Aug 25th 5-6:30PM, Saturday, August 26th 1-3PM and Sunday, August 27th from 11-1. Quick closing possible....Offer deadline is Monday, August 28th at 1:00PM
Location
State MA
County Middlesex
Zoning MR2
Direction River Street to Pine Street
Rooms
Basement Y
Primary Bedroom Level Second
Dining Room Flooring - Hardwood
Kitchen Flooring - Vinyl, Dining Area, Kitchen Island, Exterior Access, Recessed Lighting, Slider
Interior
Interior Features Cathedral Ceiling(s), Recessed Lighting, Sun Room, Play Room
Heating Central, Forced Air, Natural Gas, Electric
Cooling Central Air
Flooring Vinyl, Carpet, Hardwood
Appliance Range, Dishwasher, Disposal, Microwave, Refrigerator, Washer, Dryer, Utility Connections for Gas Range
Laundry First Floor, In Unit, Washer Hookup
Exterior
Exterior Feature Porch - Screened, Deck - Wood, Professional Landscaping
Community Features Public Transportation, Shopping, Park, Walk/Jog Trails, Golf, Medical Facility, Highway Access, House of Worship, Private School, Public School
Utilities Available for Gas Range, Washer Hookup
Roof Type Shingle
Total Parking Spaces 3
Garage No
Building
Story 3
Sewer Public Sewer
Water Public
Schools
Elementary Schools Burr
Middle Schools Day
High Schools Newton North
Others
Pets Allowed Yes
Senior Community false
Read Less Info
Want to know what your home might be worth? Contact us for a FREE valuation!

Our team is ready to help you sell your home for the highest possible price ASAP
Bought with O & C Homes Team • William Raveis R.E. & Home Services
GET MORE INFORMATION
Broker | License ID: 068128
steven@whitehillestatesandhomes.com
48 Maple Manor Rd, Center Conway , New Hampshire, 03813, USA






