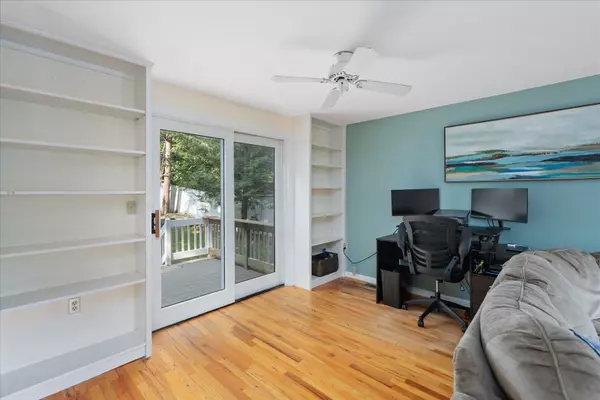Bought with Robert J Calkins • Calkins Realty LLC
$362,500
$359,900
0.7%For more information regarding the value of a property, please contact us for a free consultation.
3 Beds
2 Baths
1,660 SqFt
SOLD DATE : 09/25/2023
Key Details
Sold Price $362,500
Property Type Single Family Home
Sub Type Single Family
Listing Status Sold
Purchase Type For Sale
Square Footage 1,660 sqft
Price per Sqft $218
Subdivision Drummer Hill
MLS Listing ID 4965028
Sold Date 09/25/23
Style Contemporary
Bedrooms 3
Full Baths 1
Three Quarter Bath 1
Construction Status Existing
HOA Fees $75/mo
Year Built 1997
Annual Tax Amount $7,668
Tax Year 2022
Lot Size 0.340 Acres
Acres 0.34
Property Sub-Type Single Family
Property Description
Welcome to this charming 3-bdrm, 1¾-bath residence nestled in the friendly Drummer Hill neighborhood. A harmonious blend of comfort & style awaits you in this well-appointed home. The backyard has recently undergone an impressive transformation, resulting in a level tiered yard that provides both open space & charm. You'll enjoy gathering around the firepit for cozy evenings under the stars. Inside the home, the open kitchen & dining area create an inviting space for gatherings. The kitchen boasts modern amenities & ample counter space. The expansive living room features a wood-burning fireplace and hardwood floors. Built-in shelving adds character, and a slider leads to the back deck- seamlessly connecting indoor & outdoor living. The lower level offers convenience w/ direct garage access, a spacious laundry room, and versatile finished area ideal for an office, playroom, or den. All 3 bdrms are located on the 2nd floor, offering privacy & comfort. The primary bdrm boasts a generous walk-in closet. Sunlight filters through the landing on this floor, creating a welcoming atmosphere. The Drummer Hill homeowner's association provides access to an inground pool, clubhouse, playground & basketball court. There's an abundance of nearby trails that can be enjoyed on foot or mountain bike. Don't miss the opportunity to make this exceptional residence your own. Showings begin at the Open House Friday 8/11 from 5-7. There is also an Open House Sat 8/12 from 11am-1pm.
Location
State NH
County Nh-cheshire
Area Nh-Cheshire
Zoning R
Rooms
Basement Entrance Interior
Basement Concrete, Concrete Floor, Full, Partially Finished, Stairs - Interior, Storage Space, Walkout, Stairs - Basement
Interior
Interior Features Ceiling Fan, Dining Area, Fireplace - Screens/Equip, Fireplace - Wood, Kitchen/Dining, Natural Light, Storage - Indoor, Walk-in Closet, Laundry - Basement, Attic – Pulldown
Heating Gas - LP/Bottle
Cooling None
Flooring Carpet, Hardwood, Vinyl, Wood
Equipment Smoke Detector, Smoke Detectr-Hard Wired
Exterior
Exterior Feature Vinyl Siding
Parking Features Under
Garage Spaces 1.0
Utilities Available Cable - Available, Gas - LP/Bottle, High Speed Intrnt -AtSite, Telephone Available
Amenities Available Club House, Basketball Court, Common Acreage, Pool - In-Ground
Waterfront Description No
View Y/N No
Water Access Desc No
View No
Roof Type Shingle - Asphalt
Building
Lot Description Landscaped, Open, Slight, Subdivision, Trail/Near Trail, Walking Trails
Story 2
Foundation Concrete, Poured Concrete
Sewer Public
Water Public
Construction Status Existing
Schools
Elementary Schools Fuller Elementary
Middle Schools Keene Middle School
High Schools Keene High School
School District Keene Sch Dst Sau #29
Read Less Info
Want to know what your home might be worth? Contact us for a FREE valuation!

Our team is ready to help you sell your home for the highest possible price ASAP

GET MORE INFORMATION
Broker | License ID: 068128
steven@whitehillestatesandhomes.com
48 Maple Manor Rd, Center Conway , New Hampshire, 03813, USA






