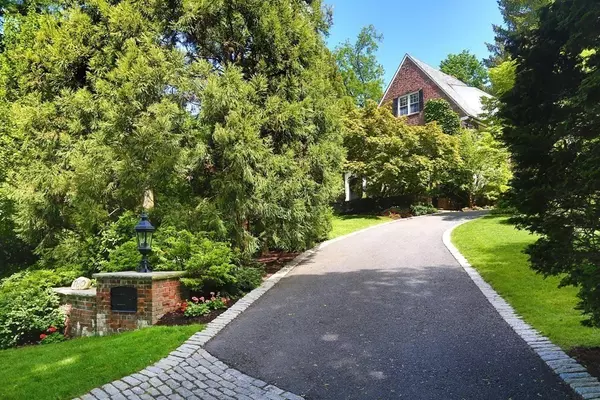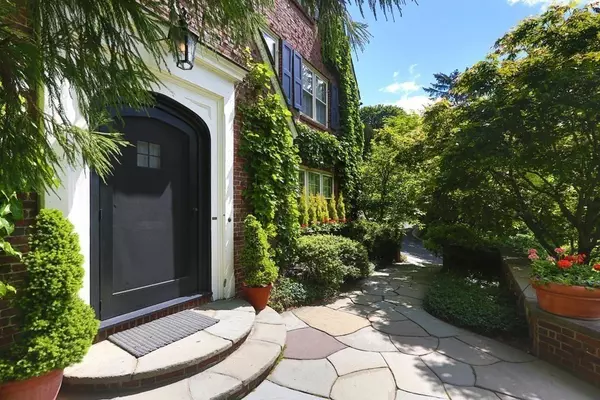$3,100,000
$3,200,000
3.1%For more information regarding the value of a property, please contact us for a free consultation.
6 Beds
5.5 Baths
4,843 SqFt
SOLD DATE : 10/27/2023
Key Details
Sold Price $3,100,000
Property Type Single Family Home
Sub Type Single Family Residence
Listing Status Sold
Purchase Type For Sale
Square Footage 4,843 sqft
Price per Sqft $640
MLS Listing ID 73156107
Sold Date 10/27/23
Style Colonial Revival
Bedrooms 6
Full Baths 5
Half Baths 1
HOA Y/N false
Year Built 1930
Annual Tax Amount $32,566
Tax Year 2023
Lot Size 0.790 Acres
Acres 0.79
Property Sub-Type Single Family Residence
Property Description
Waban. This magnificent English Revival residence is set on a sprawling three quarter acre spectacular lot with lush grounds overlooking the Brae Burn Country Club. A beautiful walkway to the stately front door opens to a grand foyer with an oversized living room with detail, fireplace, and access to sunroom/office; gracious dining room opening to contemporary kitchen; and family room. An elegant staircase leads to the second level with a substantial primary bedroom suite with fireplace, sitting area, bathroom, and walk in closet; three other bedrooms; and two full bathrooms. The third floor has two bedrooms and a bathroom. The lower level, with private entrance, has a renovated guest or au pair suite with full bathroom and office. This exquisite home has a slate roof, lots of windows, hardwood floors, gas systems, and detached two-car garage. The manicured grounds are embellished with patio, koi pond and waterfall, mature plantings and flowers. Near Waban Centre, T, and Angier School.
Location
State MA
County Middlesex
Area Waban
Zoning SR2
Direction In Waban Centre, take Windsor Road to Kent Road.
Rooms
Family Room Flooring - Hardwood, French Doors
Basement Partially Finished, Walk-Out Access
Primary Bedroom Level Second
Dining Room Flooring - Hardwood
Kitchen Closet/Cabinets - Custom Built, Dining Area, Pantry, Cabinets - Upgraded, Exterior Access
Interior
Interior Features Closet, Bedroom, Sun Room, Home Office-Separate Entry, Foyer
Heating Natural Gas
Cooling None
Flooring Hardwood, Flooring - Hardwood
Fireplaces Number 3
Fireplaces Type Living Room, Master Bedroom
Appliance Oven, Dishwasher, Countertop Range, Refrigerator, Freezer, Washer, Dryer
Laundry In Basement
Exterior
Exterior Feature Patio, Rain Gutters, Professional Landscaping, Stone Wall
Garage Spaces 2.0
Community Features Public Transportation, Shopping, Pool, Tennis Court(s), Park, Golf, Highway Access, Public School, T-Station
View Y/N Yes
View Scenic View(s)
Roof Type Slate
Total Parking Spaces 6
Garage Yes
Building
Foundation Concrete Perimeter
Sewer Public Sewer
Water Public
Architectural Style Colonial Revival
Schools
Elementary Schools Angier
Middle Schools Brown
High Schools Newton South
Others
Senior Community false
Read Less Info
Want to know what your home might be worth? Contact us for a FREE valuation!

Our team is ready to help you sell your home for the highest possible price ASAP
Bought with Miroslava Fitkova • Fitkova Realty Group
GET MORE INFORMATION
Broker | License ID: 068128
steven@whitehillestatesandhomes.com
48 Maple Manor Rd, Center Conway , New Hampshire, 03813, USA






