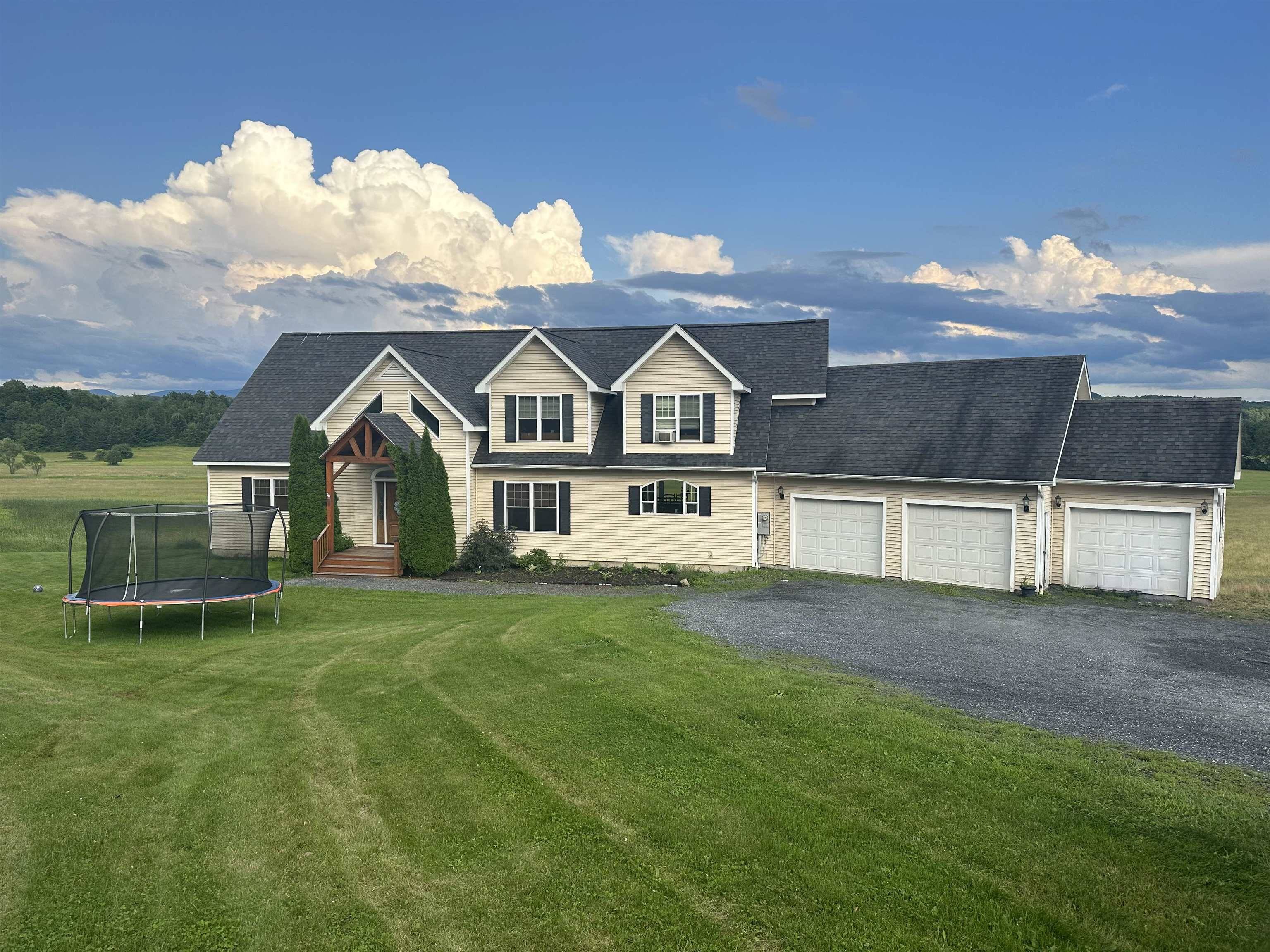Bought with Elizabeth Hogan • Coldwell Banker Hickok and Boardman
$899,000
$899,000
For more information regarding the value of a property, please contact us for a free consultation.
4 Beds
4 Baths
3,551 SqFt
SOLD DATE : 09/21/2023
Key Details
Sold Price $899,000
Property Type Single Family Home
Sub Type Single Family
Listing Status Sold
Purchase Type For Sale
Square Footage 3,551 sqft
Price per Sqft $253
MLS Listing ID 4960868
Sold Date 09/21/23
Style Cape,Contemporary
Bedrooms 4
Full Baths 3
Half Baths 1
Construction Status Existing
Year Built 2007
Annual Tax Amount $10,505
Tax Year 2022
Lot Size 2.020 Acres
Acres 2.02
Property Sub-Type Single Family
Property Description
Welcome to this spacious and exquisitely situated home on 2 acres of Vermont's Countryside. The spectacular Mountain views are picturesque all 4 seasons long. This well laid out floor plan has 4 bedrooms, 3.5 baths and offers a versatile floor plan allowing you to use the space best fitted for your needs. You'll enter through the grand foyer and you'll immediately notice the great room with cathedral ceilings, a double sided gas fireplace and windows helping to bring the outside in. The chef's kitchen is the heart of the home and includes a large island, dual wall oven, cooktop and an eat-in-breakfast nook. There is a first floor primary with private full bath with dual sinks, shower and soaking tub along with dual walk in closets. On the first floor, you will also find a formal dining room, an office space, mudroom and full bath. Head upstairs and you'll find an additional 3 bedrooms, a full bath, closet (with w/d hookups) and a bonus space that could be used as a playroom, guest room or for your favorite hobby. The unfinished walkout basement offers endless possibilities and includes a half bath. Step outside onto the patio and into the newly installed heated in ground pool with an electric safety cover. Hot tub. This home is ideal for entertaining and everyday living. This home is less than 2 miles to the entrance of Mount Philo. Charlotte offers a peaceful and scenic environment, with beautiful views of the lake, rolling hills, and farmland, tranquil and idyllic setting.
Location
State VT
County Vt-chittenden
Area Vt-Chittenden
Zoning Residential
Rooms
Basement Entrance Interior
Basement Climate Controlled, Concrete Floor, Daylight, Full, Stairs - Interior, Walkout, Interior Access, Exterior Access
Interior
Interior Features Central Vacuum, Cathedral Ceiling, Ceiling Fan, Dining Area, Fireplace - Gas, Hot Tub, Kitchen Island, Kitchen/Dining, Primary BR w/ BA, Natural Light, Walk-in Closet, Laundry - Basement
Heating Gas - LP/Bottle, Pellet
Cooling None
Flooring Carpet, Hardwood, Tile
Equipment Radon Mitigation, Smoke Detectr-Hard Wired, Stove-Pellet
Exterior
Exterior Feature Vinyl Siding
Parking Features Attached
Garage Spaces 3.0
Garage Description Driveway, Garage
Utilities Available Other
Roof Type Shingle
Building
Lot Description Country Setting, Landscaped, Mountain View, Sloping
Story 2
Foundation Poured Concrete
Sewer Leach Field, Septic
Water Drilled Well
Construction Status Existing
Read Less Info
Want to know what your home might be worth? Contact us for a FREE valuation!

Our team is ready to help you sell your home for the highest possible price ASAP

GET MORE INFORMATION
Broker | License ID: 068128
steven@whitehillestatesandhomes.com
48 Maple Manor Rd, Center Conway , New Hampshire, 03813, USA






