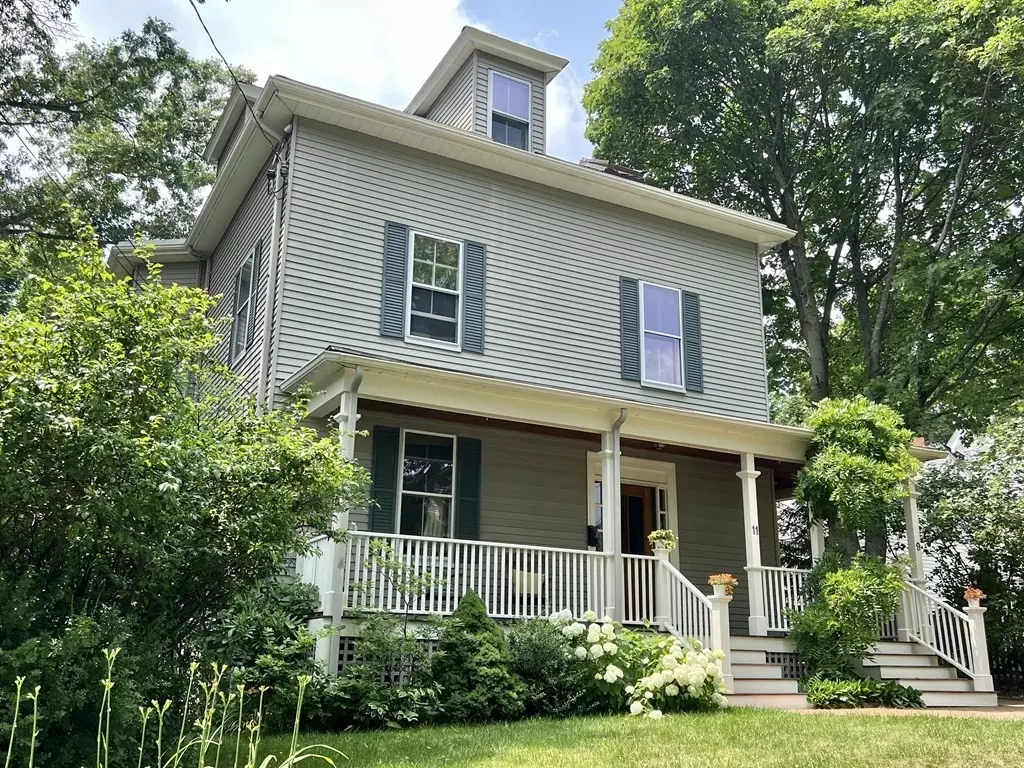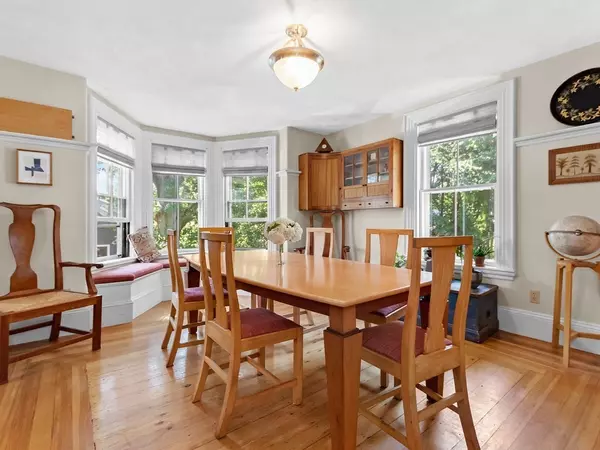$1,300,000
$1,399,000
7.1%For more information regarding the value of a property, please contact us for a free consultation.
6 Beds
3 Baths
3,550 SqFt
SOLD DATE : 09/15/2023
Key Details
Sold Price $1,300,000
Property Type Multi-Family
Sub Type 2 Family - 2 Units Up/Down
Listing Status Sold
Purchase Type For Sale
Square Footage 3,550 sqft
Price per Sqft $366
MLS Listing ID 73132332
Sold Date 09/15/23
Bedrooms 6
Full Baths 3
Year Built 1864
Annual Tax Amount $12,199
Tax Year 2023
Lot Size 9,147 Sqft
Acres 0.21
Property Sub-Type 2 Family - 2 Units Up/Down
Property Description
Welcoming sun-splashed two-family with exquisite custom cabinetry on a lovely tree-lined street in West Newton. High ceilings, central air, hardwood floors and gorgeous woodwork highlight this property. A large foyer on the first floor leads to a living room with a bay window, dining room, a country kitchen, two bedrooms with a primary bathroom and walk-in closet. The second floor includes a living room with a TV closet and coffered ceiling, a dining room with a bay window, built-in cherry cabinet and window seat, a spacious kitchen with custom cherry cabinetry, subway tile backsplash, a pantry with an additional sink and a primary bedroom and bathroom with marble tile and recessed lighting. There are three additional bedrooms with skylights and a bathroom with custom cabinetry on the third floor. The beautifully level, landscaped, fenced-in yard with its shed and large attached two car garage enhance this fabulous property!!! There is also convenient commuter access to Boston!
Location
State MA
County Middlesex
Zoning MR1
Direction Watertown Street to Eddy Street
Rooms
Basement Full
Interior
Interior Features Unit 1(Pantry, Upgraded Cabinets, Upgraded Countertops, Bathroom With Tub & Shower, Country Kitchen), Unit 2(Crown Molding, Upgraded Cabinets, Upgraded Countertops, Walk-In Closet, Bathroom With Tub & Shower, Country Kitchen), Unit 1 Rooms(Living Room, Dining Room, Kitchen, Office/Den, Other (See Remarks)), Unit 2 Rooms(Living Room, Dining Room, Kitchen, Other (See Remarks))
Flooring Carpet, Marble, Hardwood, Unit 1(undefined), Unit 2(Tile Floor, Hardwood Floors)
Appliance Unit 1(Range, Dishwasher, Microwave, Refrigerator), Unit 2(Range, Dishwasher, Microwave, Refrigerator), Utility Connections for Gas Range, Utility Connections for Gas Oven, Utility Connections for Gas Dryer
Laundry Washer Hookup
Exterior
Exterior Feature Porch, Deck, Gutters, Storage Shed, Professional Landscaping, Screens, Fenced Yard, Stone Wall
Garage Spaces 2.0
Fence Fenced/Enclosed, Fenced
Community Features Public Transportation, Shopping, Pool, Park, Walk/Jog Trails, Bike Path, Public School
Utilities Available for Gas Range, for Gas Oven, for Gas Dryer, Washer Hookup
Roof Type Shingle
Total Parking Spaces 2
Garage Yes
Building
Lot Description Level
Story 3
Foundation Stone, Brick/Mortar
Sewer Public Sewer
Water Public
Schools
Elementary Schools Peirce Elem.
Middle Schools Day Middle
High Schools Newton North
Others
Senior Community false
Read Less Info
Want to know what your home might be worth? Contact us for a FREE valuation!

Our team is ready to help you sell your home for the highest possible price ASAP
Bought with Jane Goldman • Coldwell Banker Residential Brokerage - Newton - Centre St.
GET MORE INFORMATION
Broker | License ID: 068128
steven@whitehillestatesandhomes.com
48 Maple Manor Rd, Center Conway , New Hampshire, 03813, USA






